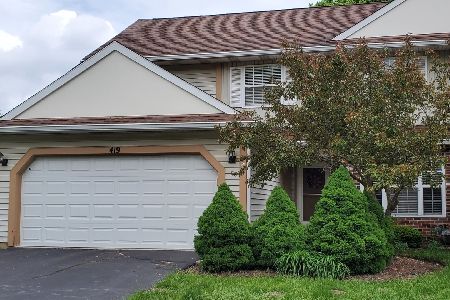403 Ascot Lane, Streamwood, Illinois 60107
$207,000
|
Sold
|
|
| Status: | Closed |
| Sqft: | 1,949 |
| Cost/Sqft: | $108 |
| Beds: | 3 |
| Baths: | 3 |
| Year Built: | 1988 |
| Property Taxes: | $4,943 |
| Days On Market: | 2686 |
| Lot Size: | 0,00 |
Description
FHA APPROVED! The Ashford is the largest model in Surrey Woods subdivision. Nestled within a wonderful neighborhood, surrounded by beautiful landscape, sidewalks to brand new park, ponds and access to Poplar Creek forest preserve trails. From the moment you enter the foyer you're welcomed by exquisite marble flr & towering cathedral ceilings, two story windows in the living rm allow a flood of light to the backdrop of a picturesque setting looking on to the huge deck. Kitchen w/southern exposure creates amazing sun-filled days thru-out living space. Awesome size mstr ste, huge walk-in closet & bathrm w/newer walk-in marble shower. Newer windows & slider replaced incl. 4 bay windows. New furnace, dishwasher, W/D & insulated gar dr. Updates incl: bathrms, kitchen w/all SS appl. Custom feat: fireplace surround, crown molding, chair rail accents thru-out, plantation shutters, granite window sills, 5 ceiling fans, heated garage & den w/pass-thru wet bar. All in a fantastic cul-de-sac loc.
Property Specifics
| Condos/Townhomes | |
| 2 | |
| — | |
| 1988 | |
| None | |
| ASHFORD | |
| No | |
| — |
| Cook | |
| Surrey Woods | |
| 188 / Monthly | |
| Parking,Insurance,Exterior Maintenance,Lawn Care,Snow Removal,Internet | |
| Lake Michigan,Public | |
| Public Sewer | |
| 10041435 | |
| 06154080730000 |
Nearby Schools
| NAME: | DISTRICT: | DISTANCE: | |
|---|---|---|---|
|
Middle School
Canton Middle School |
46 | Not in DB | |
|
High School
Streamwood High School |
46 | Not in DB | |
Property History
| DATE: | EVENT: | PRICE: | SOURCE: |
|---|---|---|---|
| 21 Sep, 2018 | Sold | $207,000 | MRED MLS |
| 18 Aug, 2018 | Under contract | $209,900 | MRED MLS |
| 4 Aug, 2018 | Listed for sale | $209,900 | MRED MLS |
Room Specifics
Total Bedrooms: 3
Bedrooms Above Ground: 3
Bedrooms Below Ground: 0
Dimensions: —
Floor Type: Carpet
Dimensions: —
Floor Type: Carpet
Full Bathrooms: 3
Bathroom Amenities: Double Sink,Soaking Tub
Bathroom in Basement: 0
Rooms: Den,Foyer,Walk In Closet,Deck
Basement Description: None
Other Specifics
| 2 | |
| Concrete Perimeter | |
| Asphalt | |
| Deck, Storms/Screens, End Unit | |
| Common Grounds,Corner Lot,Cul-De-Sac,Forest Preserve Adjacent,Landscaped,Wooded | |
| 3344 SQ. FT. | |
| — | |
| Full | |
| Vaulted/Cathedral Ceilings, Wood Laminate Floors, First Floor Laundry, Laundry Hook-Up in Unit, Storage | |
| Range, Microwave, Dishwasher, Refrigerator, Washer, Dryer, Disposal, Stainless Steel Appliance(s) | |
| Not in DB | |
| — | |
| — | |
| Park | |
| Wood Burning, Gas Log, Gas Starter |
Tax History
| Year | Property Taxes |
|---|---|
| 2018 | $4,943 |
Contact Agent
Nearby Similar Homes
Nearby Sold Comparables
Contact Agent
Listing Provided By
RE/MAX Unlimited Northwest




