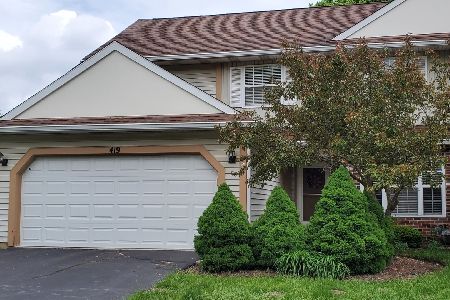419 Ascot Lane, Streamwood, Illinois 60107
$200,000
|
Sold
|
|
| Status: | Closed |
| Sqft: | 2,200 |
| Cost/Sqft: | $93 |
| Beds: | 3 |
| Baths: | 2 |
| Year Built: | 1987 |
| Property Taxes: | $5,203 |
| Days On Market: | 2776 |
| Lot Size: | 0,00 |
Description
Renovated, quiet End-unit, 2-story, 3 bedroom, 2 bathroom townhouse located within Surrey woods subdivision. Full custom kitchen remodel with granite countertops, granite backsplash & stainless appliances. 6 panel doors, crown molding & baseboards, bathrooms, Pella sliding doors, washer/dryer, garage door. Lighting, flooring, paint all newer. Large bedrooms. 1st floor den/office that can may be used as a 4th bedroom. Private deck with 25 year sealant. Epoxy flooring in garage. Ideally located near all major retail, grocery, restaurants, & schools. Also near all major roads with convenient access to I-90. Walk to park with playground and 2 ponds, tranquil wooded neighborhood near forest preserve. The townhouse is move in ready!
Property Specifics
| Condos/Townhomes | |
| 2 | |
| — | |
| 1987 | |
| None | |
| ASHFORD | |
| No | |
| — |
| Cook | |
| Surrey Woods | |
| 188 / Monthly | |
| Insurance,Exterior Maintenance,Lawn Care | |
| Lake Michigan | |
| Sewer-Storm | |
| 09944658 | |
| 06154080700000 |
Nearby Schools
| NAME: | DISTRICT: | DISTANCE: | |
|---|---|---|---|
|
Grade School
Glenbrook Elementary School |
46 | — | |
|
Middle School
Canton Middle School |
46 | Not in DB | |
|
High School
Streamwood High School |
46 | Not in DB | |
Property History
| DATE: | EVENT: | PRICE: | SOURCE: |
|---|---|---|---|
| 29 Jun, 2018 | Sold | $200,000 | MRED MLS |
| 16 May, 2018 | Under contract | $204,900 | MRED MLS |
| 9 May, 2018 | Listed for sale | $204,900 | MRED MLS |
| 26 Aug, 2020 | Sold | $215,000 | MRED MLS |
| 20 Jul, 2020 | Under contract | $214,000 | MRED MLS |
| — | Last price change | $215,000 | MRED MLS |
| 30 May, 2020 | Listed for sale | $219,000 | MRED MLS |
Room Specifics
Total Bedrooms: 3
Bedrooms Above Ground: 3
Bedrooms Below Ground: 0
Dimensions: —
Floor Type: —
Dimensions: —
Floor Type: —
Full Bathrooms: 2
Bathroom Amenities: Double Sink
Bathroom in Basement: —
Rooms: Den,Foyer
Basement Description: None
Other Specifics
| 2 | |
| Concrete Perimeter | |
| Asphalt | |
| Deck, Storms/Screens, End Unit | |
| Cul-De-Sac | |
| 44X73 | |
| — | |
| None | |
| Vaulted/Cathedral Ceilings, Laundry Hook-Up in Unit | |
| Range, Microwave, Dishwasher, Refrigerator, Washer, Dryer | |
| Not in DB | |
| — | |
| — | |
| Park | |
| — |
Tax History
| Year | Property Taxes |
|---|---|
| 2018 | $5,203 |
| 2020 | $6,536 |
Contact Agent
Nearby Similar Homes
Nearby Sold Comparables
Contact Agent
Listing Provided By
Dapper Crown




