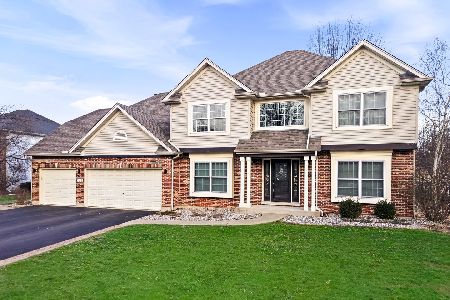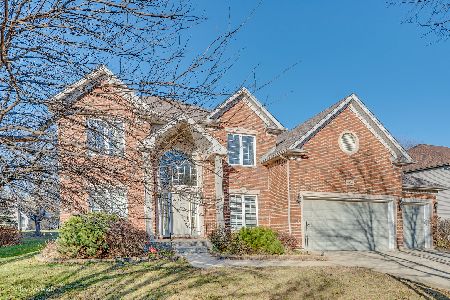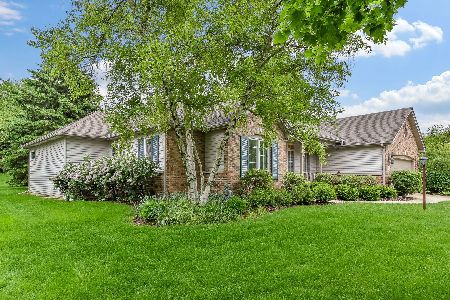403 Bayberry Drive, Oswego, Illinois 60543
$349,000
|
Sold
|
|
| Status: | Closed |
| Sqft: | 3,000 |
| Cost/Sqft: | $116 |
| Beds: | 4 |
| Baths: | 4 |
| Year Built: | 2001 |
| Property Taxes: | $9,541 |
| Days On Market: | 3476 |
| Lot Size: | 0,00 |
Description
Enter a Two Story Foyer which gives a Sense of Flowing Space. Vaulted Ceiling in Family Room with Floor to Ceiling Fireplace. Totally Updated Kitchen with S/S Appliances, Granite, Tile Backsplash, Bay Window, Island with Wainscoting, Eat-in Area & Abundance of Cabinets. Hardwood Flooring Throughout First Floor. Formal Dining Room with Double Tray Octagon Ceiling, Inlayed Wood Trim and Triple Crown Moulding. French Door to First Floor Den/Office with Built in Bookcases. Transom Windows in Living Room, Dining Room & Den. Powder Room with Granite. M & A Intercom with Disc Player. Luxury Master Bed/Bath Suite with Private Bath & Whirlpool. Four other Bedrooms: 3 up and 1 in Basement. Full finished Basement with Bedroom, Full Bath, Rec. Room, Media Room & Dry Bar with Tile Inlay on back Wall. Security System (not active at this time). Open Backyard with Paver Patio and Fire Pit. Three Car Garage. Dynamite Home!!!
Property Specifics
| Single Family | |
| — | |
| Traditional | |
| 2001 | |
| Full | |
| — | |
| No | |
| — |
| Kendall | |
| Gates Creek | |
| 190 / Annual | |
| Insurance | |
| Community Well | |
| Public Sewer, Sewer-Storm | |
| 09293114 | |
| 0213240002 |
Nearby Schools
| NAME: | DISTRICT: | DISTANCE: | |
|---|---|---|---|
|
Grade School
Fox Chase Elementary School |
308 | — | |
|
Middle School
Thompson Junior High School |
308 | Not in DB | |
|
High School
Oswego High School |
308 | Not in DB | |
Property History
| DATE: | EVENT: | PRICE: | SOURCE: |
|---|---|---|---|
| 30 Aug, 2016 | Sold | $349,000 | MRED MLS |
| 25 Jul, 2016 | Under contract | $349,000 | MRED MLS |
| 21 Jul, 2016 | Listed for sale | $349,000 | MRED MLS |
Room Specifics
Total Bedrooms: 5
Bedrooms Above Ground: 4
Bedrooms Below Ground: 1
Dimensions: —
Floor Type: Carpet
Dimensions: —
Floor Type: Carpet
Dimensions: —
Floor Type: Carpet
Dimensions: —
Floor Type: —
Full Bathrooms: 4
Bathroom Amenities: Whirlpool,Separate Shower,Double Sink
Bathroom in Basement: 1
Rooms: Bedroom 5,Media Room,Den,Recreation Room,Eating Area
Basement Description: Finished
Other Specifics
| 3 | |
| Concrete Perimeter | |
| Asphalt | |
| Patio, Outdoor Fireplace | |
| Landscaped | |
| 80X123X20X72X164 | |
| Unfinished | |
| Full | |
| Vaulted/Cathedral Ceilings, Bar-Dry, Hardwood Floors, Wood Laminate Floors, In-Law Arrangement, First Floor Laundry | |
| Range, Microwave, Dishwasher, Refrigerator, Washer, Dryer, Disposal, Stainless Steel Appliance(s) | |
| Not in DB | |
| Sidewalks, Street Lights, Street Paved | |
| — | |
| — | |
| Wood Burning |
Tax History
| Year | Property Taxes |
|---|---|
| 2016 | $9,541 |
Contact Agent
Nearby Similar Homes
Nearby Sold Comparables
Contact Agent
Listing Provided By
john greene, Realtor












