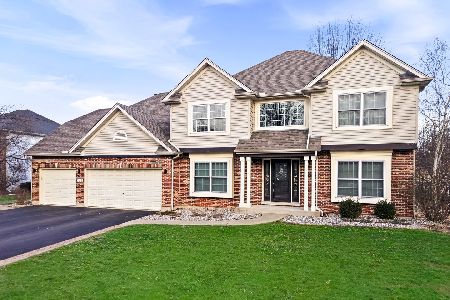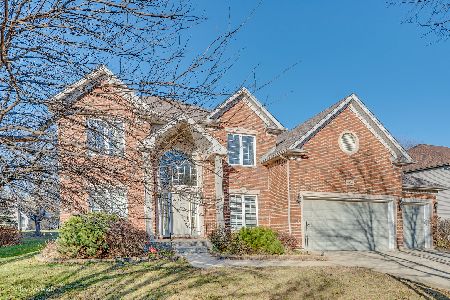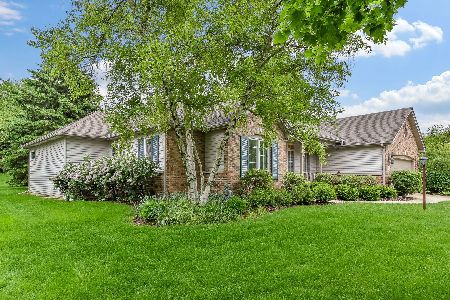405 Bayberry Drive, Oswego, Illinois 60543
$355,000
|
Sold
|
|
| Status: | Closed |
| Sqft: | 3,460 |
| Cost/Sqft: | $105 |
| Beds: | 4 |
| Baths: | 4 |
| Year Built: | 2002 |
| Property Taxes: | $11,207 |
| Days On Market: | 2817 |
| Lot Size: | 0,32 |
Description
Well located with Impressive curb appeal this Gates Creek home features a exceptional Open floor plan, Home is Bright and airy with 2 story foyer, Extensive Millwork in Dining Room, Front Study/Living Room, 9ft ceilings, volume family room with floor to ceiling fireplace, catwalk view, tons of windows, decorative pillars, Spacious kitchen with plentiful cabinetry, island, Sunroom extension off eating area and backyard access, windows galore, hardwood flooring, private 1st floor den, Generously sized bedrooms with Jack and Jill bath, 3rd bedroom ensuite, detailed ceilings, Master Bedroom with tray ceiling, Luxury bath with expanded shower , Large walk in closet with his and her sides, Beautifully landscaped on a large yard, 3 car garage, irrigation system, fully excavated basement, Easy access to Orchard Road, Close to downtown Oswego, shops, and dining! Oswego 308 Schools.
Property Specifics
| Single Family | |
| — | |
| Traditional | |
| 2002 | |
| Full | |
| — | |
| No | |
| 0.32 |
| Kendall | |
| Gates Creek | |
| 190 / Annual | |
| None | |
| Community Well | |
| Public Sewer, Sewer-Storm | |
| 09946256 | |
| 0213240003 |
Nearby Schools
| NAME: | DISTRICT: | DISTANCE: | |
|---|---|---|---|
|
Grade School
Fox Chase Elementary School |
308 | — | |
|
Middle School
Traughber Junior High School |
308 | Not in DB | |
|
High School
Oswego High School |
308 | Not in DB | |
Property History
| DATE: | EVENT: | PRICE: | SOURCE: |
|---|---|---|---|
| 13 Jun, 2018 | Sold | $355,000 | MRED MLS |
| 18 May, 2018 | Under contract | $364,900 | MRED MLS |
| 10 May, 2018 | Listed for sale | $364,900 | MRED MLS |
| 24 Mar, 2023 | Sold | $438,000 | MRED MLS |
| 19 Feb, 2023 | Under contract | $450,386 | MRED MLS |
| — | Last price change | $464,800 | MRED MLS |
| 2 Dec, 2022 | Listed for sale | $464,800 | MRED MLS |
Room Specifics
Total Bedrooms: 4
Bedrooms Above Ground: 4
Bedrooms Below Ground: 0
Dimensions: —
Floor Type: Carpet
Dimensions: —
Floor Type: Carpet
Dimensions: —
Floor Type: Carpet
Full Bathrooms: 4
Bathroom Amenities: Separate Shower,Double Sink,Garden Tub
Bathroom in Basement: 0
Rooms: Den,Sun Room
Basement Description: Unfinished
Other Specifics
| 3 | |
| Concrete Perimeter | |
| Concrete | |
| Deck | |
| Landscaped | |
| 80X164 | |
| Unfinished | |
| Full | |
| Vaulted/Cathedral Ceilings, Bar-Dry, Hardwood Floors, First Floor Laundry | |
| Range, Microwave, Dishwasher, Refrigerator, Disposal, Cooktop | |
| Not in DB | |
| Sidewalks, Street Lights, Street Paved | |
| — | |
| — | |
| Gas Starter |
Tax History
| Year | Property Taxes |
|---|---|
| 2018 | $11,207 |
| 2023 | $10,929 |
Contact Agent
Nearby Similar Homes
Nearby Sold Comparables
Contact Agent
Listing Provided By
john greene, Realtor











