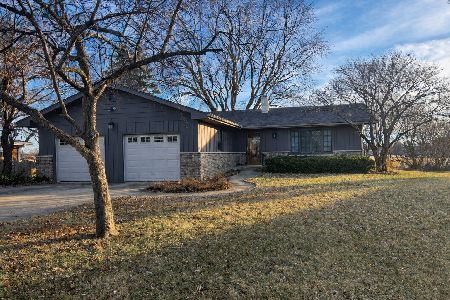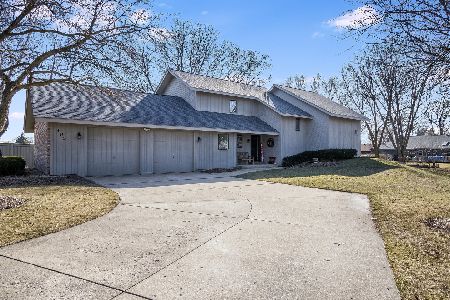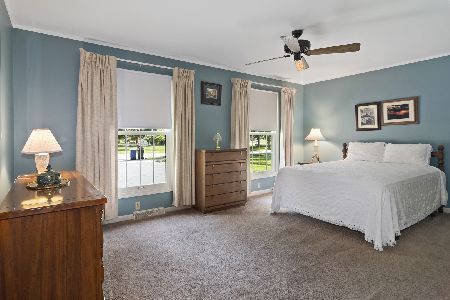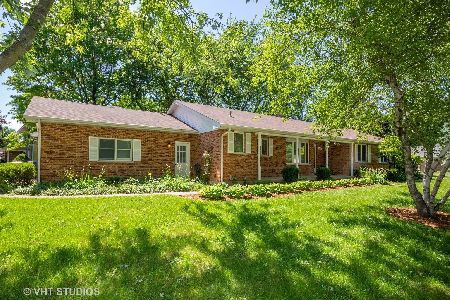403 Center Parkway, Yorkville, Illinois 60560
$210,900
|
Sold
|
|
| Status: | Closed |
| Sqft: | 2,200 |
| Cost/Sqft: | $95 |
| Beds: | 3 |
| Baths: | 2 |
| Year Built: | 1989 |
| Property Taxes: | $6,576 |
| Days On Market: | 3789 |
| Lot Size: | 0,35 |
Description
PRICED BELOW MARKET VALUE! HUGE PRICE REDUCTION! Well maintained custom built brick and cedar beauty tucked away on a gorgeous landscaped lot with mature trees offering a serene setting. Oversized two car garage with drop down stairs to attic also, has heat hook up. Very open and airy floor plan with flagstone fireplace in two story family room. Possible in-law arrangement with first floor bedrooms(2) with full bath. Master bedroom to die for! Beautiful views and big master bathroom with ultimate luxury whirlpool Jacuzzi room. 2nd flr also has large, separate loft area. Custom kitchen with eating area and separate dining room. Large first floor laundry room. Large basement ready to be finished with 2nd fireplace and roughed in plumbing ~ high efficiency furnace(95%). Water heater 2 yrs old. Backyard features deck and gazebo for entertaining ~ gas hookup for the grill! Estate sale to be sold 'as is.' Listing agent related to seller.
Property Specifics
| Single Family | |
| — | |
| Contemporary | |
| 1989 | |
| Full | |
| — | |
| No | |
| 0.35 |
| Kendall | |
| Countryside | |
| 0 / Not Applicable | |
| None | |
| Public | |
| Public Sewer | |
| 09043919 | |
| 0220480005 |
Property History
| DATE: | EVENT: | PRICE: | SOURCE: |
|---|---|---|---|
| 14 Mar, 2016 | Sold | $210,900 | MRED MLS |
| 3 Feb, 2016 | Under contract | $209,900 | MRED MLS |
| — | Last price change | $214,900 | MRED MLS |
| 20 Sep, 2015 | Listed for sale | $239,900 | MRED MLS |
Room Specifics
Total Bedrooms: 3
Bedrooms Above Ground: 3
Bedrooms Below Ground: 0
Dimensions: —
Floor Type: Carpet
Dimensions: —
Floor Type: Carpet
Full Bathrooms: 2
Bathroom Amenities: Whirlpool,Separate Shower,Double Sink
Bathroom in Basement: 0
Rooms: Foyer,Loft
Basement Description: Unfinished,Crawl,Bathroom Rough-In
Other Specifics
| 2.5 | |
| Concrete Perimeter | |
| Concrete | |
| Deck, Gazebo | |
| — | |
| 88X151X101X185 | |
| Unfinished | |
| Full | |
| Vaulted/Cathedral Ceilings, First Floor Bedroom | |
| Range, Microwave, Dishwasher, Refrigerator | |
| Not in DB | |
| — | |
| — | |
| — | |
| Gas Starter |
Tax History
| Year | Property Taxes |
|---|---|
| 2016 | $6,576 |
Contact Agent
Nearby Similar Homes
Nearby Sold Comparables
Contact Agent
Listing Provided By
Kanute Real Estate










