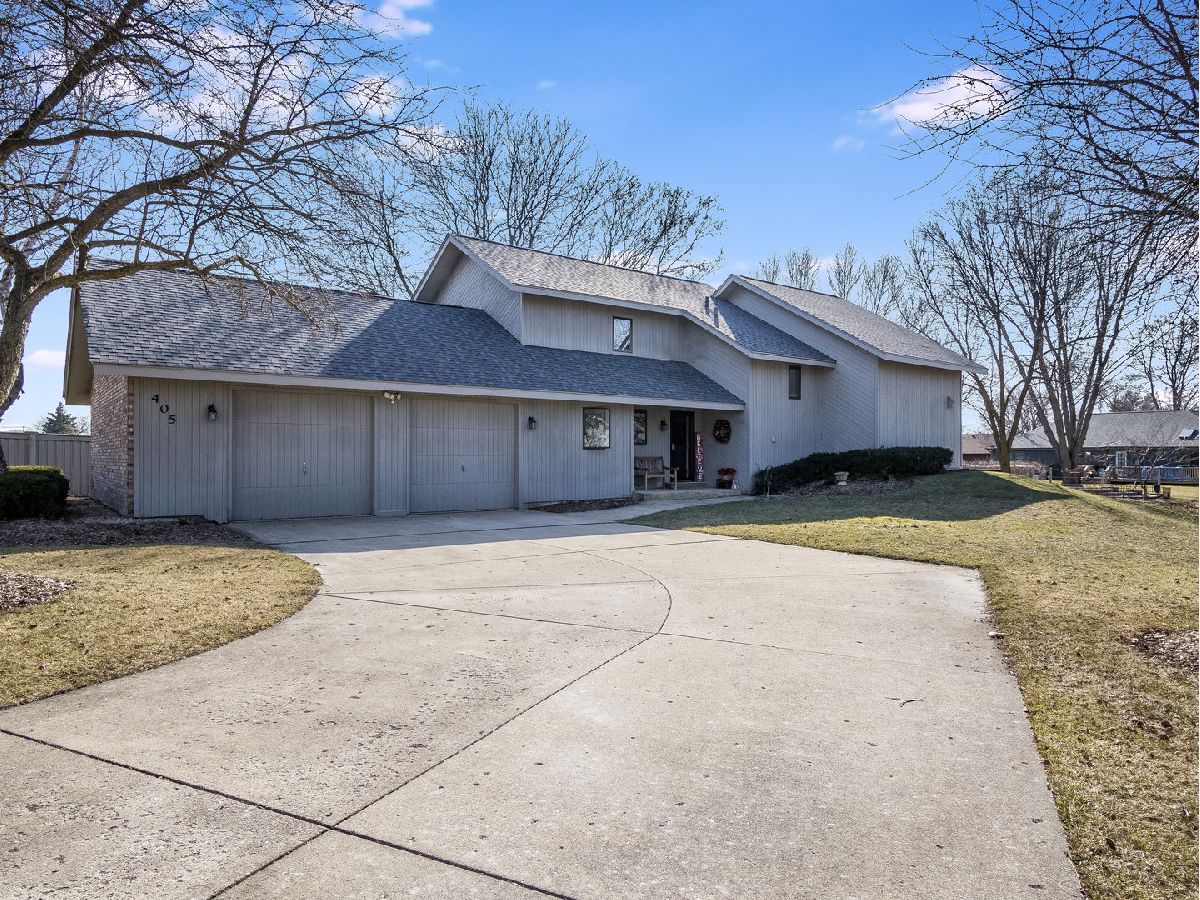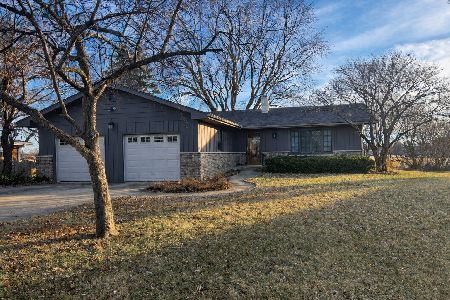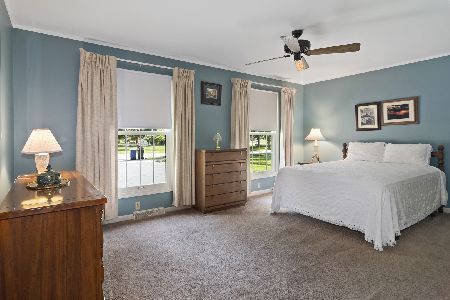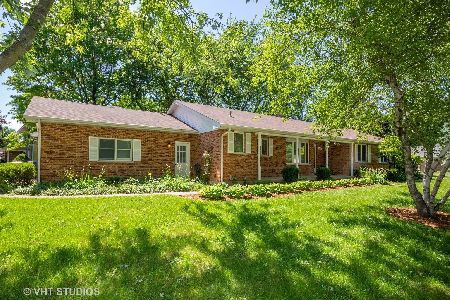405 Center Parkway, Yorkville, Illinois 60560
$370,000
|
Sold
|
|
| Status: | Closed |
| Sqft: | 2,342 |
| Cost/Sqft: | $156 |
| Beds: | 3 |
| Baths: | 4 |
| Year Built: | 1986 |
| Property Taxes: | $8,756 |
| Days On Market: | 703 |
| Lot Size: | 0,00 |
Description
This beautiful home has a lot of features, including 4 floors of living space, indoor jacuzzi, breath taking view down into the sunroom and living room, angled wood ceiling reaching to the third floor, a wood burning fireplace against a wall of wood with a multi car driveway. Stainless steel appliances, granite countertops, drop in stove that is located in the island in the middle of kitchen and an eat in kitchen. Sunroom features a pair of garden doors that open to outside deck and windows that look into kitchen and living room. Laundry room has a washer, dryer and 1/2 bathroom. Office offers built in desk. Lower floor is 1/4 underground and features huge family room with built in shelving. Second floor has 2 spacious bedrooms and a full bath. Third floor master bedroom has a full bath, separate room with a jacuzzi and a small loft area that looks down into the sunroom and living room. Attached is a heated 2 car garage that has space for tools, drainage to wash your cars inside and doors that open to outside brick patio, office and kitchen. Property has mature landscaping and a radon system. This property is fabulous for family entertaining and get togethers.
Property Specifics
| Single Family | |
| — | |
| — | |
| 1986 | |
| — | |
| — | |
| No | |
| — |
| Kendall | |
| — | |
| — / Not Applicable | |
| — | |
| — | |
| — | |
| 11989502 | |
| 0229226017 |
Property History
| DATE: | EVENT: | PRICE: | SOURCE: |
|---|---|---|---|
| 8 Apr, 2024 | Sold | $370,000 | MRED MLS |
| 9 Mar, 2024 | Under contract | $365,000 | MRED MLS |
| 2 Mar, 2024 | Listed for sale | $365,000 | MRED MLS |
























Room Specifics
Total Bedrooms: 3
Bedrooms Above Ground: 3
Bedrooms Below Ground: 0
Dimensions: —
Floor Type: —
Dimensions: —
Floor Type: —
Full Bathrooms: 4
Bathroom Amenities: Double Sink
Bathroom in Basement: 1
Rooms: —
Basement Description: Unfinished
Other Specifics
| 2 | |
| — | |
| Concrete | |
| — | |
| — | |
| 101.33X182.40X89X215 | |
| — | |
| — | |
| — | |
| — | |
| Not in DB | |
| — | |
| — | |
| — | |
| — |
Tax History
| Year | Property Taxes |
|---|---|
| 2024 | $8,756 |
Contact Agent
Nearby Similar Homes
Nearby Sold Comparables
Contact Agent
Listing Provided By
Real Broker, LLC









