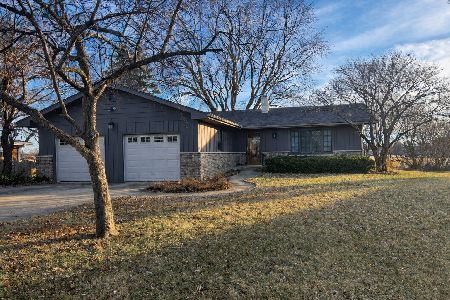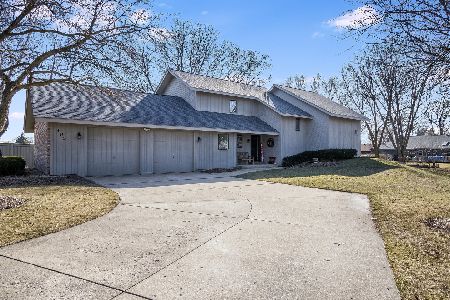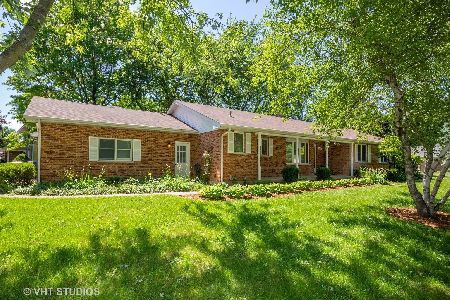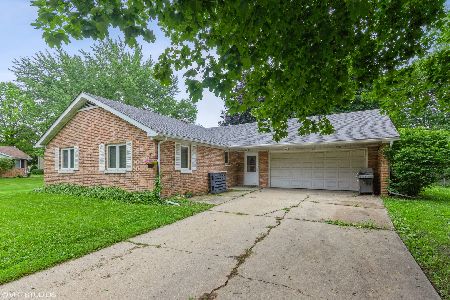108 Blackberry Court, Yorkville, Illinois 60560
$229,000
|
Sold
|
|
| Status: | Closed |
| Sqft: | 1,734 |
| Cost/Sqft: | $138 |
| Beds: | 3 |
| Baths: | 3 |
| Year Built: | 1987 |
| Property Taxes: | $5,783 |
| Days On Market: | 3392 |
| Lot Size: | 0,30 |
Description
Fabulous ranch home on quiet cul-de-sac~Many wonderful upgrades made both inside & out~Newer maintenance free composite siding/aluminum soffits, windows, exterior doors & patio door, newer furnace & AC/newer H20 heater & newer roof (w/tear-off)~Inside this lovely home you'll find beautiful hardwood flooring/ceramic tile in foyer & 1st floor laundry rm/crown molding/wainscoting & 6-panel doors~Spacious kitchen offers hardwood floor/plenty of cabinets & counter space/breakfast bar & planning desk~The open eating area features a wood burning fireplace, access to deck/backyard & scenic view of fully landscaped yard & trees~The master suite features a tray ceiling/arched wall section/huge closet/gorgeous new hardwood floor & 5" base trim~Master bath includes large whirlpool tub/separate shower/dual sink vanity & ceramic tile floor~Enjoy finished basement w/workshop~Entertain outdoors on large deck w/pergola or sit around the fire pit~Great 2.5 car garage, oversized concrete drive & shed!
Property Specifics
| Single Family | |
| — | |
| Ranch | |
| 1987 | |
| Full | |
| — | |
| No | |
| 0.3 |
| Kendall | |
| Countryside | |
| 0 / Not Applicable | |
| None | |
| Public | |
| Public Sewer | |
| 09372666 | |
| 0220480002 |
Property History
| DATE: | EVENT: | PRICE: | SOURCE: |
|---|---|---|---|
| 14 Feb, 2017 | Sold | $229,000 | MRED MLS |
| 5 Dec, 2016 | Under contract | $239,900 | MRED MLS |
| 21 Oct, 2016 | Listed for sale | $239,900 | MRED MLS |
Room Specifics
Total Bedrooms: 3
Bedrooms Above Ground: 3
Bedrooms Below Ground: 0
Dimensions: —
Floor Type: Carpet
Dimensions: —
Floor Type: Carpet
Full Bathrooms: 3
Bathroom Amenities: Whirlpool,Separate Shower,Double Sink
Bathroom in Basement: 0
Rooms: Eating Area,Recreation Room,Workshop,Exercise Room
Basement Description: Finished
Other Specifics
| 2.5 | |
| Concrete Perimeter | |
| Concrete | |
| Deck, Storms/Screens | |
| Cul-De-Sac,Irregular Lot,Landscaped,Wooded | |
| 13018 | |
| — | |
| Full | |
| Hardwood Floors, First Floor Laundry | |
| Range, Microwave, Dishwasher, Refrigerator, Washer, Dryer | |
| Not in DB | |
| Sidewalks, Street Lights, Street Paved | |
| — | |
| — | |
| Wood Burning, Gas Starter |
Tax History
| Year | Property Taxes |
|---|---|
| 2017 | $5,783 |
Contact Agent
Nearby Similar Homes
Nearby Sold Comparables
Contact Agent
Listing Provided By
Coldwell Banker The Real Estate Group









