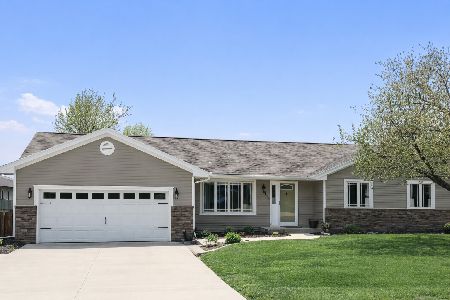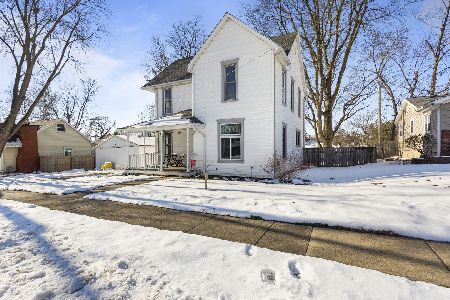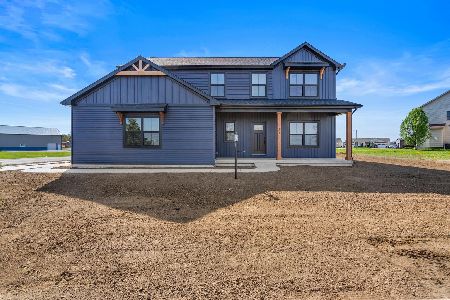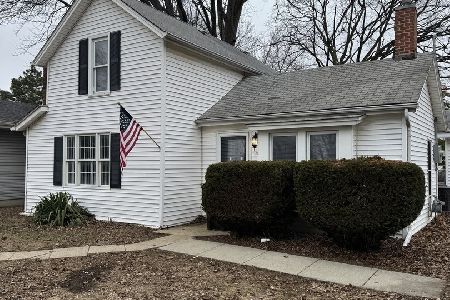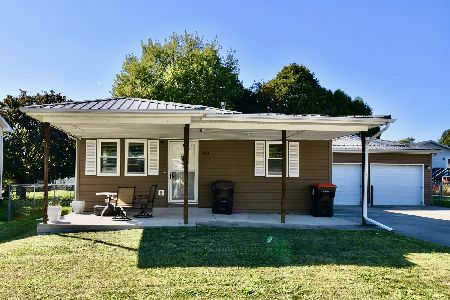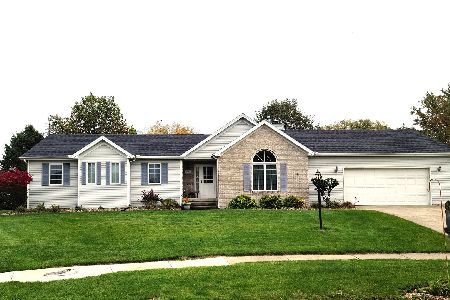403 Cobblestone Drive, Heyworth, Illinois 61745
$218,000
|
Sold
|
|
| Status: | Closed |
| Sqft: | 1,902 |
| Cost/Sqft: | $114 |
| Beds: | 3 |
| Baths: | 4 |
| Year Built: | 2004 |
| Property Taxes: | $5,962 |
| Days On Market: | 1770 |
| Lot Size: | 0,27 |
Description
Call the movers, pack those bags and get ready to call this house in Heyworth 'home'! This inviting 3 bedroom (plus a 4th room currently used as a bedroom in basement w/ egress in adjoining room) 3.5 bath, 2 story home features quartz counters, hardwood floors and 2 fire places! Spring is coming just in time for you to enjoy the recently updated 25' x 22' back deck and fenced-in yard. Let's not forget to mention the 3 car tandem garage that would also be perfect for 2 cars and a nice sized workshop area. Home has several newer updates including quartz counters in kitchen, water heater, decking, basement flooring, basement bathroom, and master remodel. Be sure to check this one out before it's gone!
Property Specifics
| Single Family | |
| — | |
| Traditional | |
| 2004 | |
| Full | |
| — | |
| No | |
| 0.27 |
| Mc Lean | |
| Not Applicable | |
| — / Not Applicable | |
| None | |
| Public | |
| Public Sewer | |
| 11013883 | |
| 2833401036 |
Nearby Schools
| NAME: | DISTRICT: | DISTANCE: | |
|---|---|---|---|
|
Grade School
Heyworth Elementary |
4 | — | |
|
Middle School
Heyworth Jr High School |
4 | Not in DB | |
|
High School
Heyworth High School |
4 | Not in DB | |
Property History
| DATE: | EVENT: | PRICE: | SOURCE: |
|---|---|---|---|
| 20 Jun, 2012 | Sold | $175,000 | MRED MLS |
| 19 Apr, 2012 | Under contract | $186,600 | MRED MLS |
| 29 Aug, 2011 | Listed for sale | $199,000 | MRED MLS |
| 18 Dec, 2018 | Sold | $206,000 | MRED MLS |
| 26 Nov, 2018 | Under contract | $214,900 | MRED MLS |
| 5 Nov, 2018 | Listed for sale | $214,900 | MRED MLS |
| 12 Apr, 2021 | Sold | $218,000 | MRED MLS |
| 13 Mar, 2021 | Under contract | $217,000 | MRED MLS |
| 12 Mar, 2021 | Listed for sale | $217,000 | MRED MLS |
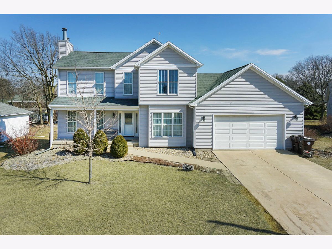
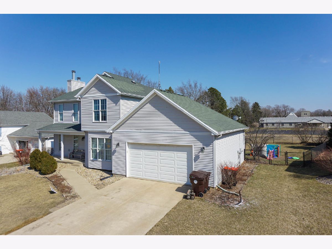
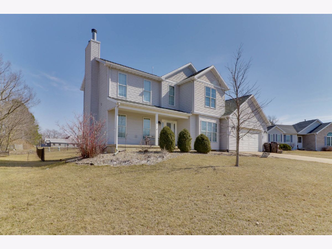
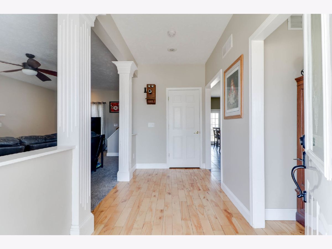
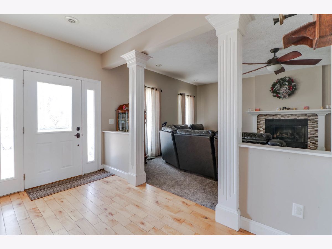
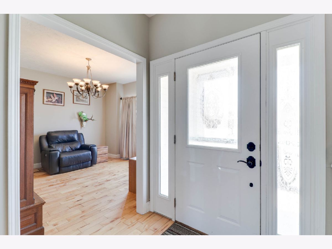
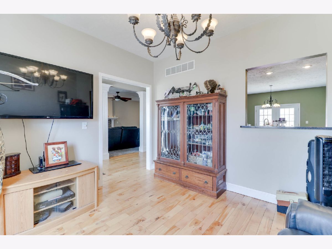
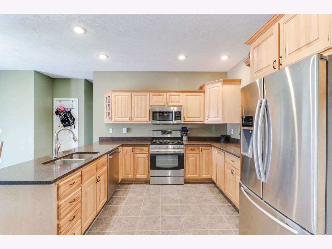
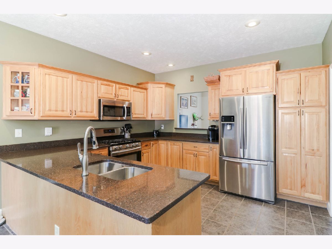
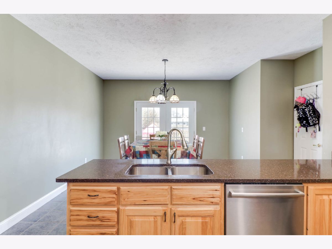
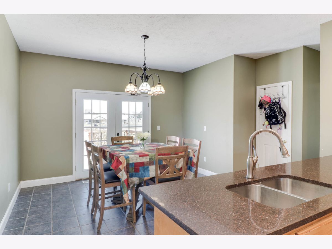
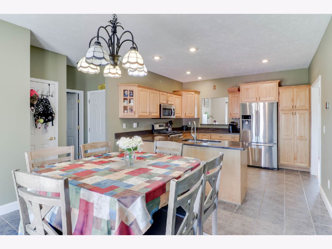
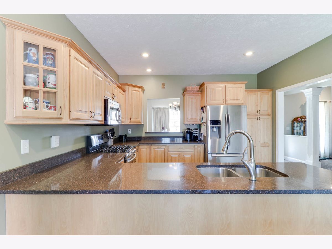
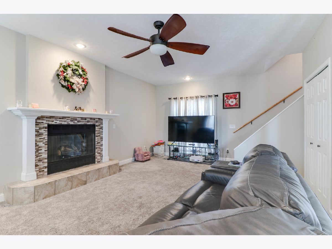
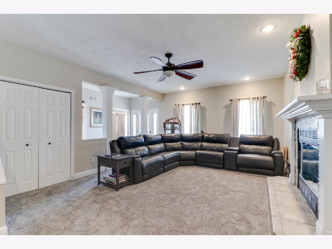
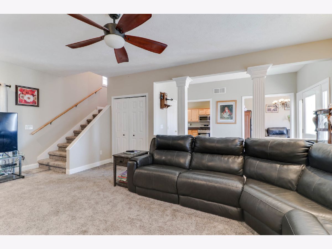
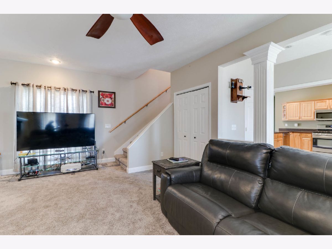
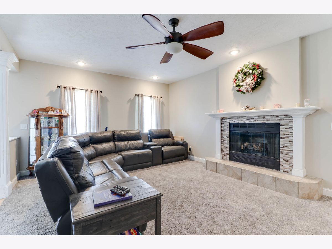
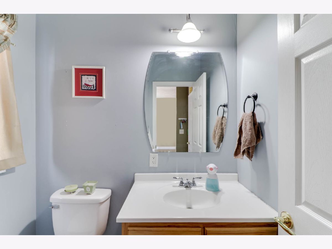
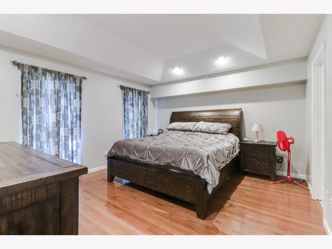
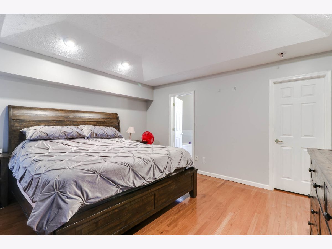
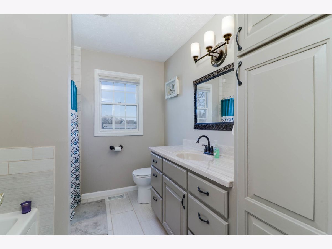
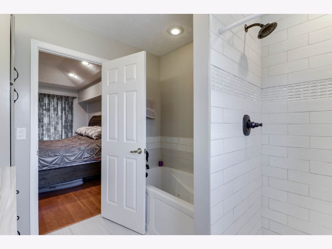
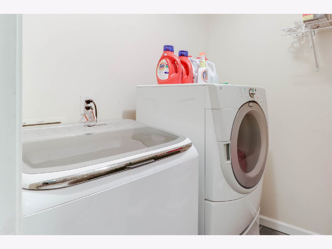
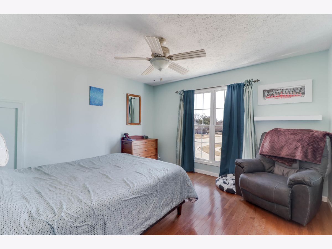
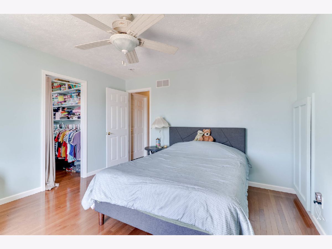
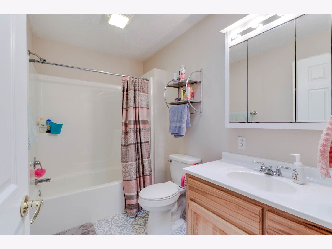
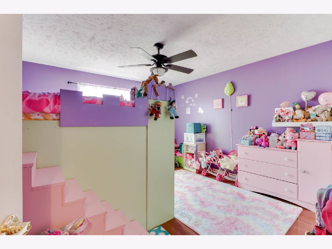
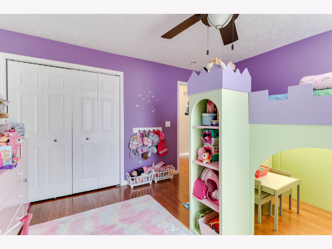
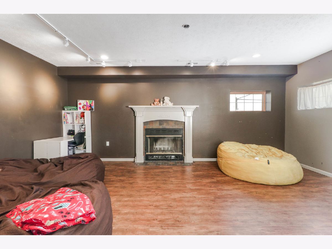
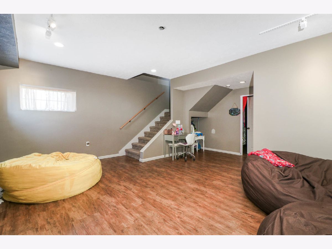
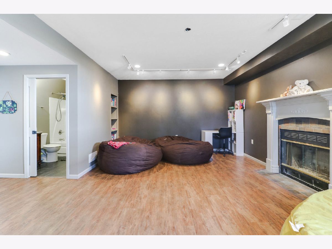
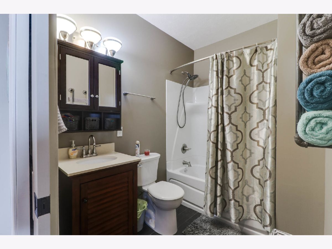
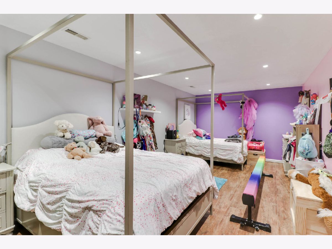
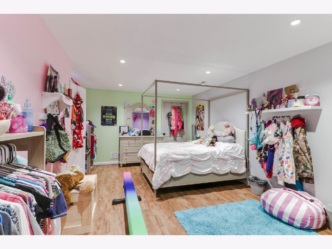
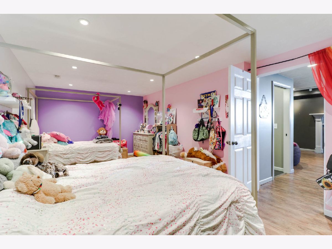
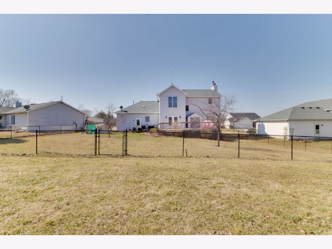
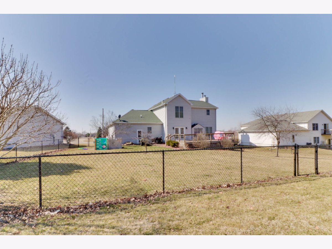
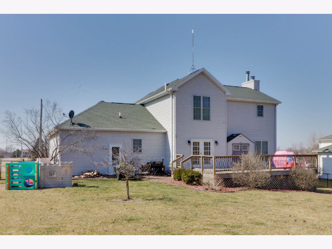
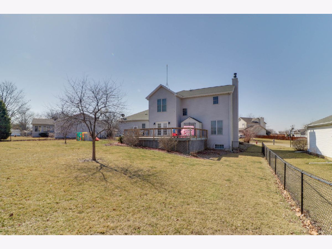
Room Specifics
Total Bedrooms: 3
Bedrooms Above Ground: 3
Bedrooms Below Ground: 0
Dimensions: —
Floor Type: Hardwood
Dimensions: —
Floor Type: Hardwood
Full Bathrooms: 4
Bathroom Amenities: Whirlpool
Bathroom in Basement: 1
Rooms: Other Room
Basement Description: Finished
Other Specifics
| 3 | |
| — | |
| — | |
| Deck, Patio, Porch | |
| Fenced Yard,Landscaped | |
| 130X100X132.08X8.83X91.82 | |
| Pull Down Stair | |
| Full | |
| Walk-In Closet(s) | |
| Dishwasher, Refrigerator, Range, Washer, Dryer, Microwave | |
| Not in DB | |
| — | |
| — | |
| — | |
| Attached Fireplace Doors/Screen, Gas Log |
Tax History
| Year | Property Taxes |
|---|---|
| 2012 | $5,920 |
| 2018 | $5,879 |
| 2021 | $5,962 |
Contact Agent
Nearby Similar Homes
Nearby Sold Comparables
Contact Agent
Listing Provided By
RE/MAX Rising

