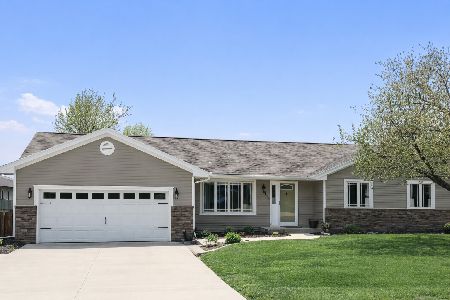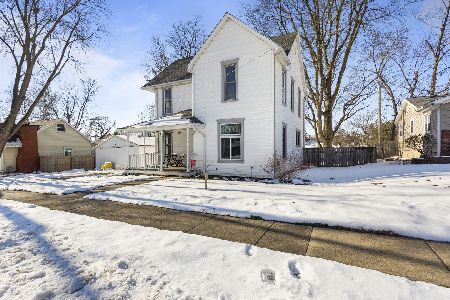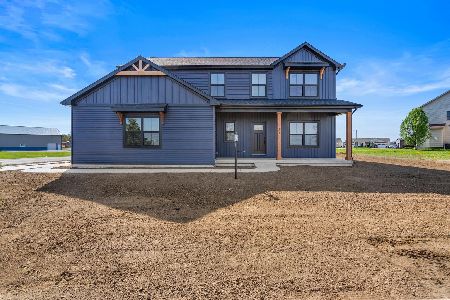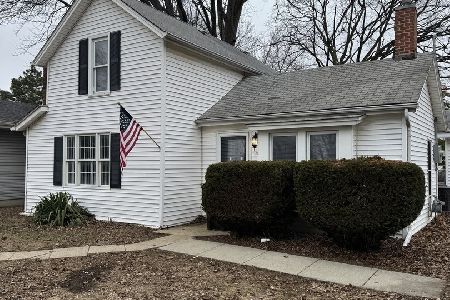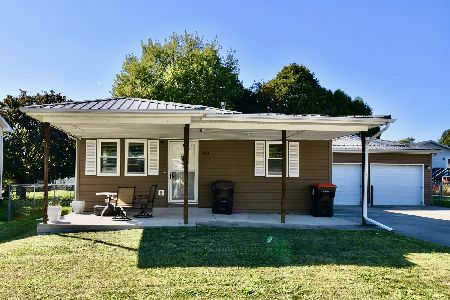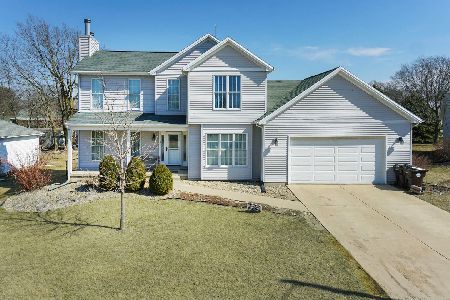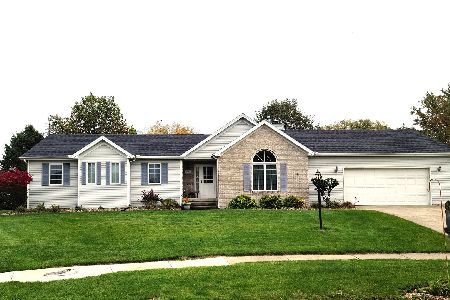403 Cobblestone, Heyworth, Illinois 61745
$206,000
|
Sold
|
|
| Status: | Closed |
| Sqft: | 1,902 |
| Cost/Sqft: | $113 |
| Beds: | 3 |
| Baths: | 4 |
| Year Built: | 2004 |
| Property Taxes: | $5,879 |
| Days On Market: | 2627 |
| Lot Size: | 0,27 |
Description
Lovely new quartz counters with upgraded cabinetry. Hardwood floors and Laundry on the 2nd floor. 3 bedrooms with 4th bedroom in the basement-egress in the adjoining room. 3 1/2 bathrooms all with tile floors. 2 Fireplaces. Upgrades by the current owners in the last 4 years include: Basement finished with solid waterproof laminate flooring, Bedroom and new full bathroom, new quartz countertops, remodeled master bathroom, replaced all carpet throughout the home, new efficient water heater, new $5,000 backyard fence and rebuilt the 25'x22' raised deck. The garage is 3 car tandem with heat. Storage above garage accessed from 2nd floor. No backyard neighbors. Lots of upgrades and value in this home.
Property Specifics
| Single Family | |
| — | |
| Traditional | |
| 2004 | |
| Full | |
| — | |
| No | |
| 0.27 |
| Mc Lean | |
| Heyworth | |
| — / Not Applicable | |
| — | |
| Public | |
| Public Sewer | |
| 10194836 | |
| 2833401036 |
Nearby Schools
| NAME: | DISTRICT: | DISTANCE: | |
|---|---|---|---|
|
Grade School
Heyworth Elementary |
4 | — | |
|
Middle School
Heyworth Jr High School |
4 | Not in DB | |
|
High School
Heyworth High School |
4 | Not in DB | |
Property History
| DATE: | EVENT: | PRICE: | SOURCE: |
|---|---|---|---|
| 20 Jun, 2012 | Sold | $175,000 | MRED MLS |
| 19 Apr, 2012 | Under contract | $186,600 | MRED MLS |
| 29 Aug, 2011 | Listed for sale | $199,000 | MRED MLS |
| 18 Dec, 2018 | Sold | $206,000 | MRED MLS |
| 26 Nov, 2018 | Under contract | $214,900 | MRED MLS |
| 5 Nov, 2018 | Listed for sale | $214,900 | MRED MLS |
| 12 Apr, 2021 | Sold | $218,000 | MRED MLS |
| 13 Mar, 2021 | Under contract | $217,000 | MRED MLS |
| 12 Mar, 2021 | Listed for sale | $217,000 | MRED MLS |
Room Specifics
Total Bedrooms: 3
Bedrooms Above Ground: 3
Bedrooms Below Ground: 0
Dimensions: —
Floor Type: Hardwood
Dimensions: —
Floor Type: Hardwood
Full Bathrooms: 4
Bathroom Amenities: Whirlpool
Bathroom in Basement: 1
Rooms: Other Room,Foyer
Basement Description: Finished
Other Specifics
| 3 | |
| — | |
| — | |
| Patio, Deck, Porch | |
| Fenced Yard,Landscaped | |
| 130X100X132.08XC-8.83X91.8 | |
| Pull Down Stair | |
| Full | |
| Walk-In Closet(s) | |
| Dishwasher, Refrigerator, Range, Washer, Dryer, Microwave | |
| Not in DB | |
| — | |
| — | |
| — | |
| Gas Log, Attached Fireplace Doors/Screen |
Tax History
| Year | Property Taxes |
|---|---|
| 2012 | $5,920 |
| 2018 | $5,879 |
| 2021 | $5,962 |
Contact Agent
Nearby Similar Homes
Contact Agent
Listing Provided By
Crowne Realty

