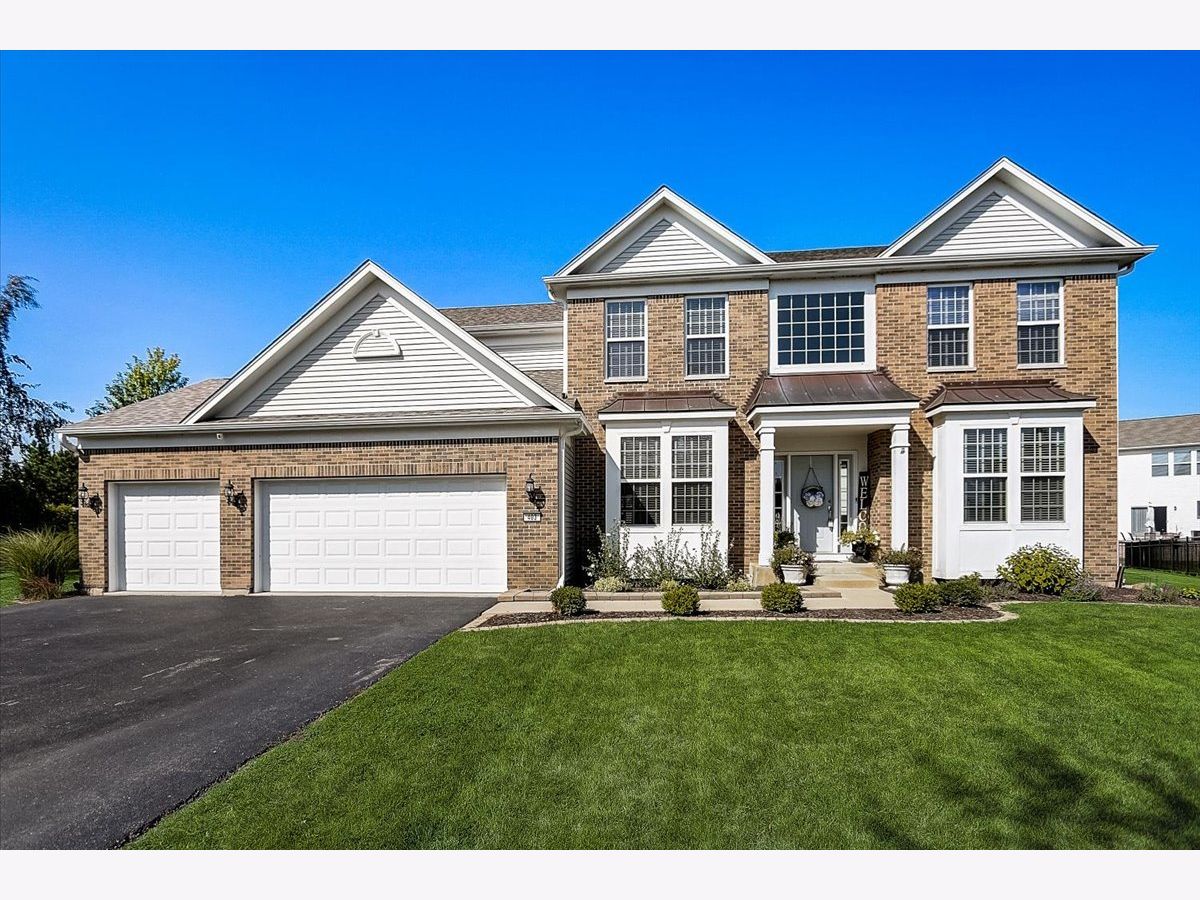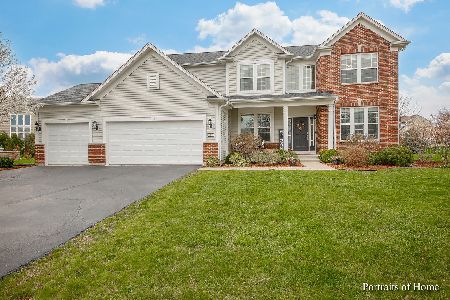403 Devoe Drive, Oswego, Illinois 60543
$490,000
|
Sold
|
|
| Status: | Closed |
| Sqft: | 3,175 |
| Cost/Sqft: | $154 |
| Beds: | 4 |
| Baths: | 5 |
| Year Built: | 2008 |
| Property Taxes: | $10,849 |
| Days On Market: | 1588 |
| Lot Size: | 0,27 |
Description
Welcome home to this Prescott Mill Gem! Located on a private cul de sac across from an open field this property boasts over 3100sq ft of living space and a recently finished basement! Dramatic two story foyer greets you at the entrance. Separate Living and Dining rooms have great space and big windows allowing glowing natural light! Main floor Bedroom/office leads into a full bathroom with a large closet. Family room is inviting and includes a gas fireplace with upgraded two story molding! Kitchen is spacious with a lot of granite countertop and cabinet space! Kitchen island is large with a breakfast bar that can comfortably seat four! Don't miss the walk-in pantry! Private laundry room rounds out the main level! There are two staircases that lead upstairs! Once up there you will find 4 spacious bedrooms! The second bedroom has it's own private bathroom! Primary suite includes a tiered ceiling, large walk-in closet and en suite bathroom. Head downstairs to your recently(2019) finished basement including a bedroom with full bathroom that has been finished with luxury tile and vanity! Recreation area is a great space to relax or watch a movie! Built-in bar included and is the perfect spot for sharing refreshments! Brick paver patio with custom brick fire pit is the perfect entertaining spot! New roof (2019) New water heater(2020) 3 car garage! In ground sprinkling system
Property Specifics
| Single Family | |
| — | |
| — | |
| 2008 | |
| Full | |
| — | |
| No | |
| 0.27 |
| Kendall | |
| — | |
| 35 / Monthly | |
| Other | |
| Public | |
| Public Sewer | |
| 11219559 | |
| 0312352018 |
Nearby Schools
| NAME: | DISTRICT: | DISTANCE: | |
|---|---|---|---|
|
Grade School
Southbury Elementary School |
308 | — | |
|
Middle School
Murphy Junior High School |
308 | Not in DB | |
|
High School
Oswego East High School |
308 | Not in DB | |
Property History
| DATE: | EVENT: | PRICE: | SOURCE: |
|---|---|---|---|
| 24 Mar, 2014 | Sold | $299,900 | MRED MLS |
| 14 Jan, 2014 | Under contract | $299,900 | MRED MLS |
| — | Last price change | $304,000 | MRED MLS |
| 16 Nov, 2013 | Listed for sale | $310,000 | MRED MLS |
| 6 Feb, 2017 | Sold | $340,000 | MRED MLS |
| 16 Dec, 2016 | Under contract | $350,000 | MRED MLS |
| — | Last price change | $360,000 | MRED MLS |
| 19 Oct, 2016 | Listed for sale | $360,000 | MRED MLS |
| 19 Nov, 2021 | Sold | $490,000 | MRED MLS |
| 11 Oct, 2021 | Under contract | $489,900 | MRED MLS |
| 23 Sep, 2021 | Listed for sale | $489,900 | MRED MLS |

Room Specifics
Total Bedrooms: 5
Bedrooms Above Ground: 4
Bedrooms Below Ground: 1
Dimensions: —
Floor Type: Carpet
Dimensions: —
Floor Type: Carpet
Dimensions: —
Floor Type: Carpet
Dimensions: —
Floor Type: —
Full Bathrooms: 5
Bathroom Amenities: Whirlpool,Soaking Tub
Bathroom in Basement: 1
Rooms: Foyer,Breakfast Room,Walk In Closet,Recreation Room,Sitting Room,Bedroom 5,Office,Pantry
Basement Description: Finished
Other Specifics
| 3 | |
| — | |
| Asphalt | |
| Deck, Fire Pit | |
| — | |
| 11634 | |
| — | |
| Full | |
| Vaulted/Cathedral Ceilings, First Floor Bedroom, First Floor Laundry, First Floor Full Bath | |
| Range, Microwave, Dishwasher, Refrigerator, Disposal | |
| Not in DB | |
| Park, Lake, Sidewalks | |
| — | |
| — | |
| Electric, Gas Log |
Tax History
| Year | Property Taxes |
|---|---|
| 2014 | $11,030 |
| 2017 | $11,310 |
| 2021 | $10,849 |
Contact Agent
Nearby Similar Homes
Nearby Sold Comparables
Contact Agent
Listing Provided By
Redfin Corporation




