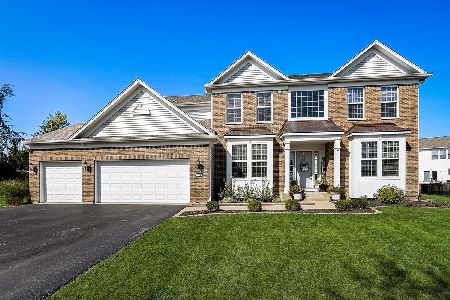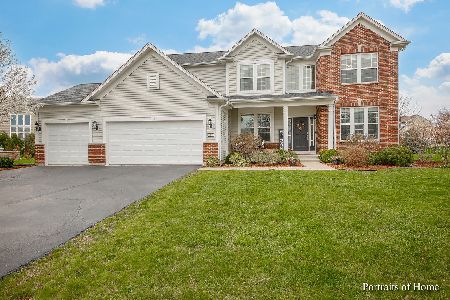403 Devoe Drive, Oswego, Illinois 60543
$299,900
|
Sold
|
|
| Status: | Closed |
| Sqft: | 3,175 |
| Cost/Sqft: | $94 |
| Beds: | 5 |
| Baths: | 4 |
| Year Built: | — |
| Property Taxes: | $11,030 |
| Days On Market: | 4455 |
| Lot Size: | 0,27 |
Description
APPRD SS @ LIST PRICE!! GOOD THRU 2-13-14!! ONE OF THE LAST GOOD DEALS LEFT!! 3C GAR, DEEP POUR BSMT , EXPD FAM RM W FP, SOL SURF CTOPS! 1ST FLR BDRM/DEN W 1ST FLR FULL BATH! FORM LR & SEP DR! CAT WALK LOOKS OVER FAMRM AND FOYER! WD RAILS! MSTR BEDRM IS HUGE W MSTR BATH & DEEP W/IN CLST! 3 OTHER BEDRMS ON 2ND FLR ALL GEN SIZE! CUL D SAC! ACROSS FROM PARK & POND! BEAUTIFUL PAVER PATIO! WONDERFUL SUB! CLOSE TO ALL!
Property Specifics
| Single Family | |
| — | |
| Traditional | |
| — | |
| Full | |
| BUCKINGHAM | |
| No | |
| 0.27 |
| Kendall | |
| Prescott Mill | |
| 399 / Annual | |
| Insurance | |
| Public | |
| Public Sewer | |
| 08489189 | |
| 0312352018 |
Nearby Schools
| NAME: | DISTRICT: | DISTANCE: | |
|---|---|---|---|
|
High School
Oswego East High School |
308 | Not in DB | |
Property History
| DATE: | EVENT: | PRICE: | SOURCE: |
|---|---|---|---|
| 24 Mar, 2014 | Sold | $299,900 | MRED MLS |
| 14 Jan, 2014 | Under contract | $299,900 | MRED MLS |
| — | Last price change | $304,000 | MRED MLS |
| 16 Nov, 2013 | Listed for sale | $310,000 | MRED MLS |
| 6 Feb, 2017 | Sold | $340,000 | MRED MLS |
| 16 Dec, 2016 | Under contract | $350,000 | MRED MLS |
| — | Last price change | $360,000 | MRED MLS |
| 19 Oct, 2016 | Listed for sale | $360,000 | MRED MLS |
| 19 Nov, 2021 | Sold | $490,000 | MRED MLS |
| 11 Oct, 2021 | Under contract | $489,900 | MRED MLS |
| 23 Sep, 2021 | Listed for sale | $489,900 | MRED MLS |
Room Specifics
Total Bedrooms: 5
Bedrooms Above Ground: 5
Bedrooms Below Ground: 0
Dimensions: —
Floor Type: Carpet
Dimensions: —
Floor Type: Carpet
Dimensions: —
Floor Type: Carpet
Dimensions: —
Floor Type: —
Full Bathrooms: 4
Bathroom Amenities: Whirlpool,Separate Shower,Double Sink,Soaking Tub
Bathroom in Basement: 0
Rooms: Bedroom 5
Basement Description: Unfinished
Other Specifics
| 3 | |
| Concrete Perimeter | |
| Asphalt | |
| — | |
| Landscaped | |
| 115X125X63X115 | |
| Unfinished | |
| Full | |
| Vaulted/Cathedral Ceilings, First Floor Bedroom, First Floor Laundry, First Floor Full Bath | |
| Microwave, Dishwasher, Disposal, Stainless Steel Appliance(s) | |
| Not in DB | |
| Sidewalks, Street Lights, Street Paved | |
| — | |
| — | |
| Heatilator |
Tax History
| Year | Property Taxes |
|---|---|
| 2014 | $11,030 |
| 2017 | $11,310 |
| 2021 | $10,849 |
Contact Agent
Nearby Similar Homes
Nearby Sold Comparables
Contact Agent
Listing Provided By
Coldwell Banker The Real Estate Group





