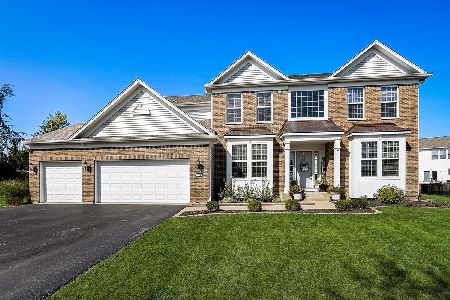104 Chapin Way, Oswego, Illinois 60543
$370,000
|
Sold
|
|
| Status: | Closed |
| Sqft: | 3,713 |
| Cost/Sqft: | $102 |
| Beds: | 5 |
| Baths: | 4 |
| Year Built: | 2010 |
| Property Taxes: | $12,210 |
| Days On Market: | 2834 |
| Lot Size: | 0,25 |
Description
Highly desirable PRESCOTT MILL offers this STUNNING 3713 sq ft, 5-bedroom, 3.1-bathroom home w/ 1st Floor IN-LAW SUITE and LOFT w/amazing LAKE VIEWS! Largest available model with UPGRADES galore on oversized lot. Unilock brick pavers lead the way into grand 2-story foyer. Gleaming hardwood flooring, freshly painted walls & sophisticated pillars enhance this executive home. Open concept gourmet kitchen w/ island, upgraded cabinets w/ crown moulding, beautiful tile backsplash, all stainless appliances & quartz countertops. Family room boasts elegant fireplace. Upstairs enjoy the spacious master bedroom retreat w/ tray ceiling. IMPRESSIVE master bath ensuite - dual vanity, soaking tub & TWO MASSIVE WALK-IN CLOSETS! Huge BONUS ROOM LOFT makes perfect playroom/lounge. Amazing brick paver patio w/ built-in firepit & LAKE VIEWS. Upscale aluminum fenced yard. 3 car garage, gigantic unfinished basement. Bike path around lake, park, basketball courts. Fabulous curb appeal & LOCATION!
Property Specifics
| Single Family | |
| — | |
| — | |
| 2010 | |
| Full | |
| DEVONSHIRE | |
| No | |
| 0.25 |
| Kendall | |
| Prescott Mill | |
| 412 / Annual | |
| None | |
| Public | |
| Public Sewer | |
| 09927461 | |
| 0312352015 |
Nearby Schools
| NAME: | DISTRICT: | DISTANCE: | |
|---|---|---|---|
|
Grade School
Southbury Elementary School |
308 | — | |
|
Middle School
Murphy Junior High School |
308 | Not in DB | |
|
High School
Oswego East High School |
308 | Not in DB | |
Property History
| DATE: | EVENT: | PRICE: | SOURCE: |
|---|---|---|---|
| 23 Jul, 2018 | Sold | $370,000 | MRED MLS |
| 28 Jun, 2018 | Under contract | $379,000 | MRED MLS |
| — | Last price change | $389,900 | MRED MLS |
| 25 Apr, 2018 | Listed for sale | $389,900 | MRED MLS |
Room Specifics
Total Bedrooms: 5
Bedrooms Above Ground: 5
Bedrooms Below Ground: 0
Dimensions: —
Floor Type: Carpet
Dimensions: —
Floor Type: Carpet
Dimensions: —
Floor Type: Carpet
Dimensions: —
Floor Type: —
Full Bathrooms: 4
Bathroom Amenities: Whirlpool,Separate Shower,Double Sink,Soaking Tub
Bathroom in Basement: 0
Rooms: Bedroom 5,Loft,Walk In Closet
Basement Description: Unfinished
Other Specifics
| 3 | |
| — | |
| Asphalt | |
| Brick Paver Patio | |
| Fenced Yard,Landscaped,Water View | |
| 90X117.50 | |
| — | |
| Full | |
| Vaulted/Cathedral Ceilings, Hardwood Floors, First Floor Bedroom, In-Law Arrangement, First Floor Laundry, First Floor Full Bath | |
| Microwave, Dishwasher, Refrigerator, Disposal, Stainless Steel Appliance(s) | |
| Not in DB | |
| Sidewalks, Street Paved | |
| — | |
| — | |
| Gas Log, Gas Starter |
Tax History
| Year | Property Taxes |
|---|---|
| 2018 | $12,210 |
Contact Agent
Nearby Similar Homes
Nearby Sold Comparables
Contact Agent
Listing Provided By
Charles Rutenberg Realty of IL




