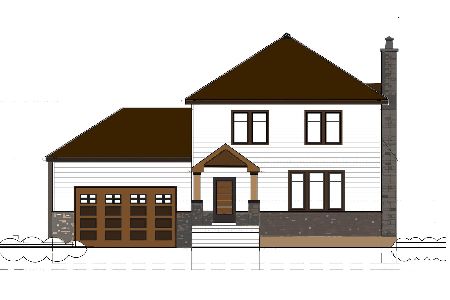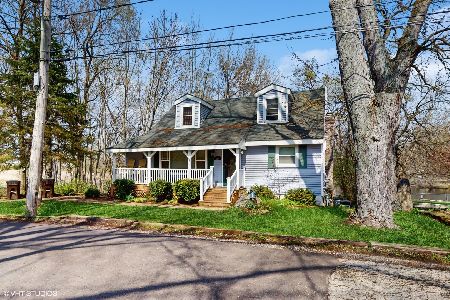403 Farnsworth Circle, Port Barrington, Illinois 60010
$286,000
|
Sold
|
|
| Status: | Closed |
| Sqft: | 2,234 |
| Cost/Sqft: | $134 |
| Beds: | 3 |
| Baths: | 3 |
| Year Built: | 2000 |
| Property Taxes: | $7,330 |
| Days On Market: | 1996 |
| Lot Size: | 0,31 |
Description
Come see this beautiful, perfectly maintained home on one of the largest lots in the subdivision. Park-like setting to enjoy from the three season room. All stainless and granite kitchen with ash cabinets painted white is totally up-to-date. Neutral colors throughout. Nine foot ceilings on the main floor. Crown molding in LR, DR, and master bedroom. Upgraded carpet is only 3 years old and hardwood floors were recently refinished. First floor laundry. All baths have ceramic tile floors. Master bedroom has double door entry, large walk in closet, linen closet, bay window and walk in shower with soaker tub, double sinks and vanity with seating area. Huge full basement with bath rough-in. Garage is insulated and drywalled. Lots of windows, house is light and bright and oh-so welcoming. No work to do here inside or outside. Truly ready to move in and enjoy! Many fun activities throughout the year to get to know your neighbors - Easter egg hunt, water park day, Ravinia night, Halloween and Christmas activities!
Property Specifics
| Single Family | |
| — | |
| Traditional | |
| 2000 | |
| Full | |
| COVENTRY | |
| No | |
| 0.31 |
| Mc Henry | |
| Riverwalk | |
| 55 / Monthly | |
| None | |
| Private Well | |
| Public Sewer | |
| 10765713 | |
| 1532426023 |
Nearby Schools
| NAME: | DISTRICT: | DISTANCE: | |
|---|---|---|---|
|
Grade School
Robert Crown Elementary School |
118 | — | |
|
Middle School
Matthews Middle School |
118 | Not in DB | |
|
High School
Wauconda Community High School |
118 | Not in DB | |
Property History
| DATE: | EVENT: | PRICE: | SOURCE: |
|---|---|---|---|
| 25 Sep, 2020 | Sold | $286,000 | MRED MLS |
| 15 Aug, 2020 | Under contract | $299,000 | MRED MLS |
| — | Last price change | $305,000 | MRED MLS |
| 30 Jun, 2020 | Listed for sale | $305,000 | MRED MLS |
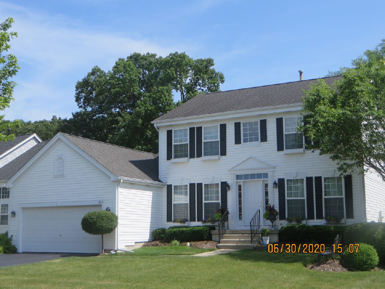
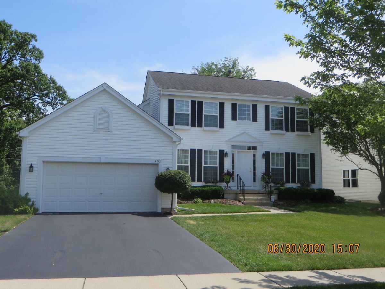
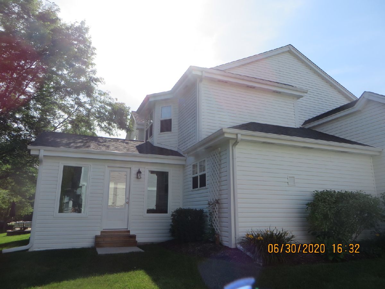
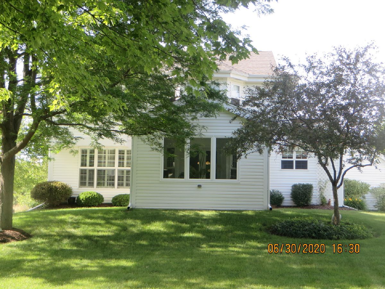
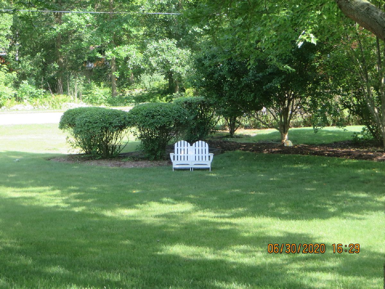
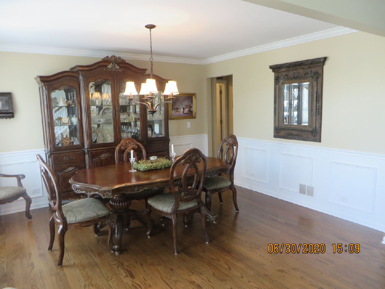
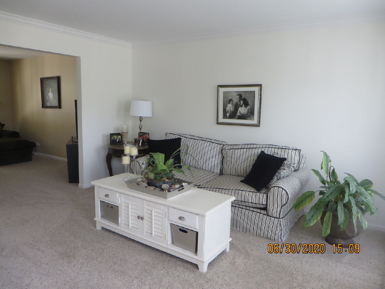
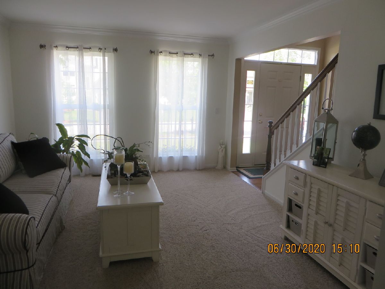
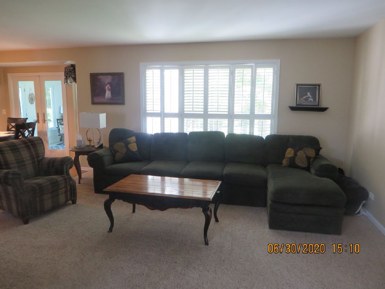
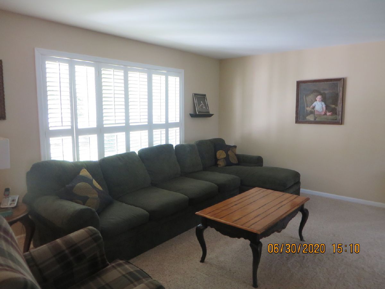
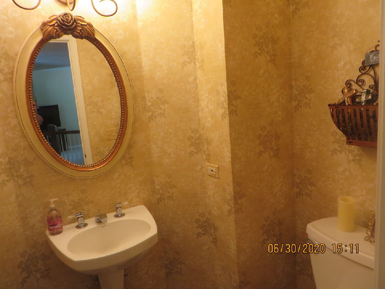
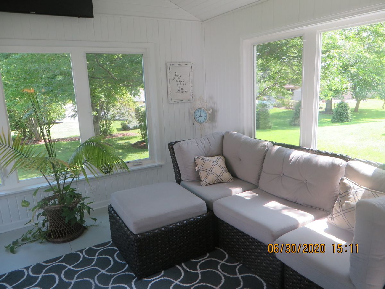
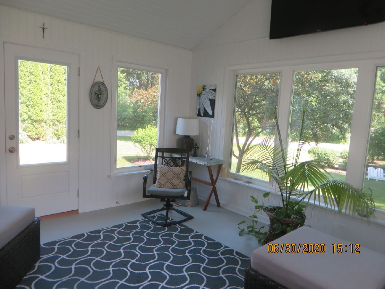
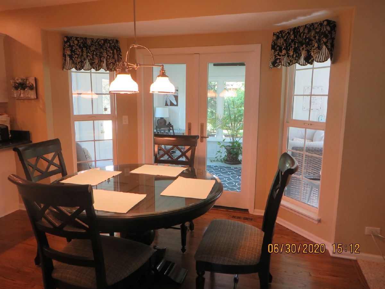
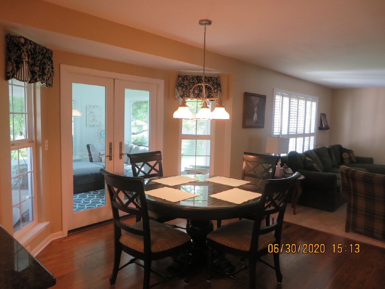
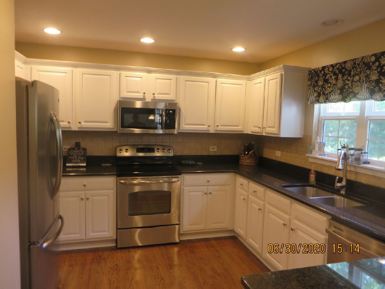
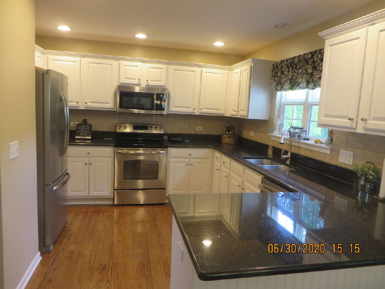
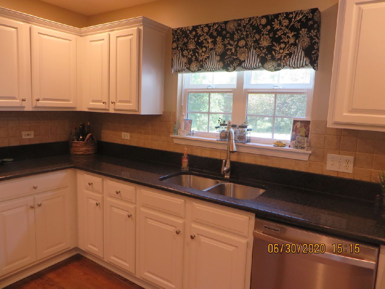
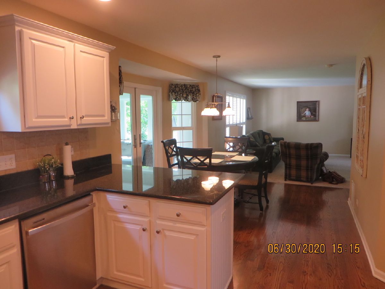
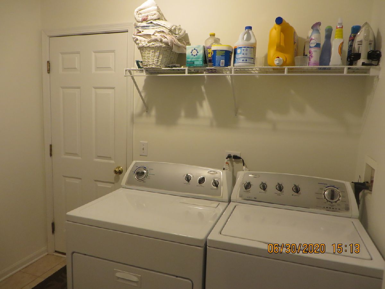
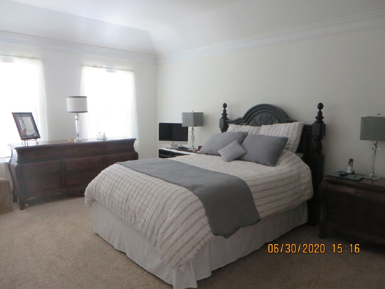
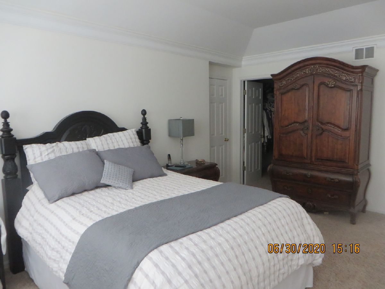
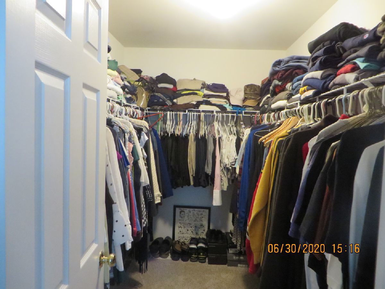
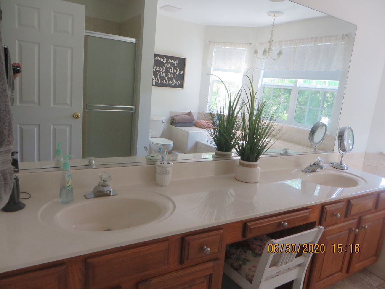
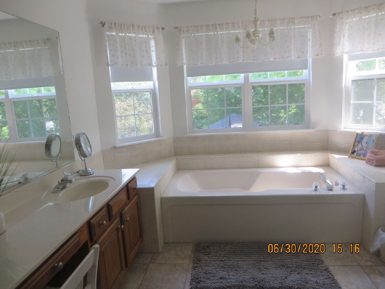
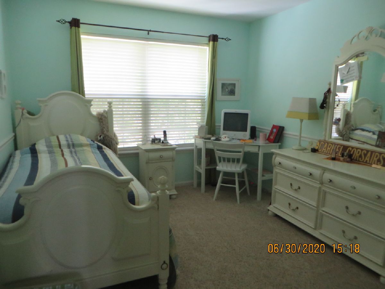
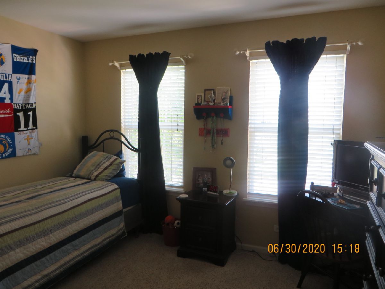
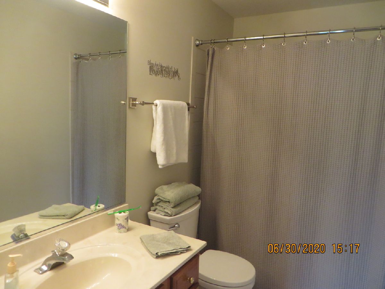
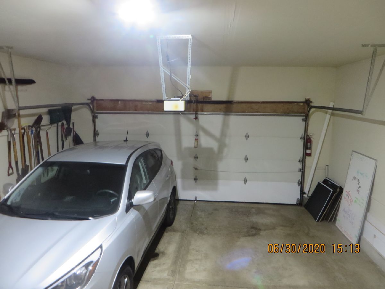
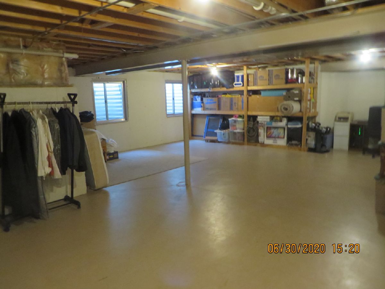
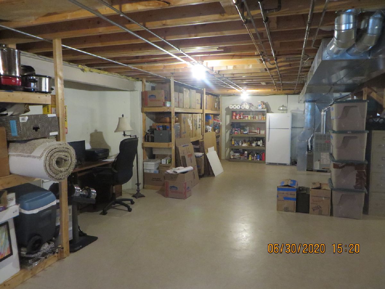
Room Specifics
Total Bedrooms: 3
Bedrooms Above Ground: 3
Bedrooms Below Ground: 0
Dimensions: —
Floor Type: Carpet
Dimensions: —
Floor Type: Carpet
Full Bathrooms: 3
Bathroom Amenities: Separate Shower,Double Sink,Soaking Tub
Bathroom in Basement: 0
Rooms: Heated Sun Room
Basement Description: Unfinished,Bathroom Rough-In,Egress Window
Other Specifics
| 2 | |
| Concrete Perimeter | |
| Asphalt | |
| — | |
| Landscaped | |
| 85X175 | |
| — | |
| Full | |
| Hardwood Floors, First Floor Laundry, Walk-In Closet(s) | |
| Range, Microwave, Dishwasher, Refrigerator, Washer, Dryer, Disposal, Stainless Steel Appliance(s), Water Softener Owned | |
| Not in DB | |
| — | |
| — | |
| — | |
| — |
Tax History
| Year | Property Taxes |
|---|---|
| 2020 | $7,330 |
Contact Agent
Nearby Similar Homes
Nearby Sold Comparables
Contact Agent
Listing Provided By
Coldwell Banker Real Estate Group

