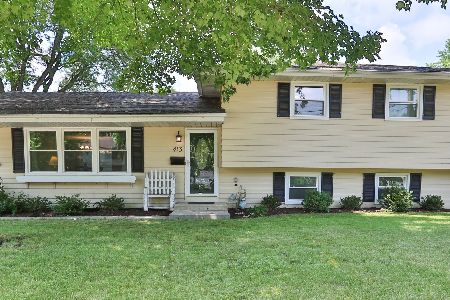403 Gartner Road, Naperville, Illinois 60540
$930,000
|
Sold
|
|
| Status: | Closed |
| Sqft: | 5,942 |
| Cost/Sqft: | $168 |
| Beds: | 5 |
| Baths: | 6 |
| Year Built: | 1991 |
| Property Taxes: | $28,682 |
| Days On Market: | 2911 |
| Lot Size: | 0,67 |
Description
Fabulous new price! Rare opportunity for discerning luxury home buyers to enjoy a tranquil, ultra private setting in the heart of Naperville, walk to shops/restaurants plus Downtown via River Walk! Updates (2018) reflecting today's trends~Well built home on unique 3/4 acre w/ deep wooded set back, adjacent wooded park, expansive Deck overlooking pro manicured terrain~Updated Chef's Gourmet Kitchen w/fireplace flows into Sunroom~Amazing floor plan is a MUST SEE~Natural light & stunning views from every room~Great Room w/2 story fireplace & wall of windows~Incredible, expansive private wing Master Suite~Large Bedrms~Heated bathrm floors;Fully renovated en suite Bathrm~1st Floor 5th Bedrm/Den w/ full Bath~Finished walk-out Basement:Large Rec Rm/Fireplace/6th Bedrm/Full Bathrm/Sauna/Exercise Rm~Side load 3 car garage~ Replacement value=$1.4M. PROPERTY TAXES @ $1MILLION REDUCE TO APPROXIMATELY $22,500.CALL FOR DETAILS. Smart value on a stand-alone property in Dist 203 Schools luxury market!
Property Specifics
| Single Family | |
| — | |
| — | |
| 1991 | |
| Full,Walkout | |
| — | |
| No | |
| 0.67 |
| Du Page | |
| — | |
| 0 / Not Applicable | |
| None | |
| Public | |
| Public Sewer | |
| 09843904 | |
| 0819307010 |
Nearby Schools
| NAME: | DISTRICT: | DISTANCE: | |
|---|---|---|---|
|
Grade School
Highlands Elementary School |
203 | — | |
|
Middle School
Kennedy Junior High School |
203 | Not in DB | |
|
High School
Naperville Central High School |
203 | Not in DB | |
Property History
| DATE: | EVENT: | PRICE: | SOURCE: |
|---|---|---|---|
| 28 Sep, 2018 | Sold | $930,000 | MRED MLS |
| 25 Jul, 2018 | Under contract | $1,000,000 | MRED MLS |
| — | Last price change | $1,050,000 | MRED MLS |
| 29 Jan, 2018 | Listed for sale | $1,050,000 | MRED MLS |
Room Specifics
Total Bedrooms: 6
Bedrooms Above Ground: 5
Bedrooms Below Ground: 1
Dimensions: —
Floor Type: Carpet
Dimensions: —
Floor Type: Carpet
Dimensions: —
Floor Type: Carpet
Dimensions: —
Floor Type: —
Dimensions: —
Floor Type: —
Full Bathrooms: 6
Bathroom Amenities: Whirlpool,Separate Shower,Double Sink
Bathroom in Basement: 1
Rooms: Bonus Room,Bedroom 5,Bedroom 6,Breakfast Room,Exercise Room,Game Room,Office,Recreation Room,Sitting Room,Heated Sun Room
Basement Description: Finished
Other Specifics
| 3 | |
| — | |
| Concrete | |
| Balcony, Deck | |
| Landscaped,Park Adjacent,Wooded | |
| 80 X 304 X 110 X 149 X 39 | |
| — | |
| Full | |
| Sauna/Steam Room, Bar-Wet, Heated Floors, First Floor Bedroom, First Floor Laundry, First Floor Full Bath | |
| Double Oven, Microwave, Dishwasher, High End Refrigerator, Washer, Dryer, Disposal, Stainless Steel Appliance(s), Wine Refrigerator | |
| Not in DB | |
| — | |
| — | |
| — | |
| — |
Tax History
| Year | Property Taxes |
|---|---|
| 2018 | $28,682 |
Contact Agent
Nearby Similar Homes
Nearby Sold Comparables
Contact Agent
Listing Provided By
RE/MAX Action











