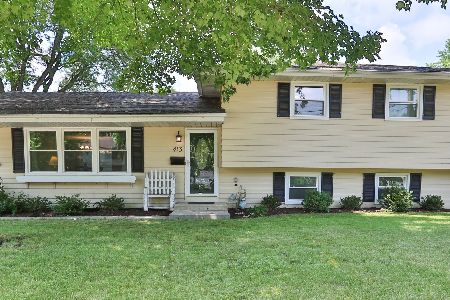411 Gartner Road, Naperville, Illinois 60540
$685,000
|
Sold
|
|
| Status: | Closed |
| Sqft: | 3,103 |
| Cost/Sqft: | $225 |
| Beds: | 4 |
| Baths: | 4 |
| Year Built: | 1997 |
| Property Taxes: | $15,322 |
| Days On Market: | 2383 |
| Lot Size: | 0,31 |
Description
Enjoy the stunning panoramic views of the gorgeous wooded lot from this one-of-a-kind Tuscan style estate home! Open floorplan w/formal living & dining rooms, versatile office/library & 4th bedroom/study. Gourmet eat-in kitchen features custom maple cabinets, spacious island, granite counters & SS appliances. 2nd floor boasts 3 large bedrooms including luxurious master suite w/stone fireplace, tray ceiling and spa-like bath with dual vanities, whirlpool tub, separate shower & huge walk-in closet. The J & J hall bath also features whirlpool tub. Finished English basement w/ plenty of storage, wine and media niches and 5th bedroom & full bath. Elegant flagstone patio w/limestone fireplace overlooking professionally landscaped private backyard with views of the nature conservatory and tranquil creek transports you to the Tuscan countryside! And so close to downtown Naperville, Gartner Plaza, forest preserve, bike path and parks. District 203 schools! This exquisite home is a must see!!
Property Specifics
| Single Family | |
| — | |
| French Provincial | |
| 1997 | |
| Full,English | |
| — | |
| No | |
| 0.31 |
| Du Page | |
| — | |
| — / Not Applicable | |
| None | |
| Lake Michigan | |
| Public Sewer | |
| 10443776 | |
| 0819307013 |
Nearby Schools
| NAME: | DISTRICT: | DISTANCE: | |
|---|---|---|---|
|
Grade School
Highlands Elementary School |
203 | — | |
|
Middle School
Kennedy Junior High School |
203 | Not in DB | |
|
High School
Naperville Central High School |
203 | Not in DB | |
Property History
| DATE: | EVENT: | PRICE: | SOURCE: |
|---|---|---|---|
| 7 Oct, 2019 | Sold | $685,000 | MRED MLS |
| 29 Jul, 2019 | Under contract | $699,000 | MRED MLS |
| 11 Jul, 2019 | Listed for sale | $699,000 | MRED MLS |
Room Specifics
Total Bedrooms: 5
Bedrooms Above Ground: 4
Bedrooms Below Ground: 1
Dimensions: —
Floor Type: Carpet
Dimensions: —
Floor Type: Carpet
Dimensions: —
Floor Type: Hardwood
Dimensions: —
Floor Type: —
Full Bathrooms: 4
Bathroom Amenities: Whirlpool,Separate Shower,Double Sink,Double Shower,Soaking Tub
Bathroom in Basement: 1
Rooms: Breakfast Room,Bedroom 5,Foyer,Recreation Room,Storage
Basement Description: Finished
Other Specifics
| 3 | |
| Concrete Perimeter | |
| Concrete | |
| Deck, Patio, Brick Paver Patio, Storms/Screens, Fire Pit | |
| Nature Preserve Adjacent,Landscaped,Stream(s),Wooded,Mature Trees | |
| 83X116X108X35X181X73 | |
| — | |
| Full | |
| Vaulted/Cathedral Ceilings, Skylight(s), Hardwood Floors, First Floor Laundry | |
| Double Oven, Range, Microwave, Dishwasher, High End Refrigerator, Disposal, Stainless Steel Appliance(s), Range Hood | |
| Not in DB | |
| Park, Curbs, Street Lights, Street Paved | |
| — | |
| — | |
| Wood Burning |
Tax History
| Year | Property Taxes |
|---|---|
| 2019 | $15,322 |
Contact Agent
Nearby Similar Homes
Nearby Sold Comparables
Contact Agent
Listing Provided By
Redfin Corporation











