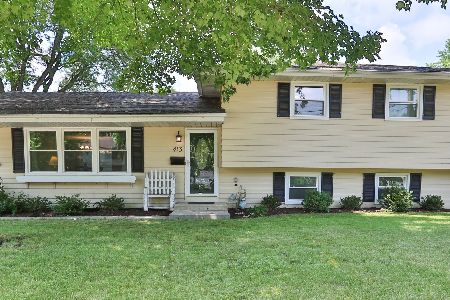425 Gartner Road, Naperville, Illinois 60540
$327,000
|
Sold
|
|
| Status: | Closed |
| Sqft: | 2,492 |
| Cost/Sqft: | $134 |
| Beds: | 4 |
| Baths: | 2 |
| Year Built: | 1962 |
| Property Taxes: | $6,149 |
| Days On Market: | 3045 |
| Lot Size: | 0,21 |
Description
North Naperville home that has been recently updated throughout is waiting for you to see. Open floor plan with completely updated kitchen and appliances. Granite countertops, custom cabinets, recessed lighting with a sliding door that open to a large deck overlooking the backyard. Backyard is completely fenced with lots of privacy. Modern updated baths, family room includes built-in entertainment center & wet bar. Lower level walks out to a covered patio and fenced in yard. Walk to park, Riverwalk and Downtown Naperville. Close to public transportation that takes you to the train station. Walk to Naperville 203 schools. This home is ready for you to move right in. Welcome home
Property Specifics
| Single Family | |
| — | |
| — | |
| 1962 | |
| None | |
| — | |
| No | |
| 0.21 |
| Du Page | |
| West Highlands | |
| 0 / Not Applicable | |
| None | |
| Lake Michigan | |
| Sewer-Storm | |
| 09753121 | |
| 0725214039 |
Nearby Schools
| NAME: | DISTRICT: | DISTANCE: | |
|---|---|---|---|
|
Grade School
Elmwood Elementary School |
203 | — | |
|
Middle School
Lincoln Junior High School |
203 | Not in DB | |
|
High School
Naperville Central High School |
203 | Not in DB | |
Property History
| DATE: | EVENT: | PRICE: | SOURCE: |
|---|---|---|---|
| 30 Mar, 2015 | Sold | $344,000 | MRED MLS |
| 25 Feb, 2015 | Under contract | $358,000 | MRED MLS |
| — | Last price change | $368,000 | MRED MLS |
| 21 Oct, 2014 | Listed for sale | $389,000 | MRED MLS |
| 2 Feb, 2018 | Sold | $327,000 | MRED MLS |
| 13 Dec, 2017 | Under contract | $335,000 | MRED MLS |
| — | Last price change | $345,000 | MRED MLS |
| 17 Sep, 2017 | Listed for sale | $360,000 | MRED MLS |
| 15 Dec, 2025 | Under contract | $0 | MRED MLS |
| 4 Dec, 2025 | Listed for sale | $0 | MRED MLS |
Room Specifics
Total Bedrooms: 4
Bedrooms Above Ground: 4
Bedrooms Below Ground: 0
Dimensions: —
Floor Type: Wood Laminate
Dimensions: —
Floor Type: Wood Laminate
Dimensions: —
Floor Type: Carpet
Full Bathrooms: 2
Bathroom Amenities: Double Sink
Bathroom in Basement: 0
Rooms: No additional rooms
Basement Description: None
Other Specifics
| 2 | |
| Concrete Perimeter | |
| Asphalt | |
| Deck, Patio | |
| — | |
| 85 X 115 X 83 X 113 | |
| Unfinished | |
| — | |
| Bar-Wet | |
| Range, Microwave, Dishwasher, Refrigerator, Washer, Dryer, Disposal, Stainless Steel Appliance(s) | |
| Not in DB | |
| — | |
| — | |
| — | |
| — |
Tax History
| Year | Property Taxes |
|---|---|
| 2015 | $6,159 |
| 2018 | $6,149 |
Contact Agent
Nearby Similar Homes
Nearby Sold Comparables
Contact Agent
Listing Provided By
Coldwell Banker Residential











