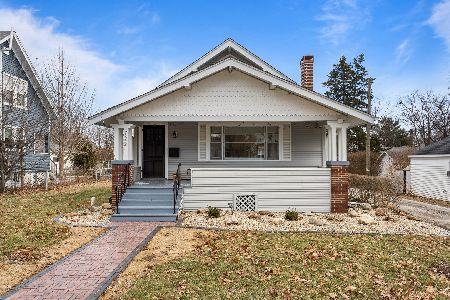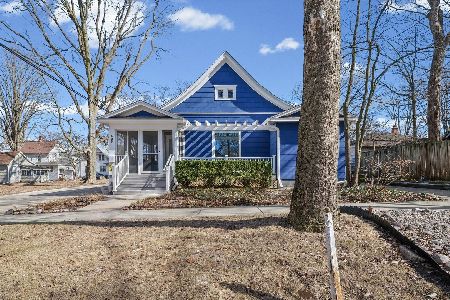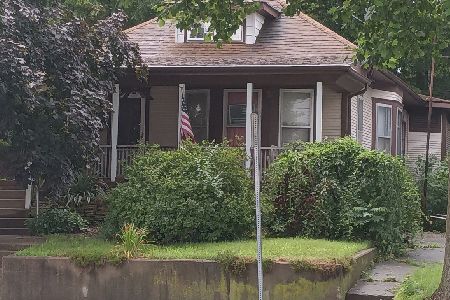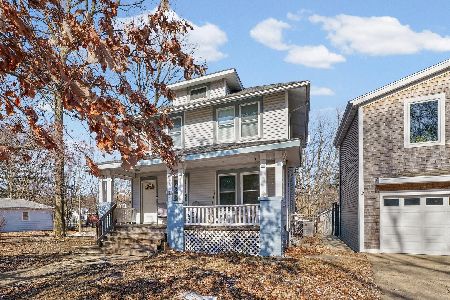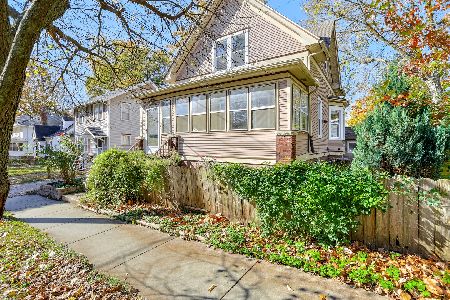403 Green Street, Champaign, Illinois 61820
$276,500
|
Sold
|
|
| Status: | Closed |
| Sqft: | 2,457 |
| Cost/Sqft: | $114 |
| Beds: | 3 |
| Baths: | 3 |
| Year Built: | 1908 |
| Property Taxes: | $3,818 |
| Days On Market: | 1698 |
| Lot Size: | 0,18 |
Description
Prepare to fall in love with this thoughtfully renovated historic home that integrates the integrity of the Victorian era with a modern twist. The home features rare, original quarter sawn oak trim and pocket doors, original floors, 10' ceilings, and 6' windows that fill the home with natural light. A plant lover's dream! West Elm lighting throughout the home gives it a modern, designer feel. On the first floor, enjoy the open floor plan with kitchen, dining, and living room all flowing together. The serious chef will appreciate the newer stainless Whirlpool kitchen appliances including a high-end slide in gas range, as well as Quartz counters and a marble backsplash. There is a full laundry room on the main level with a front load washer and dryer and Quartz counter. The adjoining mudroom and nearby half bath, both featuring new tile and high-end fixtures, are must haves for today's busy family.On the second floor, you will find a primary suite with its own updated full bath (another rare find in a home of this era!) An additional full bath on the second level has also been renovated and is perfect for kids and guests.The beautiful sun-filled finished third floor comfortably serves as the 4th bedroom, family room and office. Vaulted ceilings, wall-to-wall beams, and skylights make it a special, inviting space full of architectural interest. A large, partially finished basement provides extra living space and plentiful storage. The fully fenced sunny backyard has incredible 100 + year old trees. Gather around the brick patio during these warmer days and soak in summer. The garage was originally a carriage house and can now hold two cars or serve as additional storage space. Walk to downtown Champaign, the public library, Hopscotch Bakery, and the U of I campus. This home was featured in one of the largest home design blogs, Apartment Therapy, and the sellers are excited to pass on this piece of history to the next stewards! (See the fabulous video for Apartment Therapy under video!)
Property Specifics
| Single Family | |
| — | |
| Victorian | |
| 1908 | |
| Partial | |
| — | |
| No | |
| 0.18 |
| Champaign | |
| — | |
| 0 / Not Applicable | |
| None | |
| Public | |
| Public Sewer | |
| 11139125 | |
| 432013134022 |
Nearby Schools
| NAME: | DISTRICT: | DISTANCE: | |
|---|---|---|---|
|
Grade School
Unit 4 Of Choice |
4 | — | |
|
Middle School
Champaign/middle Call Unit 4 351 |
4 | Not in DB | |
|
High School
Central High School |
4 | Not in DB | |
Property History
| DATE: | EVENT: | PRICE: | SOURCE: |
|---|---|---|---|
| 3 Sep, 2021 | Sold | $276,500 | MRED MLS |
| 12 Jul, 2021 | Under contract | $280,000 | MRED MLS |
| 7 Jul, 2021 | Listed for sale | $280,000 | MRED MLS |
| 17 Jan, 2025 | Sold | $312,000 | MRED MLS |
| 24 Nov, 2024 | Under contract | $325,000 | MRED MLS |
| — | Last price change | $335,000 | MRED MLS |
| 13 Jun, 2024 | Listed for sale | $350,000 | MRED MLS |
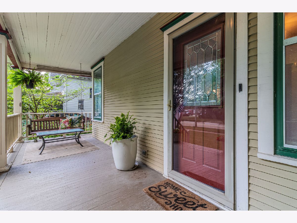
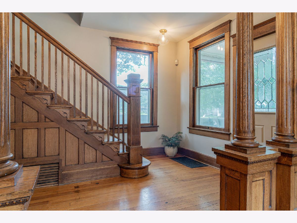
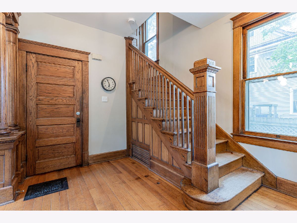
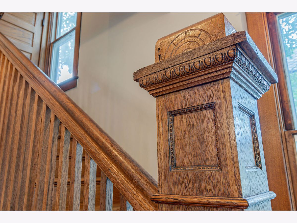
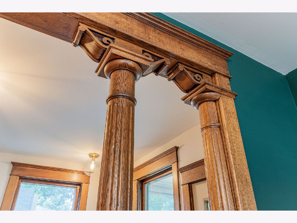
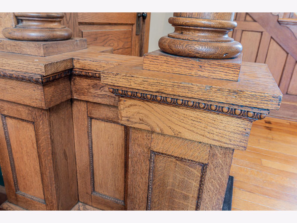
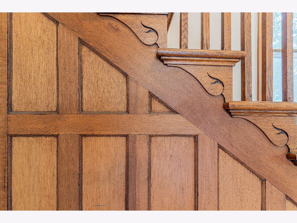
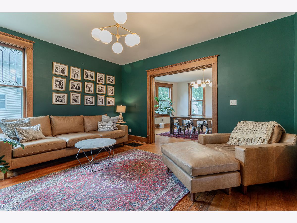
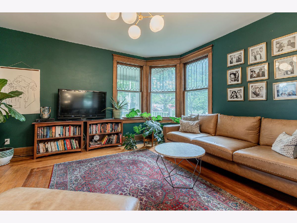
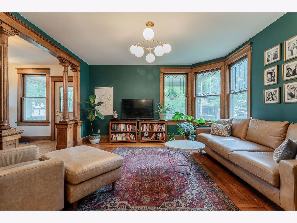
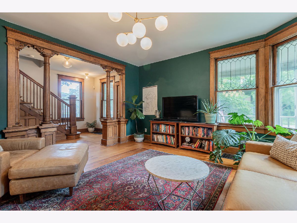
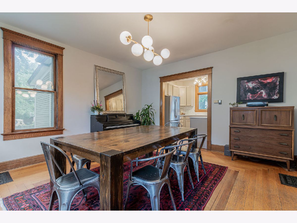
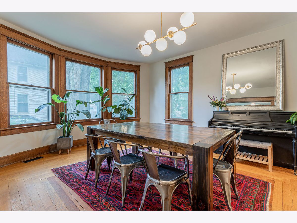
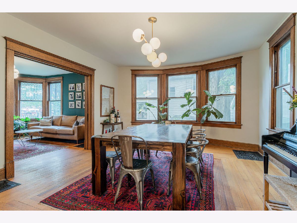
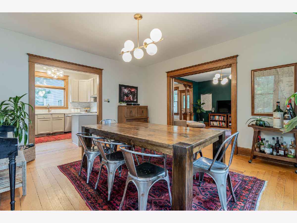
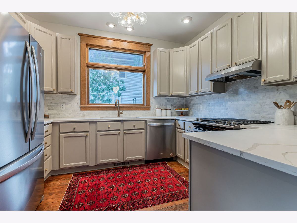
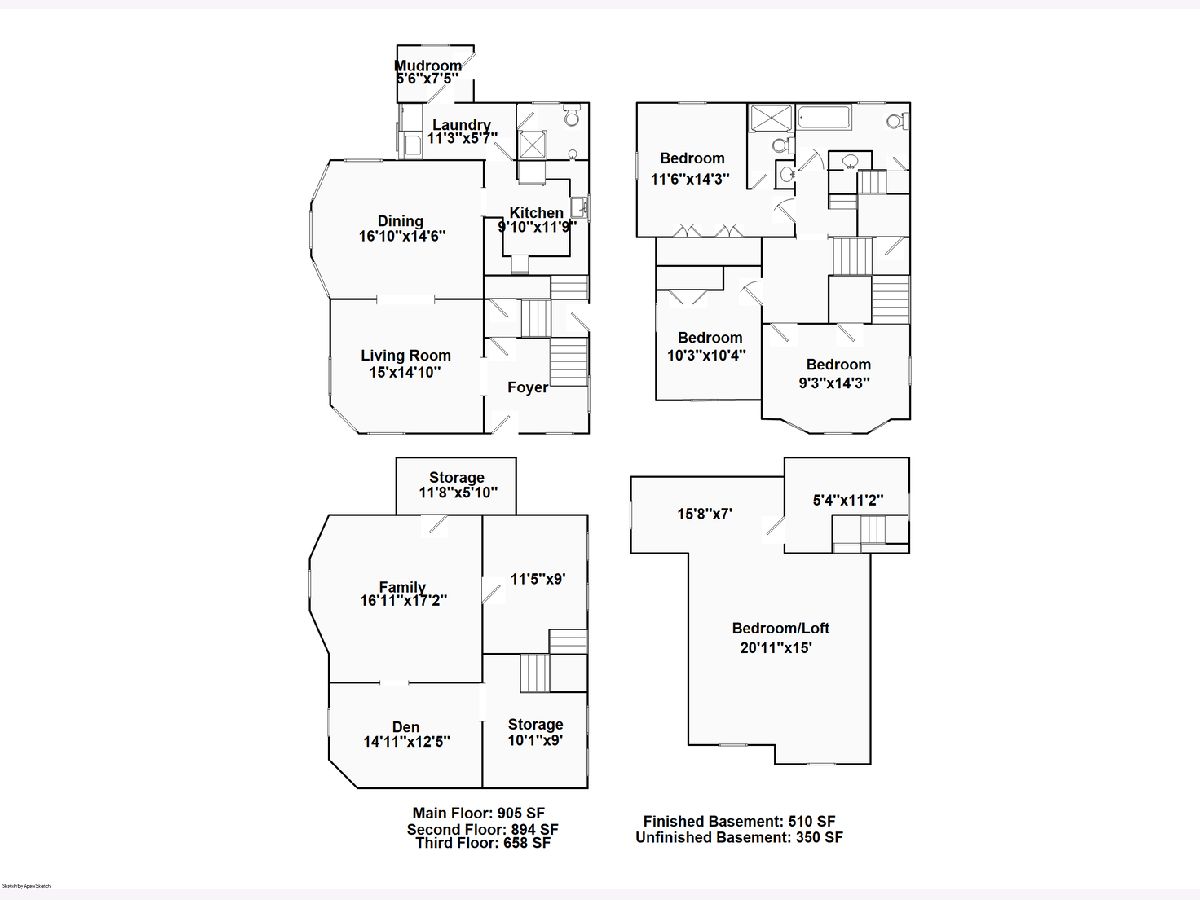
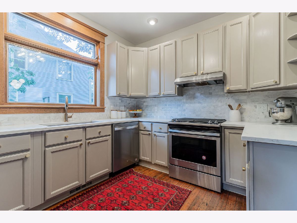
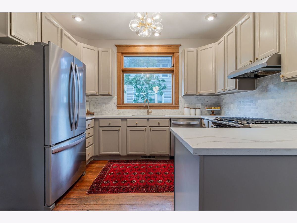
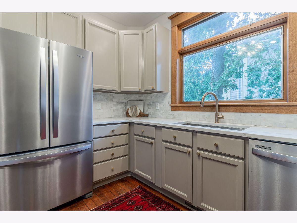
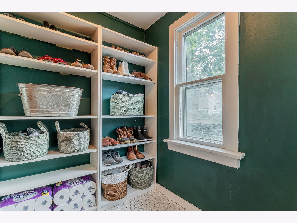
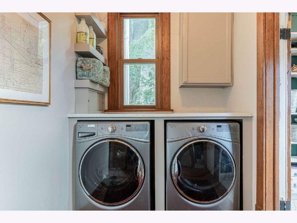
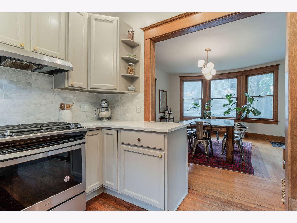
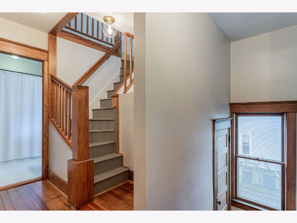
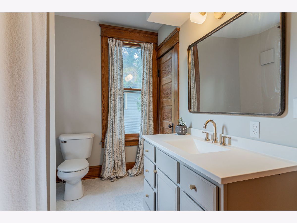
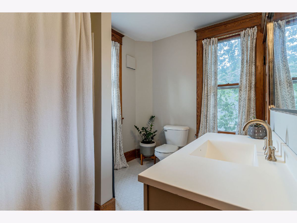
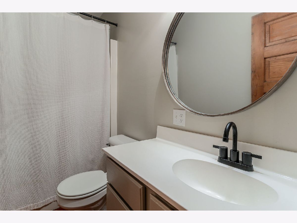
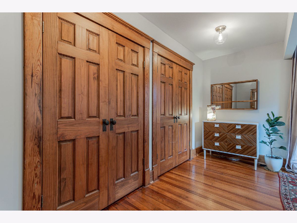
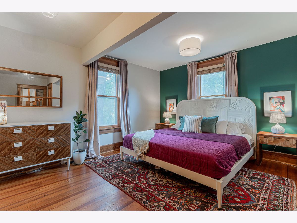
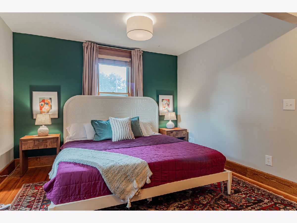
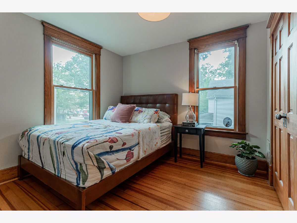
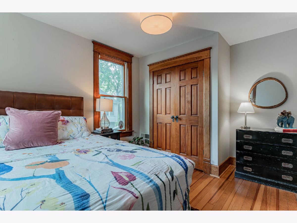
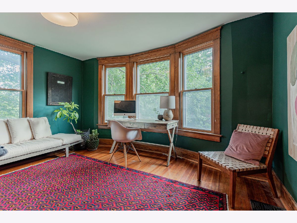
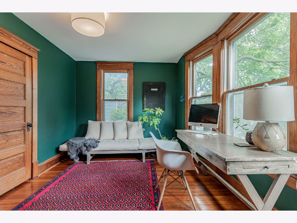
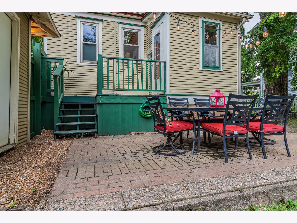
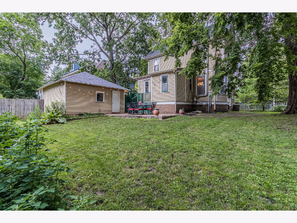
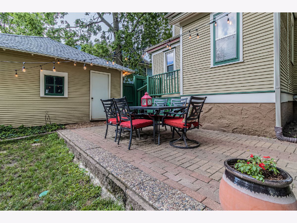
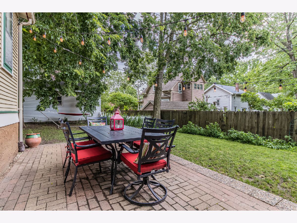
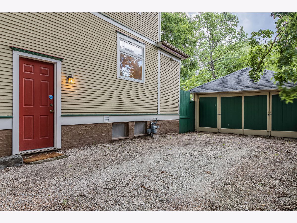
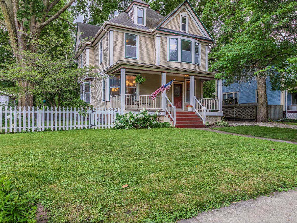
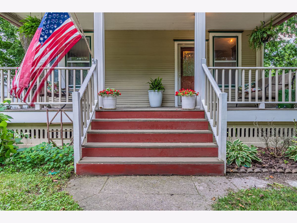
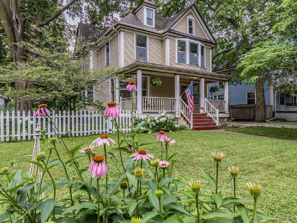
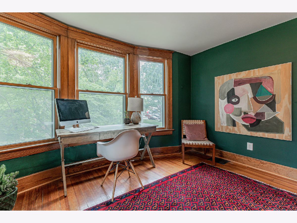
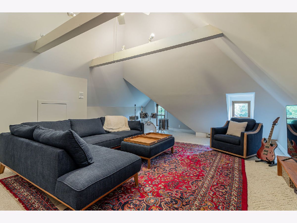
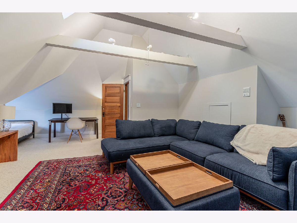
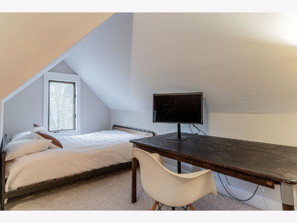
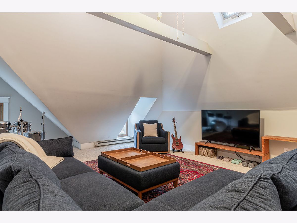
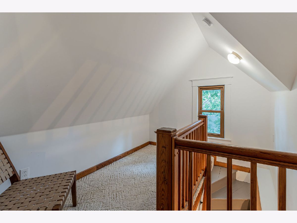
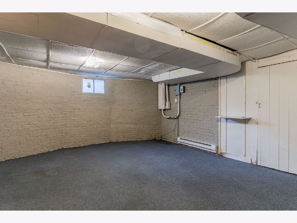
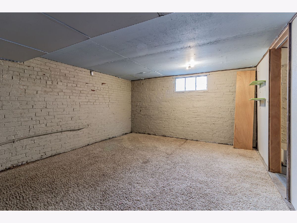
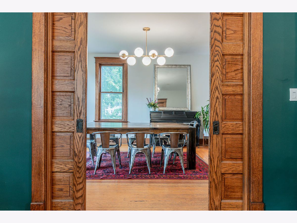
Room Specifics
Total Bedrooms: 3
Bedrooms Above Ground: 3
Bedrooms Below Ground: 0
Dimensions: —
Floor Type: Hardwood
Dimensions: —
Floor Type: Hardwood
Full Bathrooms: 3
Bathroom Amenities: —
Bathroom in Basement: 0
Rooms: Mud Room,Den,Loft
Basement Description: Partially Finished
Other Specifics
| 2 | |
| Brick/Mortar | |
| Gravel | |
| Patio, Porch, Brick Paver Patio | |
| Fenced Yard | |
| 115 X 66 | |
| Finished | |
| Full | |
| Hardwood Floors, First Floor Laundry, Ceiling - 10 Foot | |
| Range, Microwave, Dishwasher, Refrigerator, Disposal | |
| Not in DB | |
| Sidewalks, Street Lights, Street Paved | |
| — | |
| — | |
| — |
Tax History
| Year | Property Taxes |
|---|---|
| 2021 | $3,818 |
| 2025 | $4,400 |
Contact Agent
Nearby Similar Homes
Contact Agent
Listing Provided By
Coldwell Banker R.E. Group

