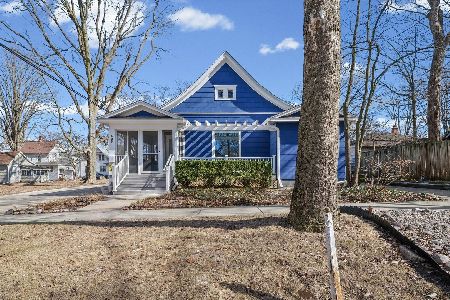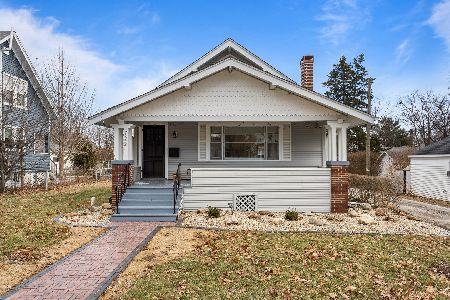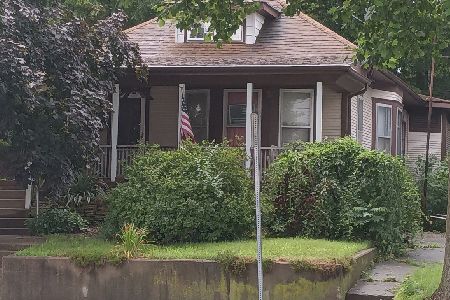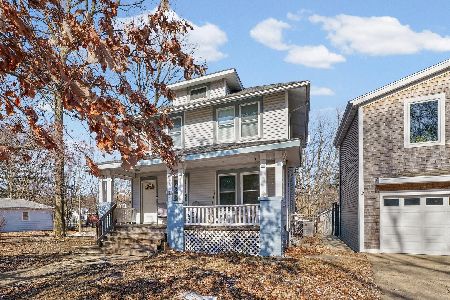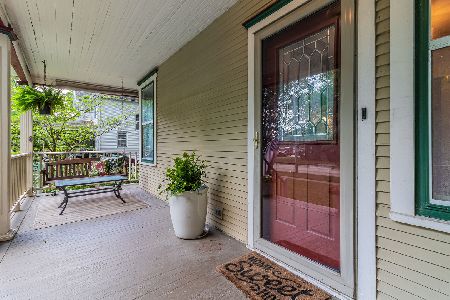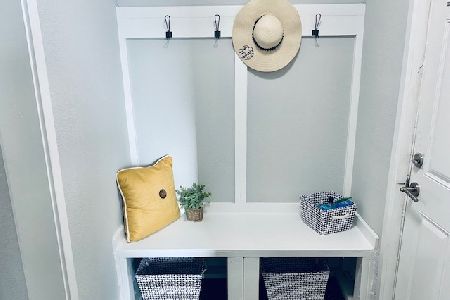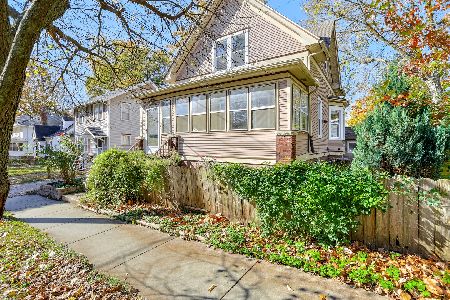405 Green Street, Champaign, Illinois 61820
$238,900
|
Sold
|
|
| Status: | Closed |
| Sqft: | 2,903 |
| Cost/Sqft: | $83 |
| Beds: | 5 |
| Baths: | 3 |
| Year Built: | — |
| Property Taxes: | $4,943 |
| Days On Market: | 3157 |
| Lot Size: | 0,00 |
Description
This substantial 5 bedroom turn of the century home has been lovingly cared for. You will be delighted with the attention to detail including timeless hardwood floors throughout the first level & beautiful original woodwork. The large foyer welcomes you to the elegant yet comfortable living room. Pocket doors lead to the expansive dining room where many memories will be made gathering together. Updated kitchen with all the modern conveniences & a pantry for all those extras. One of three full baths can be found on the first floor. Up the front staircase are 4 generously sized bedrooms and the second full bath or perhaps you will take the split staircase and save steps. Continue up to the third floor w/fifth bedroom, full bath & the family room. The basement is great for extra storage. Welcoming front porch and the oversized yard will provide hours of outdoor fun. This property also includes a detached two car garage. Located in the heart of Champaign. WHERE HOME BEGINS!
Property Specifics
| Single Family | |
| — | |
| — | |
| — | |
| Full | |
| — | |
| No | |
| — |
| Champaign | |
| — | |
| 0 / Not Applicable | |
| None | |
| Public | |
| Public Sewer | |
| 09684032 | |
| 432013134005 |
Nearby Schools
| NAME: | DISTRICT: | DISTANCE: | |
|---|---|---|---|
|
Grade School
Unit 4 School Of Choice Elementa |
4 | — | |
|
Middle School
Champaign Junior/middle Call Uni |
4 | Not in DB | |
|
High School
Central High School |
4 | Not in DB | |
Property History
| DATE: | EVENT: | PRICE: | SOURCE: |
|---|---|---|---|
| 28 Feb, 2018 | Sold | $238,900 | MRED MLS |
| 24 Jan, 2018 | Under contract | $239,900 | MRED MLS |
| — | Last price change | $244,900 | MRED MLS |
| 9 Jul, 2017 | Listed for sale | $249,900 | MRED MLS |
Room Specifics
Total Bedrooms: 5
Bedrooms Above Ground: 5
Bedrooms Below Ground: 0
Dimensions: —
Floor Type: Hardwood
Dimensions: —
Floor Type: Carpet
Dimensions: —
Floor Type: Carpet
Dimensions: —
Floor Type: —
Full Bathrooms: 3
Bathroom Amenities: —
Bathroom in Basement: 0
Rooms: Bedroom 5,Walk In Closet,Foyer
Basement Description: Unfinished
Other Specifics
| 2 | |
| — | |
| Gravel | |
| Porch | |
| — | |
| 64.6 X 165 | |
| Finished | |
| Full | |
| Hardwood Floors, First Floor Full Bath | |
| Range, Microwave, Dishwasher, Refrigerator, Disposal | |
| Not in DB | |
| — | |
| — | |
| — | |
| — |
Tax History
| Year | Property Taxes |
|---|---|
| 2018 | $4,943 |
Contact Agent
Nearby Similar Homes
Contact Agent
Listing Provided By
Coldwell Banker R.E. Group

