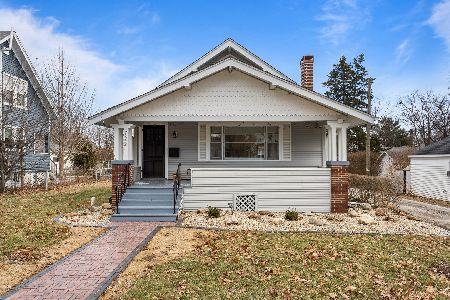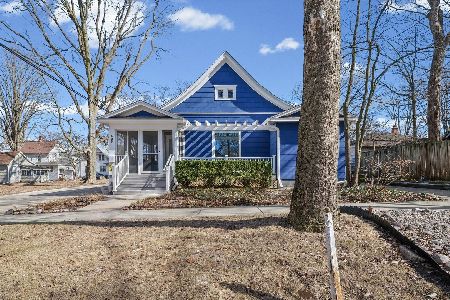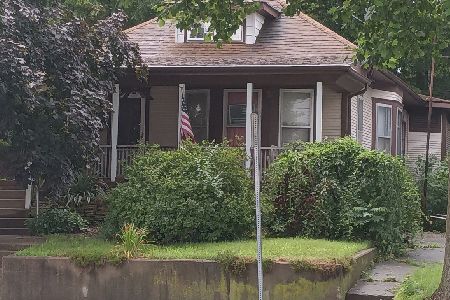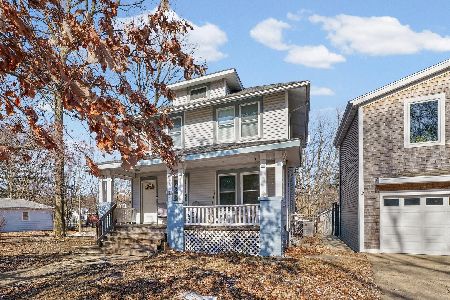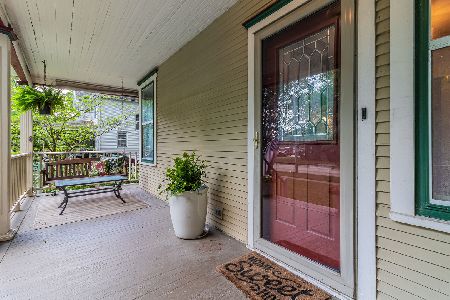603 Prairie Street, Champaign, Illinois 61820
$230,000
|
Sold
|
|
| Status: | Closed |
| Sqft: | 1,510 |
| Cost/Sqft: | $159 |
| Beds: | 3 |
| Baths: | 2 |
| Year Built: | — |
| Property Taxes: | $924 |
| Days On Market: | 463 |
| Lot Size: | 0,00 |
Description
You will love this Classic Old Town home on double lot! Close to everything from shopping to parks, schools, libraries and UIUC campus. Enter the 3-bedroom home through an enclosed porch - perfect for relaxing! The first floor boasts beautiful original woodwork and flooring, a fireplace, and a separate dining room with bay window overlooking the garden. Enjoy the updated kitchen with adjacent back porch that could be converted to a kitchen nook or office. A family room, laundry, and full bath are located in the basement. 3 Bedrooms are located on the second floor each with large closets. The master bedroom is bright and roomy with two walk in closets. The other two rooms are smaller but have plenty of room for an office or smaller bedrooms. Mechanicals are updated. The rear porch opens onto a fenced yard and detached garage. The added lot adds an additional outbuilding that could be converted to a garage or used as a workshop. Custom plantings and private patio on the north side of the home feels lush and private. Home has been lovingly maintained and is ready to move right in! New Windows 2020. New sewer line in 2021. New sidewalk in 2017. Front steps 2024. Home is Pre-inspected. 2 PIN numbers, taxes are total for both parcels. Parts of lots 1 & 2 Block 7 Barrett's Addition Second PIN - 42-20-13-1434-023. Call your agent for a showing today!
Property Specifics
| Single Family | |
| — | |
| — | |
| — | |
| — | |
| — | |
| No | |
| — |
| Champaign | |
| — | |
| 0 / Not Applicable | |
| — | |
| — | |
| — | |
| 12197881 | |
| 432013134008 |
Nearby Schools
| NAME: | DISTRICT: | DISTANCE: | |
|---|---|---|---|
|
Grade School
Unit 4 Of Choice |
4 | — | |
|
Middle School
Champaign/middle Call Unit 4 351 |
4 | Not in DB | |
|
High School
Central High School |
4 | Not in DB | |
Property History
| DATE: | EVENT: | PRICE: | SOURCE: |
|---|---|---|---|
| 18 Feb, 2025 | Sold | $230,000 | MRED MLS |
| 16 Jan, 2025 | Under contract | $240,000 | MRED MLS |
| 23 Nov, 2024 | Listed for sale | $240,000 | MRED MLS |
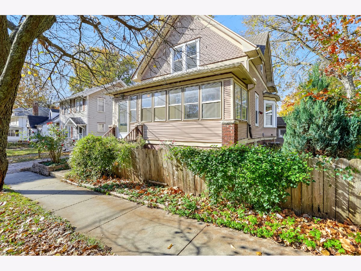
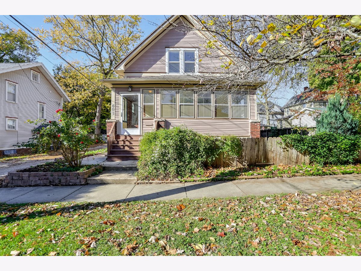
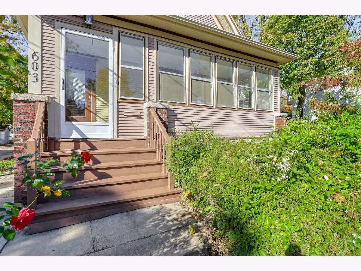
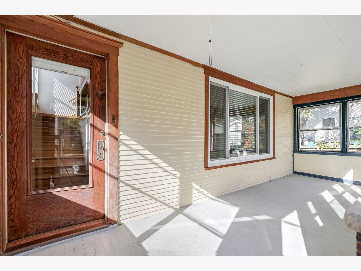
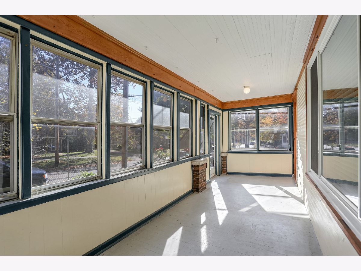
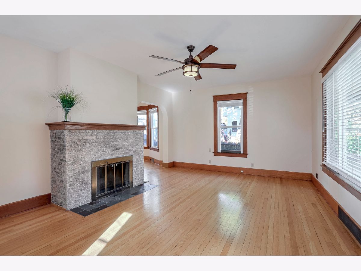
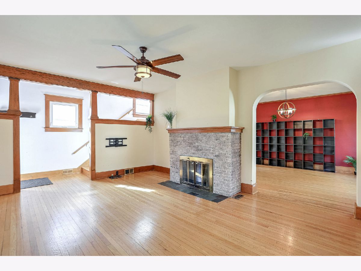
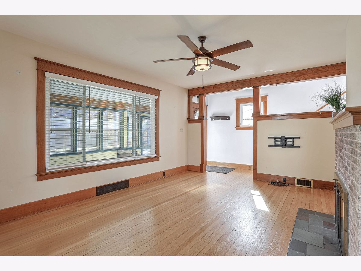
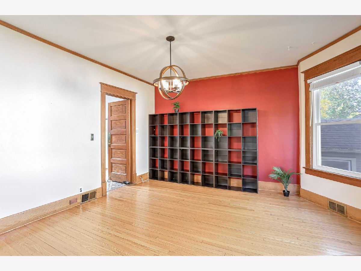
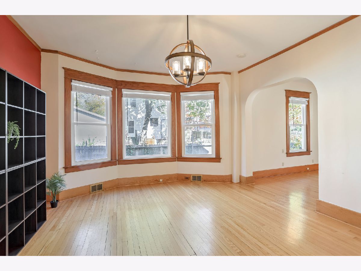
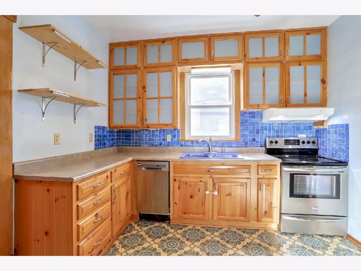
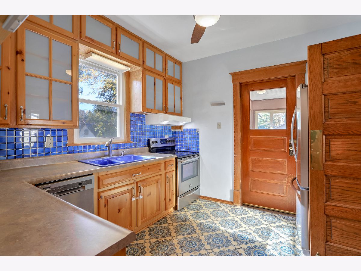
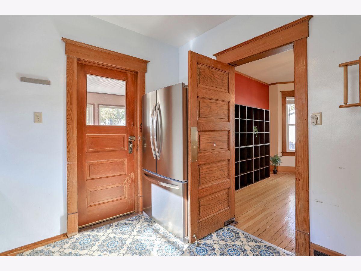
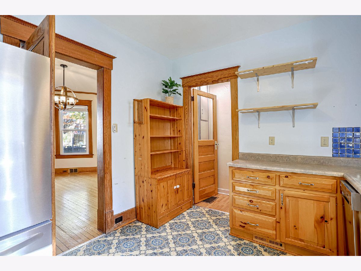
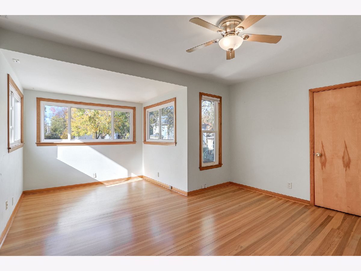
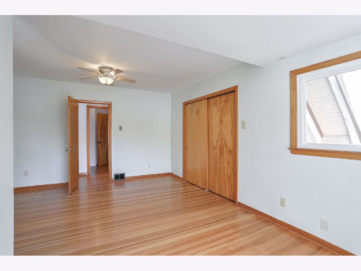
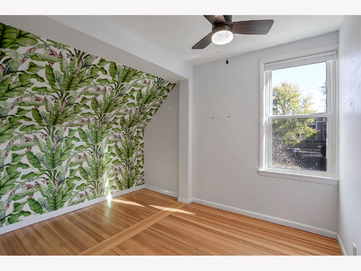
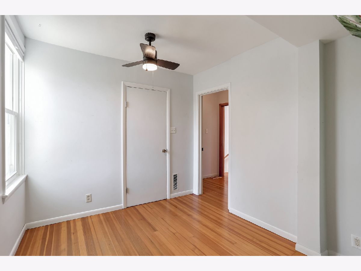
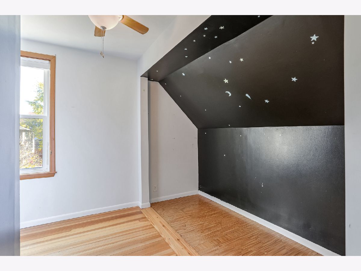
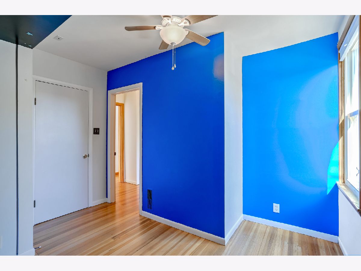
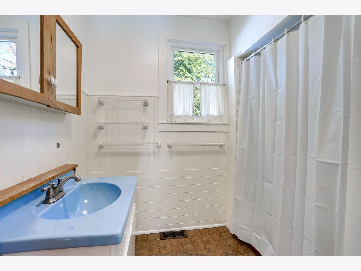
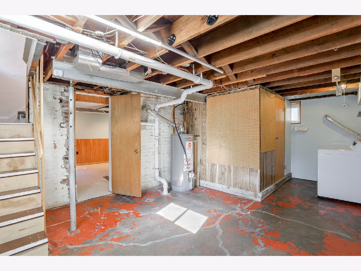
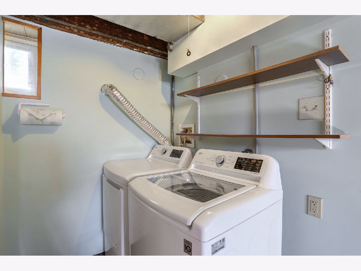
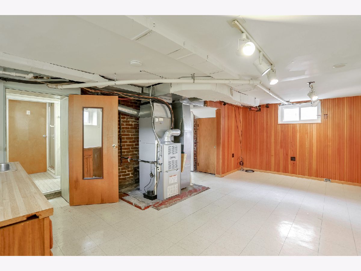
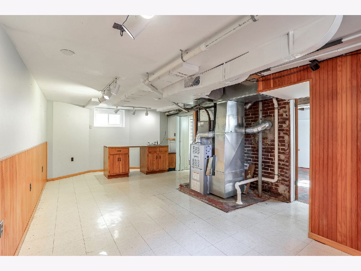
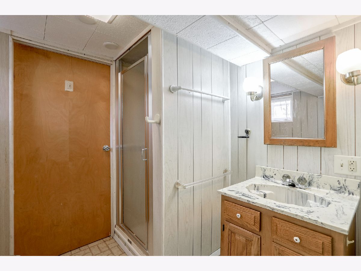
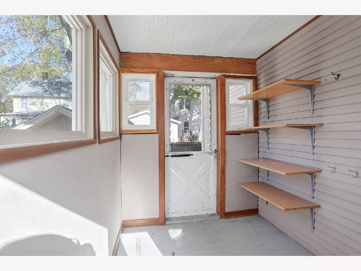
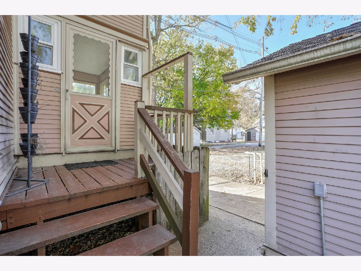
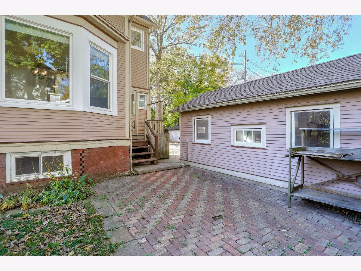
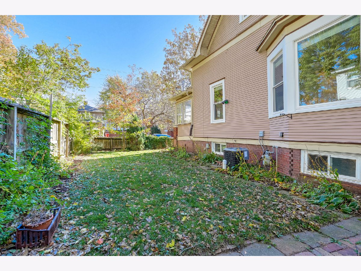
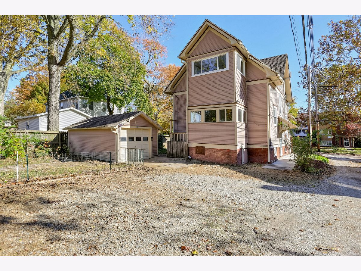
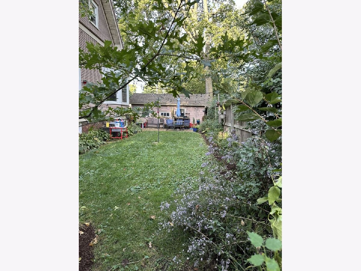
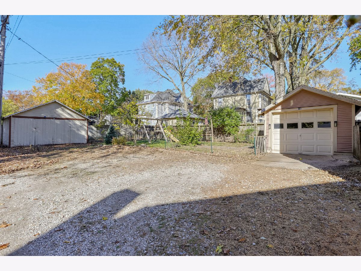
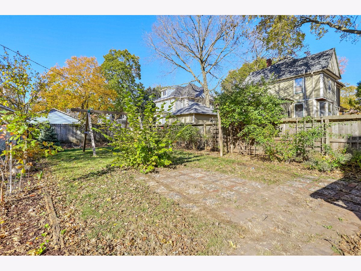
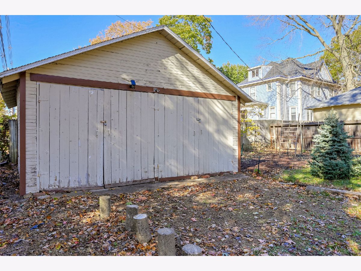
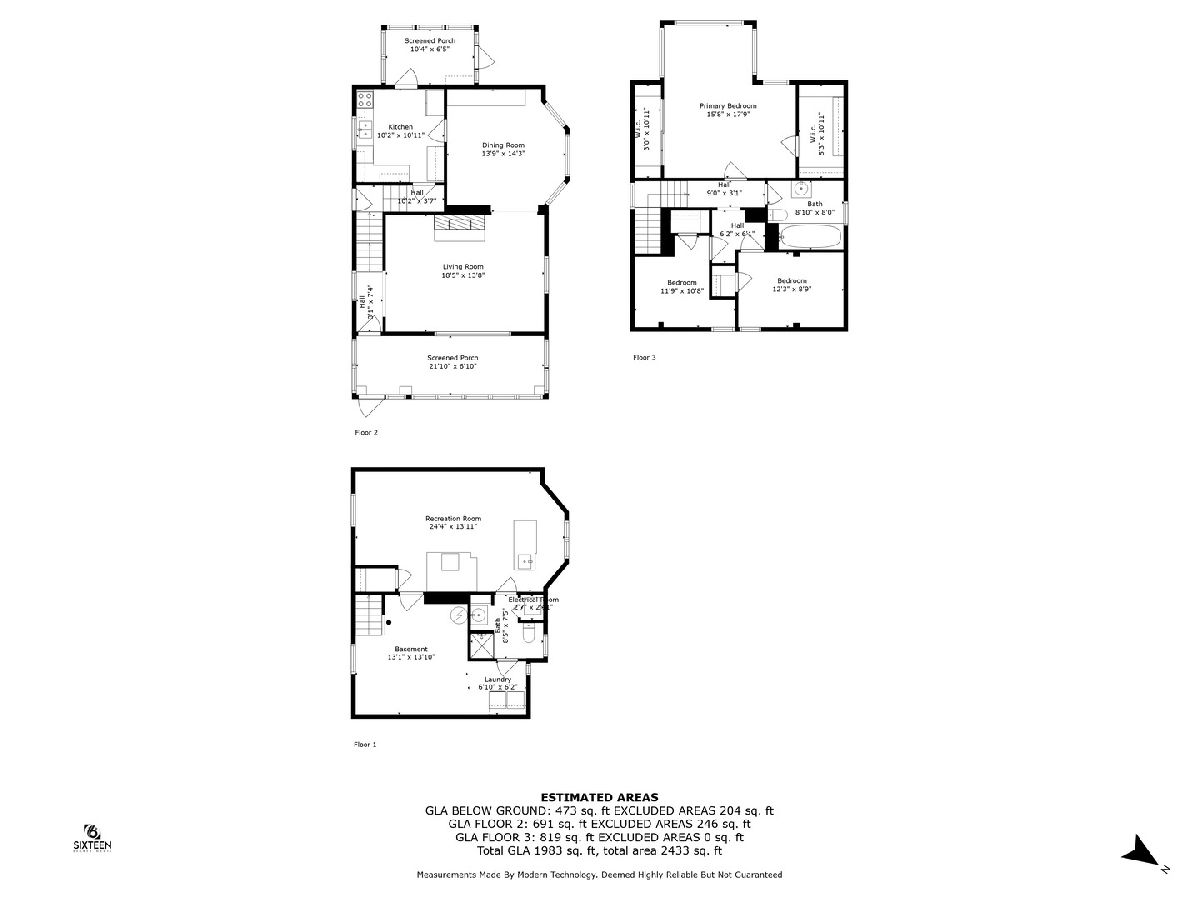
Room Specifics
Total Bedrooms: 3
Bedrooms Above Ground: 3
Bedrooms Below Ground: 0
Dimensions: —
Floor Type: —
Dimensions: —
Floor Type: —
Full Bathrooms: 2
Bathroom Amenities: —
Bathroom in Basement: 1
Rooms: —
Basement Description: Partially Finished
Other Specifics
| 1 | |
| — | |
| Gravel | |
| — | |
| — | |
| 50X132 | |
| Dormer,Unfinished | |
| — | |
| — | |
| — | |
| Not in DB | |
| — | |
| — | |
| — | |
| — |
Tax History
| Year | Property Taxes |
|---|---|
| 2025 | $924 |
Contact Agent
Nearby Similar Homes
Nearby Sold Comparables
Contact Agent
Listing Provided By
Coldwell Banker R.E. Group

