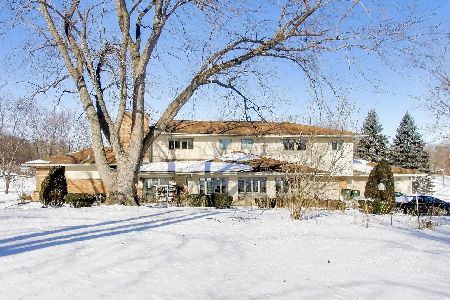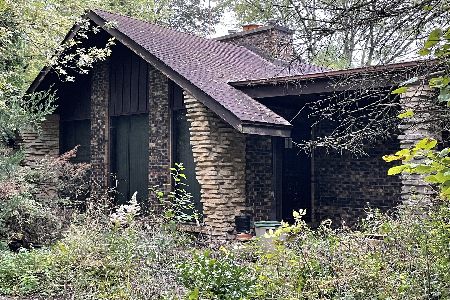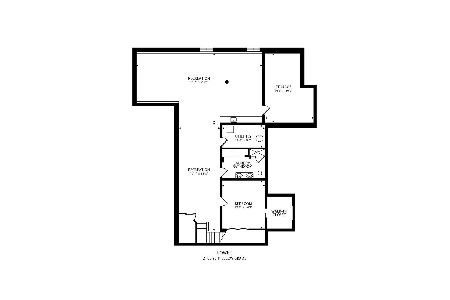403 Inverdale Drive, Inverness, Illinois 60010
$833,000
|
Sold
|
|
| Status: | Closed |
| Sqft: | 3,537 |
| Cost/Sqft: | $242 |
| Beds: | 5 |
| Baths: | 4 |
| Year Built: | 1984 |
| Property Taxes: | $16,025 |
| Days On Market: | 976 |
| Lot Size: | 1,34 |
Description
Idyllic wooded setting is the perfect backdrop for this very special home with so much personality. Vaulted ceilings, Klinker brick, wood floors, volume breakfast room, main level suite, finished walkout, brand-new baths, expansive screened porch with skylights, new laundry room...we have it all! Wide foyer with side staircase and huge guest closet leads to two-story great room with cathedral ceiling, full wall of windows, two-story fireplace with vertical rough-hewn beams and glorious views. The amazing sun-drenched kitchen boasts volume breakfast room with skylights, granite counters, stainless appliances including commercial grade range with double ovens, white display cabinets with serving counter, slate backsplash, and loads of light. Step-down to dining room with five-windows in bay, chair rail and plenty of light. Second family room/ den with fireplace and doors to screened porch. Main level bedroom/ study is tucked away for the home worker or guests. Full bath on first floor is perfect for those guests. Swoon-worthy laundry room with white cabinetry, utility sink, drop zone, and new LVT plank wood flooring. You'll spend hours (and a few seasons) in the screened porch that spans the back of the home overlooking private wooded grounds and peaceful nature. Miles of deck provide plenty of space for entertaining and quiet family dinners in the summer. Primary suite on second floor boasts two walk-in closets, spacious sitting area and up-to-the-minute bath with white cabinetry and fixtures and soft gray stone tile. Clear glass shower enclosure, soaking tub with panel frame millwork and crystal chandelier round out this dreamy sanctuary. Three big bedrooms with generous closets, brand new hall bath, and loft reading area with built-in bookcase complete the second floor. Wait! There's more...check out the finished walkout with LVT plank wood flooring, stylish full bath, workshop, and wall of closets. TWO BRAND-NEW HVAC SYSTEMS (June 2023). Side-load 2.5-car garage. Parking spaces in front of home. Fremd High School. Close to shopping, restaurants, access roads, parks, yet away from the hustle bustle!
Property Specifics
| Single Family | |
| — | |
| — | |
| 1984 | |
| — | |
| CUSTOM | |
| No | |
| 1.34 |
| Cook | |
| — | |
| — / Not Applicable | |
| — | |
| — | |
| — | |
| 11818451 | |
| 02171020050000 |
Nearby Schools
| NAME: | DISTRICT: | DISTANCE: | |
|---|---|---|---|
|
Grade School
Marion Jordan Elementary School |
15 | — | |
|
Middle School
Walter R Sundling Junior High Sc |
15 | Not in DB | |
|
High School
Wm Fremd High School |
211 | Not in DB | |
Property History
| DATE: | EVENT: | PRICE: | SOURCE: |
|---|---|---|---|
| 16 Aug, 2023 | Sold | $833,000 | MRED MLS |
| 11 Jul, 2023 | Under contract | $854,900 | MRED MLS |
| — | Last price change | $869,900 | MRED MLS |
| 27 Jun, 2023 | Listed for sale | $869,900 | MRED MLS |







































Room Specifics
Total Bedrooms: 5
Bedrooms Above Ground: 5
Bedrooms Below Ground: 0
Dimensions: —
Floor Type: —
Dimensions: —
Floor Type: —
Dimensions: —
Floor Type: —
Dimensions: —
Floor Type: —
Full Bathrooms: 4
Bathroom Amenities: Separate Shower,Double Sink,Soaking Tub
Bathroom in Basement: 1
Rooms: —
Basement Description: Finished
Other Specifics
| 2.5 | |
| — | |
| Asphalt,Side Drive | |
| — | |
| — | |
| 198X295 | |
| Full | |
| — | |
| — | |
| — | |
| Not in DB | |
| — | |
| — | |
| — | |
| — |
Tax History
| Year | Property Taxes |
|---|---|
| 2023 | $16,025 |
Contact Agent
Nearby Similar Homes
Nearby Sold Comparables
Contact Agent
Listing Provided By
Coldwell Banker Realty









