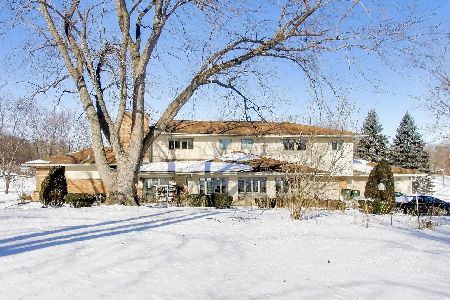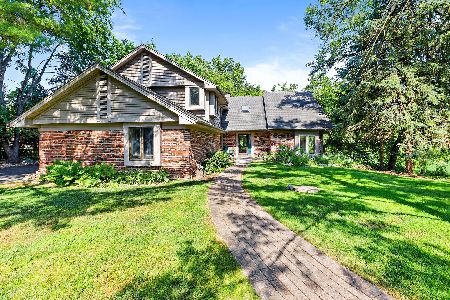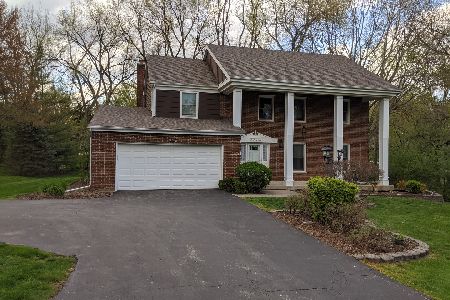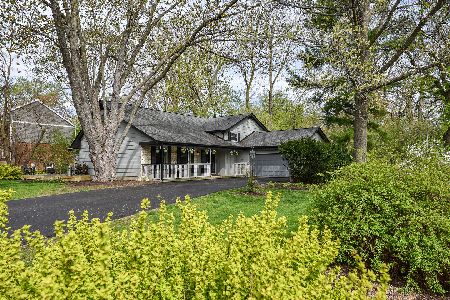400 Inverdale Drive, Inverness, Illinois 60010
$740,000
|
Sold
|
|
| Status: | Closed |
| Sqft: | 5,078 |
| Cost/Sqft: | $155 |
| Beds: | 5 |
| Baths: | 4 |
| Year Built: | 1989 |
| Property Taxes: | $26,263 |
| Days On Market: | 2969 |
| Lot Size: | 1,34 |
Description
Beautiful home and property unlike anything else! Private pond, in-ground pool, decks, patios and gorgeous landscaping provide year round resort-like living! Wonderful flowing floor plan. Features include formal living room and dining room, first floor home office and amazing family room with floor to ceiling fireplace. Adjacent is the fabulous light filled kitchen overlooking the grounds with hardwood floors, granite counters, spacious eating area, butlers pantry and Viking appliances! Relax in the grand master bedroom suite with private luxury bath. All bedrooms are large plus exceptional bonus room can used as exercise room (including ballet bar), TV room, etc. Entertain the in finished walkout lower level with fireplace, wet bar, huge recreation room, 5th bedroom, bathroom and access to the patio & in-ground pool. Designer features throughout include vaulted ceilings, hardwood floors, custom built-ins & trim, and so much more Roof replaced end 2010. Kitchen remodel end 20
Property Specifics
| Single Family | |
| — | |
| Traditional | |
| 1989 | |
| Full,Walkout | |
| — | |
| Yes | |
| 1.34 |
| Cook | |
| — | |
| 0 / Not Applicable | |
| None | |
| Private Well | |
| Septic-Private | |
| 09830904 | |
| 02171020040000 |
Nearby Schools
| NAME: | DISTRICT: | DISTANCE: | |
|---|---|---|---|
|
Grade School
Marion Jordan Elementary School |
15 | — | |
|
Middle School
Walter R Sundling Junior High Sc |
15 | Not in DB | |
|
High School
Wm Fremd High School |
211 | Not in DB | |
Property History
| DATE: | EVENT: | PRICE: | SOURCE: |
|---|---|---|---|
| 9 Aug, 2018 | Sold | $740,000 | MRED MLS |
| 23 Jul, 2018 | Under contract | $789,000 | MRED MLS |
| — | Last price change | $799,000 | MRED MLS |
| 11 Jan, 2018 | Listed for sale | $850,000 | MRED MLS |
Room Specifics
Total Bedrooms: 5
Bedrooms Above Ground: 5
Bedrooms Below Ground: 0
Dimensions: —
Floor Type: Carpet
Dimensions: —
Floor Type: Carpet
Dimensions: —
Floor Type: Carpet
Dimensions: —
Floor Type: —
Full Bathrooms: 4
Bathroom Amenities: Whirlpool,Separate Shower,Double Sink
Bathroom in Basement: 1
Rooms: Bedroom 5,Office,Bonus Room,Recreation Room,Foyer,Storage
Basement Description: Finished
Other Specifics
| 3 | |
| — | |
| Asphalt | |
| Deck, Patio, Brick Paver Patio, In Ground Pool | |
| Pond(s) | |
| 58370 | |
| — | |
| Full | |
| Vaulted/Cathedral Ceilings, Bar-Wet, Hardwood Floors, First Floor Laundry | |
| Dishwasher, Refrigerator, High End Refrigerator, Cooktop, Built-In Oven | |
| Not in DB | |
| — | |
| — | |
| — | |
| — |
Tax History
| Year | Property Taxes |
|---|---|
| 2018 | $26,263 |
Contact Agent
Nearby Similar Homes
Nearby Sold Comparables
Contact Agent
Listing Provided By
Coldwell Banker Residential









