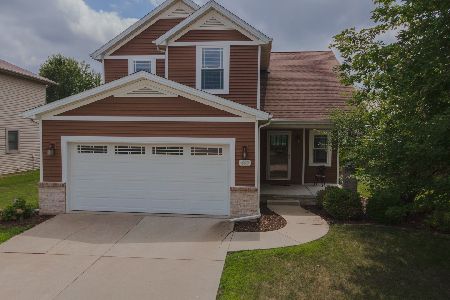403 Labrador Lane, Normal, Illinois 61761
$233,000
|
Sold
|
|
| Status: | Closed |
| Sqft: | 2,367 |
| Cost/Sqft: | $103 |
| Beds: | 4 |
| Baths: | 3 |
| Year Built: | 2007 |
| Property Taxes: | $6,419 |
| Days On Market: | 4238 |
| Lot Size: | 0,00 |
Description
Very nice home with generous room sizes in Pheasant Ridge. Formal dining room with hardwood floor. Open kitchen features ceramic tile floors, backsplash, cherry stained cabinets, granite countertops, breakfast bar &pantry. Large family room has gas fireplace. 4 spacious bedroom up all with walk-in closets. Master bedroom with coffered ceiling. Master bath w/ dual vanity sink, whirlpool tub, separate shower. Nice size laundry on 2nd floor. Zoned heating/cooling. Mostly fenced yard, 3 car garage, quiet street
Property Specifics
| Single Family | |
| — | |
| Traditional | |
| 2007 | |
| Full | |
| — | |
| No | |
| — |
| Mc Lean | |
| Pheasant Ridge | |
| 40 / Annual | |
| — | |
| Public | |
| Public Sewer | |
| 10231513 | |
| 1415356022 |
Nearby Schools
| NAME: | DISTRICT: | DISTANCE: | |
|---|---|---|---|
|
Grade School
Prairieland Elementary |
5 | — | |
|
Middle School
Parkside Jr High |
5 | Not in DB | |
|
High School
Normal Community West High Schoo |
5 | Not in DB | |
Property History
| DATE: | EVENT: | PRICE: | SOURCE: |
|---|---|---|---|
| 8 May, 2008 | Sold | $264,900 | MRED MLS |
| 20 Feb, 2008 | Under contract | $264,900 | MRED MLS |
| 25 Aug, 2007 | Listed for sale | $264,900 | MRED MLS |
| 2 Nov, 2012 | Sold | $245,000 | MRED MLS |
| 9 Oct, 2012 | Under contract | $249,900 | MRED MLS |
| 7 Aug, 2012 | Listed for sale | $259,900 | MRED MLS |
| 5 Dec, 2014 | Sold | $233,000 | MRED MLS |
| 3 Nov, 2014 | Under contract | $244,900 | MRED MLS |
| 16 Jun, 2014 | Listed for sale | $259,900 | MRED MLS |
Room Specifics
Total Bedrooms: 4
Bedrooms Above Ground: 4
Bedrooms Below Ground: 0
Dimensions: —
Floor Type: Carpet
Dimensions: —
Floor Type: Carpet
Dimensions: —
Floor Type: Carpet
Full Bathrooms: 3
Bathroom Amenities: Whirlpool
Bathroom in Basement: —
Rooms: Foyer
Basement Description: Egress Window,Unfinished,Bathroom Rough-In
Other Specifics
| 3 | |
| — | |
| — | |
| Patio | |
| Mature Trees,Landscaped | |
| 73X115 | |
| — | |
| Full | |
| Vaulted/Cathedral Ceilings, Walk-In Closet(s) | |
| Dishwasher, Refrigerator, Range, Microwave | |
| Not in DB | |
| — | |
| — | |
| — | |
| Gas Log |
Tax History
| Year | Property Taxes |
|---|---|
| 2012 | $6,207 |
| 2014 | $6,419 |
Contact Agent
Nearby Similar Homes
Nearby Sold Comparables
Contact Agent
Listing Provided By
Berkshire Hathaway Snyder Real Estate









