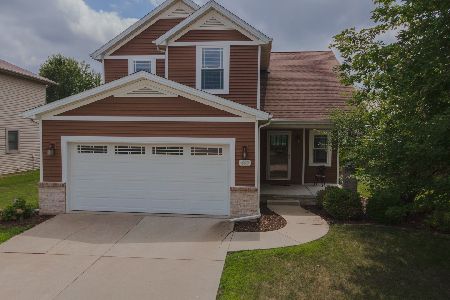405 Labrador, Normal, Illinois 61761
$231,000
|
Sold
|
|
| Status: | Closed |
| Sqft: | 1,843 |
| Cost/Sqft: | $127 |
| Beds: | 3 |
| Baths: | 4 |
| Year Built: | 2007 |
| Property Taxes: | $5,078 |
| Days On Market: | 4508 |
| Lot Size: | 0,00 |
Description
Beautiful open-concept home, close to highly desirable school, parks and trail. Hardwood throughout first floor and custom moldings around windows and gas fireplace. Kitchen with backsplash tile and cherry cabinets is open to dining and family room areas. First floor bonus room with 15-panel glass door offers flexibility. Professionally finished basement includes full bath, family room, and 4th bedroom with custom window seat. Nice yard has professionally installed 6 ft. privacy fence.
Property Specifics
| Single Family | |
| — | |
| Traditional | |
| 2007 | |
| Full | |
| — | |
| No | |
| — |
| Mc Lean | |
| Pheasant Ridge | |
| 50 / Annual | |
| — | |
| Public | |
| Public Sewer | |
| 10192616 | |
| 1415356023 |
Nearby Schools
| NAME: | DISTRICT: | DISTANCE: | |
|---|---|---|---|
|
Grade School
Prairieland Elementary |
5 | — | |
|
Middle School
Parkside Jr High |
5 | Not in DB | |
|
High School
Normal Community West High Schoo |
5 | Not in DB | |
Property History
| DATE: | EVENT: | PRICE: | SOURCE: |
|---|---|---|---|
| 25 Apr, 2008 | Sold | $226,000 | MRED MLS |
| 7 Apr, 2008 | Under contract | $229,900 | MRED MLS |
| 26 Oct, 2007 | Listed for sale | $229,900 | MRED MLS |
| 27 Dec, 2013 | Sold | $231,000 | MRED MLS |
| 12 Dec, 2013 | Under contract | $234,500 | MRED MLS |
| 19 Sep, 2013 | Listed for sale | $242,500 | MRED MLS |
| 3 Oct, 2017 | Sold | $226,900 | MRED MLS |
| 5 Sep, 2017 | Under contract | $228,900 | MRED MLS |
| 31 Aug, 2017 | Listed for sale | $228,900 | MRED MLS |
| 29 Sep, 2022 | Sold | $285,000 | MRED MLS |
| 13 Aug, 2022 | Under contract | $287,700 | MRED MLS |
| 7 Aug, 2022 | Listed for sale | $287,700 | MRED MLS |
Room Specifics
Total Bedrooms: 4
Bedrooms Above Ground: 3
Bedrooms Below Ground: 1
Dimensions: —
Floor Type: Carpet
Dimensions: —
Floor Type: Carpet
Dimensions: —
Floor Type: Carpet
Full Bathrooms: 4
Bathroom Amenities: Whirlpool
Bathroom in Basement: 1
Rooms: Other Room,Family Room,Foyer
Basement Description: Egress Window,Finished
Other Specifics
| 2 | |
| — | |
| — | |
| Patio | |
| Fenced Yard,Mature Trees,Landscaped | |
| 72 X 115 | |
| — | |
| Full | |
| Walk-In Closet(s) | |
| Dishwasher, Refrigerator, Range, Microwave | |
| Not in DB | |
| — | |
| — | |
| — | |
| Gas Log |
Tax History
| Year | Property Taxes |
|---|---|
| 2013 | $5,078 |
| 2017 | $5,508 |
| 2022 | $6,517 |
Contact Agent
Nearby Similar Homes
Nearby Sold Comparables
Contact Agent
Listing Provided By
Crowne Realty









