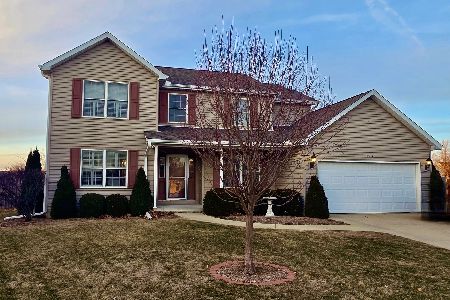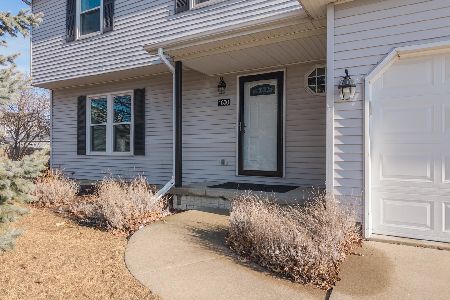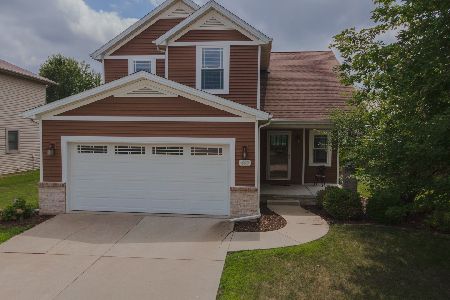405 Labrador, Normal, Illinois 61761
$226,000
|
Sold
|
|
| Status: | Closed |
| Sqft: | 1,843 |
| Cost/Sqft: | $125 |
| Beds: | 3 |
| Baths: | 3 |
| Year Built: | 2007 |
| Property Taxes: | $0 |
| Days On Market: | 6702 |
| Lot Size: | 0,00 |
Description
New construction with a nod to Prairie-style design! Open the door to hardwood throughout the first floor except for tile in the laundry area. Kitchen with charming backsplash tile and cabinets opens onto eating area and family room with gas fireplace. Other room on the first floor could be used as study or room of your choice. Upstairs are 3 bedrooms and area in hall could be used as a computer area or reading niche. Note the upgraded premium siding. Agent int.
Property Specifics
| Single Family | |
| — | |
| Traditional | |
| 2007 | |
| Full | |
| — | |
| No | |
| — |
| Mc Lean | |
| Pheasant Ridge | |
| 40 / Annual | |
| — | |
| Public | |
| Public Sewer | |
| 10202371 | |
| 1415356023 |
Nearby Schools
| NAME: | DISTRICT: | DISTANCE: | |
|---|---|---|---|
|
Grade School
Prairieland Elementary |
5 | — | |
|
Middle School
Parkside Jr High |
5 | Not in DB | |
|
High School
Normal Community West High Schoo |
5 | Not in DB | |
Property History
| DATE: | EVENT: | PRICE: | SOURCE: |
|---|---|---|---|
| 25 Apr, 2008 | Sold | $226,000 | MRED MLS |
| 7 Apr, 2008 | Under contract | $229,900 | MRED MLS |
| 26 Oct, 2007 | Listed for sale | $229,900 | MRED MLS |
| 27 Dec, 2013 | Sold | $231,000 | MRED MLS |
| 12 Dec, 2013 | Under contract | $234,500 | MRED MLS |
| 19 Sep, 2013 | Listed for sale | $242,500 | MRED MLS |
| 3 Oct, 2017 | Sold | $226,900 | MRED MLS |
| 5 Sep, 2017 | Under contract | $228,900 | MRED MLS |
| 31 Aug, 2017 | Listed for sale | $228,900 | MRED MLS |
| 29 Sep, 2022 | Sold | $285,000 | MRED MLS |
| 13 Aug, 2022 | Under contract | $287,700 | MRED MLS |
| 7 Aug, 2022 | Listed for sale | $287,700 | MRED MLS |
Room Specifics
Total Bedrooms: 3
Bedrooms Above Ground: 3
Bedrooms Below Ground: 0
Dimensions: —
Floor Type: Carpet
Dimensions: —
Floor Type: Carpet
Full Bathrooms: 3
Bathroom Amenities: Whirlpool
Bathroom in Basement: —
Rooms: Other Room,Foyer
Basement Description: Egress Window,Unfinished,Bathroom Rough-In
Other Specifics
| 2 | |
| — | |
| — | |
| — | |
| — | |
| 72 X 115 | |
| — | |
| Full | |
| Walk-In Closet(s) | |
| Dishwasher, Range, Microwave | |
| Not in DB | |
| — | |
| — | |
| — | |
| Gas Log |
Tax History
| Year | Property Taxes |
|---|---|
| 2013 | $5,078 |
| 2017 | $5,508 |
| 2022 | $6,517 |
Contact Agent
Nearby Similar Homes
Nearby Sold Comparables
Contact Agent
Listing Provided By
Berkshire Hathaway Snyder Real Estate








