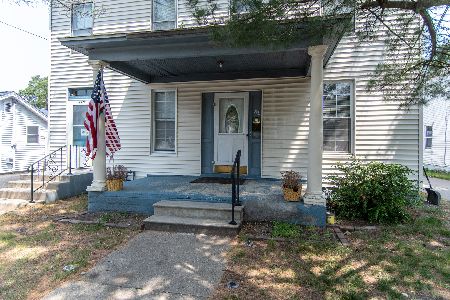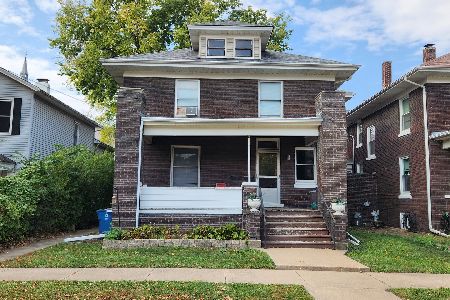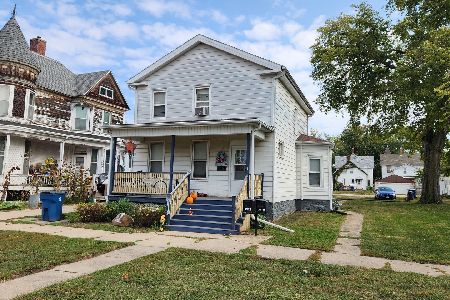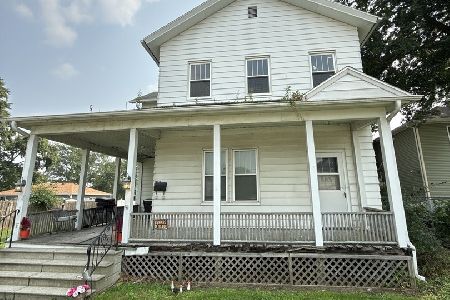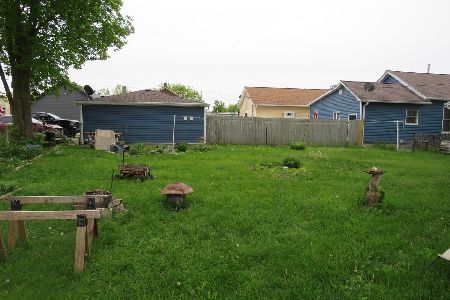403 Lafayette Street, Ottawa, Illinois 61350
$59,000
|
Sold
|
|
| Status: | Closed |
| Sqft: | 0 |
| Cost/Sqft: | — |
| Beds: | 2 |
| Baths: | 0 |
| Year Built: | — |
| Property Taxes: | $4,391 |
| Days On Market: | 1931 |
| Lot Size: | 0,00 |
Description
Duplex in great location- across the street from Reddick Library. Three blocks to Washington Park and Ottawa's beautiful downtown. Two one bedroom units. 403 W Lafayette Street (north unit) is recently remodeled and includes new laminate flooring, new paint, new range hood, new oven, new furnace and hot water heater. 403 &1/2 is the same floor plan (not remodeled). Rent is reduced in this unit as tenant does some maintenance. Current taxes have an accessed value two times the list price. Taxes should be adjusted upon sale.
Property Specifics
| Multi-unit | |
| — | |
| Ranch | |
| — | |
| None | |
| — | |
| No | |
| — |
| La Salle | |
| — | |
| — / — | |
| — | |
| Public | |
| Public Sewer | |
| 10893041 | |
| 2111132011 |
Nearby Schools
| NAME: | DISTRICT: | DISTANCE: | |
|---|---|---|---|
|
Grade School
Lincoln Elementary: K-4th Grade |
141 | — | |
|
Middle School
Shepherd Middle School |
141 | Not in DB | |
|
High School
Ottawa Township High School |
140 | Not in DB | |
Property History
| DATE: | EVENT: | PRICE: | SOURCE: |
|---|---|---|---|
| 23 Oct, 2020 | Sold | $59,000 | MRED MLS |
| 12 Oct, 2020 | Under contract | $59,000 | MRED MLS |
| 5 Oct, 2020 | Listed for sale | $59,000 | MRED MLS |
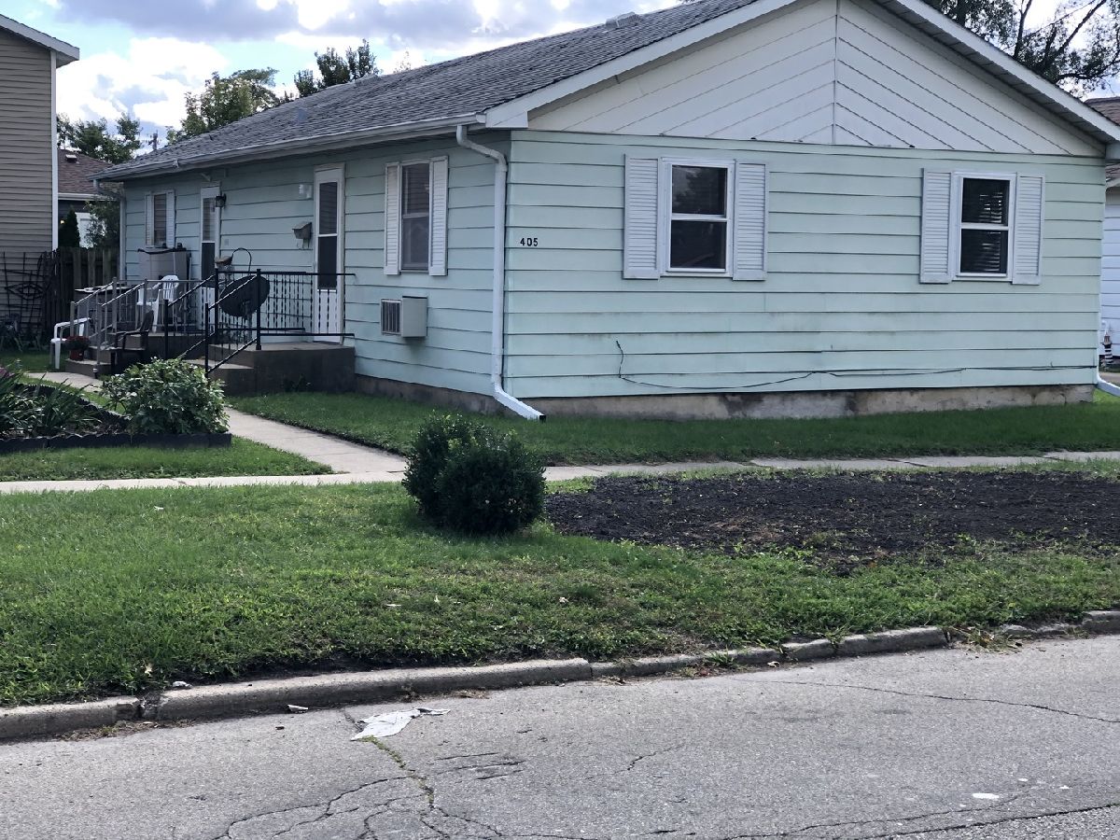
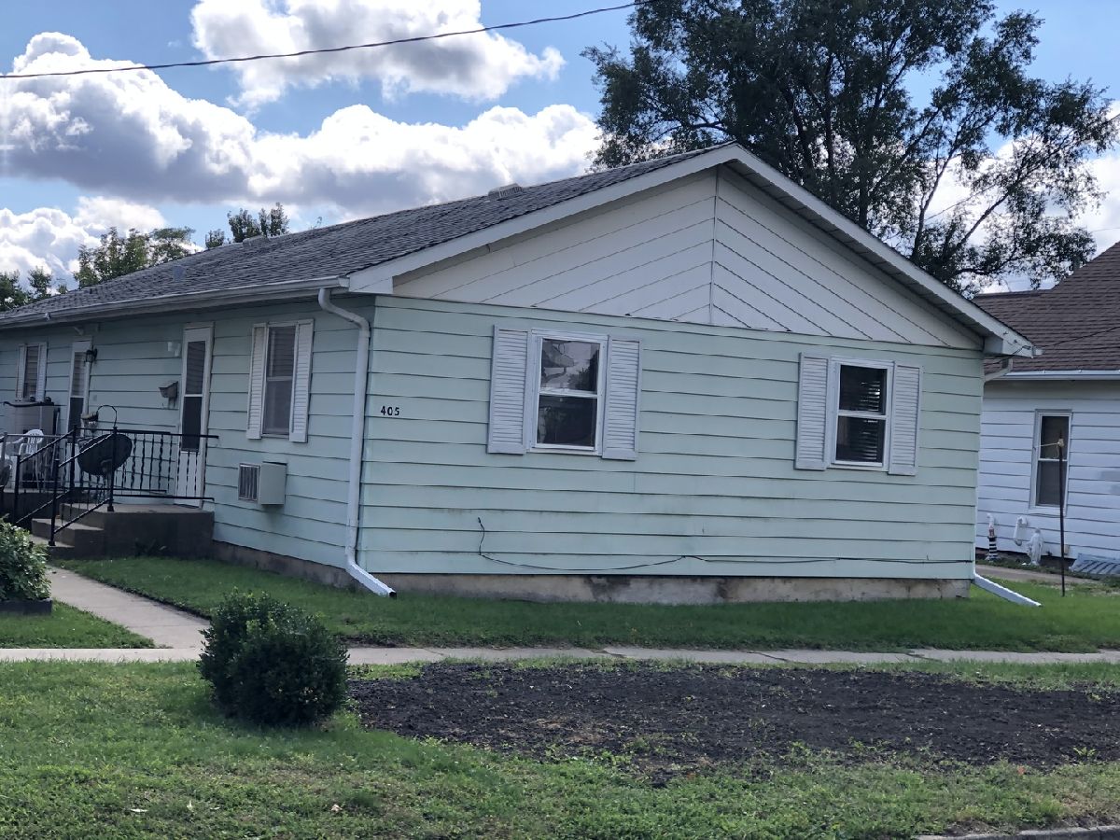
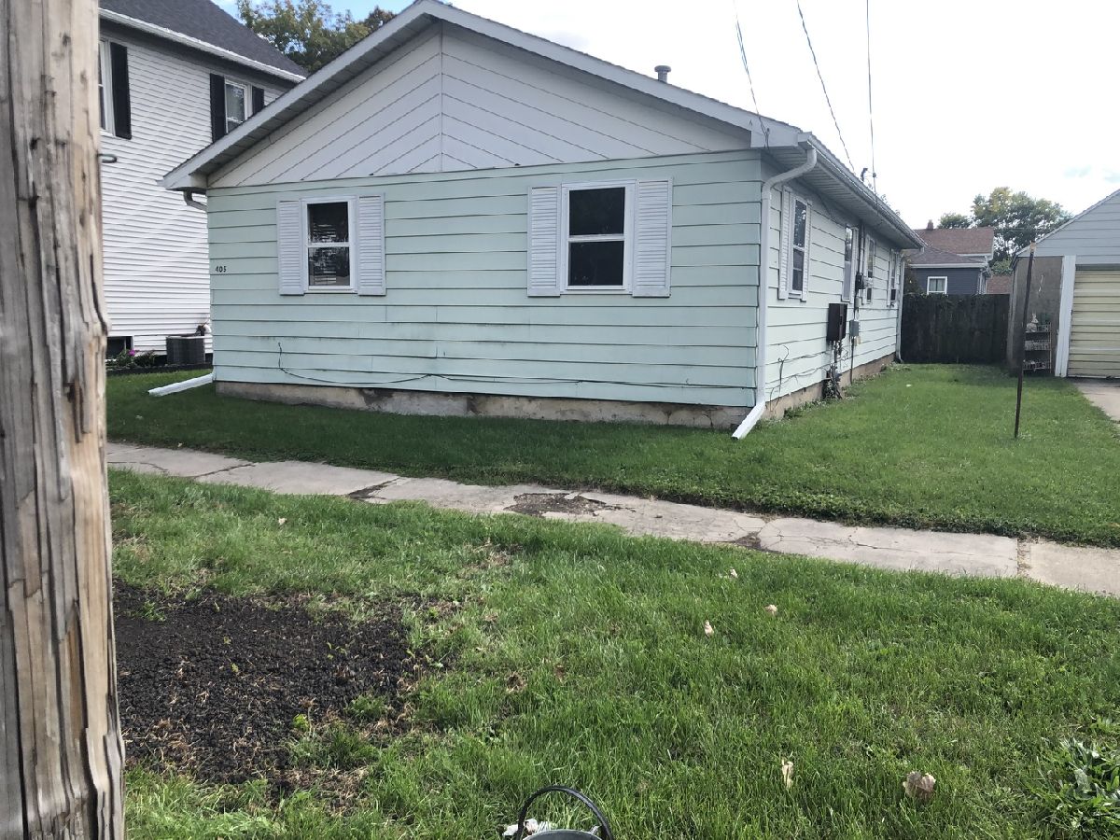
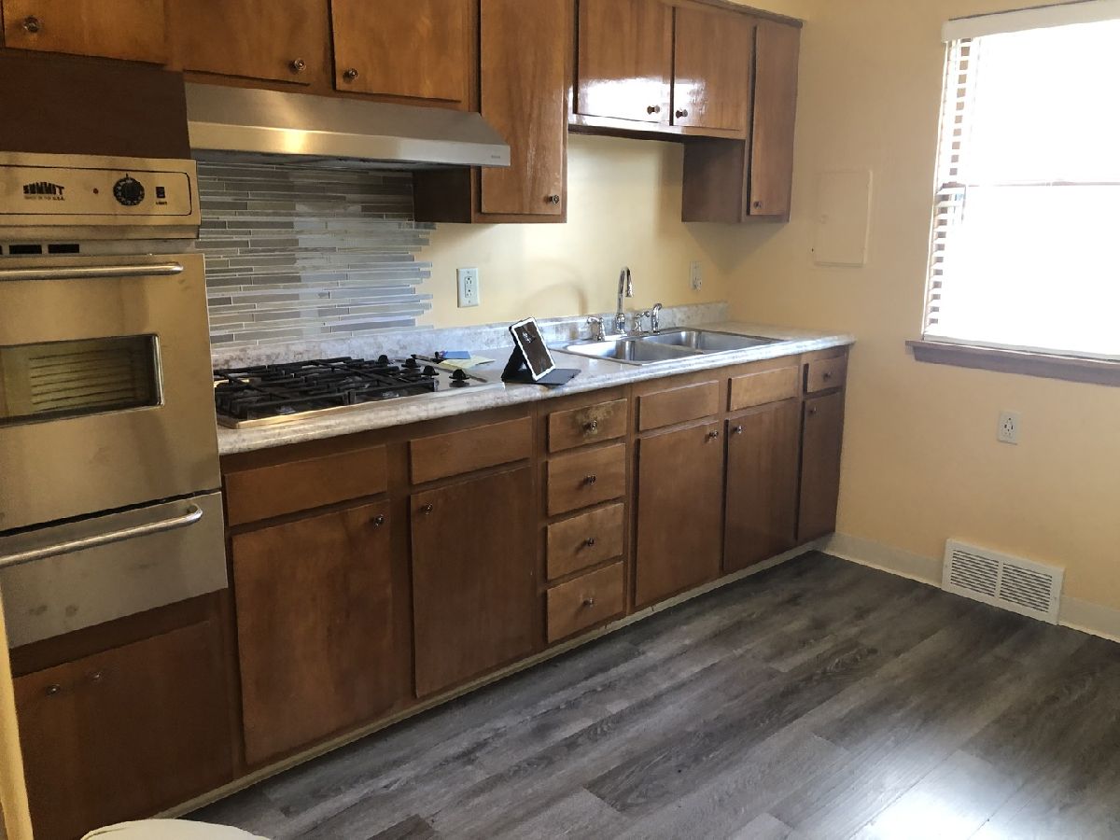

Room Specifics
Total Bedrooms: 2
Bedrooms Above Ground: 2
Bedrooms Below Ground: 0
Dimensions: —
Floor Type: —
Full Bathrooms: 2
Bathroom Amenities: —
Bathroom in Basement: 0
Rooms: —
Basement Description: Crawl
Other Specifics
| — | |
| Concrete Perimeter | |
| — | |
| — | |
| — | |
| 40' X 60' | |
| — | |
| — | |
| — | |
| — | |
| Not in DB | |
| Curbs, Sidewalks, Street Lights, Street Paved | |
| — | |
| — | |
| — |
Tax History
| Year | Property Taxes |
|---|---|
| 2020 | $4,391 |
Contact Agent
Nearby Similar Homes
Nearby Sold Comparables
Contact Agent
Listing Provided By
RE/MAX 1st Choice

