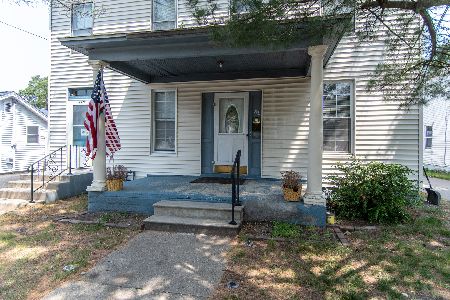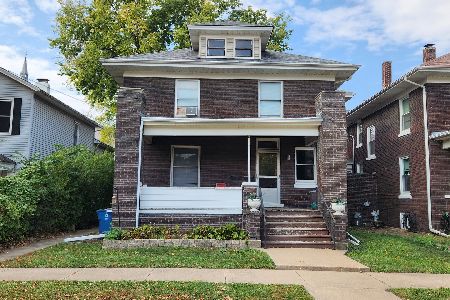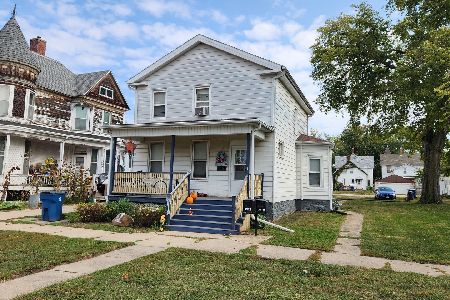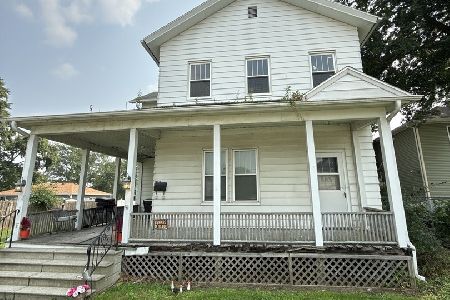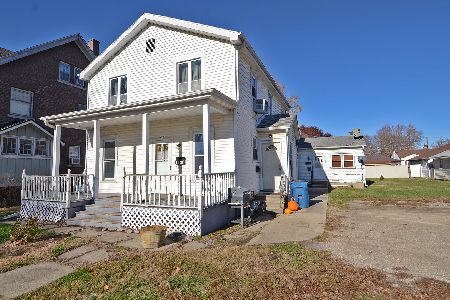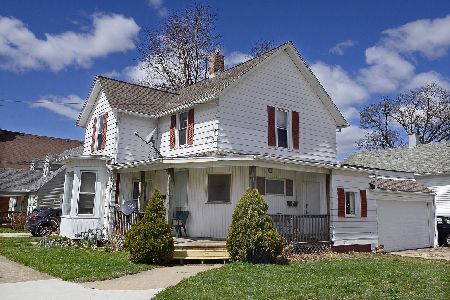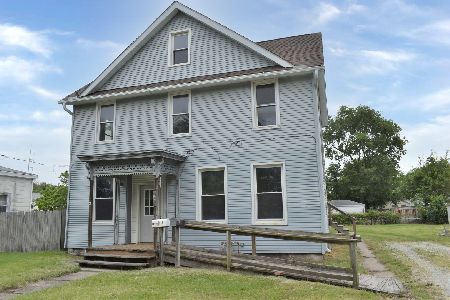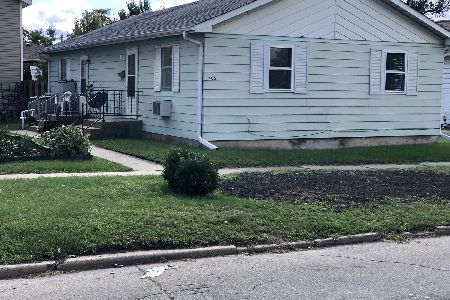916 Chestnut Street, Ottawa, Illinois 61350
$50,000
|
Sold
|
|
| Status: | Closed |
| Sqft: | 0 |
| Cost/Sqft: | — |
| Beds: | 3 |
| Baths: | 2 |
| Year Built: | — |
| Property Taxes: | $3,461 |
| Days On Market: | 5767 |
| Lot Size: | 0,20 |
Description
Both units are in good condition. All utilities are separate. Large lot across from a city park. Downstairs unit has enclosed front porch, natural woodwork, dining room with built-ins. Upstairs unit has separate outside entrance, new carpeting. Stove and refrigerator included in each unit. Windows have been replaced and roof is less than one year old. Priced well below assessed evaluation.
Property Specifics
| Multi-unit | |
| — | |
| — | |
| — | |
| — | |
| — | |
| No | |
| 0.2 |
| — | |
| — | |
| — / — | |
| — | |
| — | |
| — | |
| 07490386 | |
| 2111131004 |
Nearby Schools
| NAME: | DISTRICT: | DISTANCE: | |
|---|---|---|---|
|
Grade School
Lincoln Elementary: K-4th Grade |
141 | — | |
|
Middle School
Shepherd Middle School |
141 | Not in DB | |
|
High School
Ottawa Township High School |
140 | Not in DB | |
Property History
| DATE: | EVENT: | PRICE: | SOURCE: |
|---|---|---|---|
| 25 Jan, 2013 | Sold | $50,000 | MRED MLS |
| 4 Jan, 2012 | Under contract | $64,500 | MRED MLS |
| — | Last price change | $89,000 | MRED MLS |
| 5 Apr, 2010 | Listed for sale | $89,000 | MRED MLS |
Room Specifics
Total Bedrooms: 3
Bedrooms Above Ground: 3
Bedrooms Below Ground: 0
Dimensions: —
Floor Type: —
Dimensions: —
Floor Type: —
Full Bathrooms: 2
Bathroom Amenities: —
Bathroom in Basement: —
Rooms: —
Basement Description: Unfinished
Other Specifics
| — | |
| — | |
| — | |
| — | |
| — | |
| 60X152 | |
| — | |
| — | |
| — | |
| — | |
| Not in DB | |
| — | |
| — | |
| — | |
| — |
Tax History
| Year | Property Taxes |
|---|---|
| 2013 | $3,461 |
Contact Agent
Nearby Similar Homes
Nearby Sold Comparables
Contact Agent
Listing Provided By
Windsor Realty

