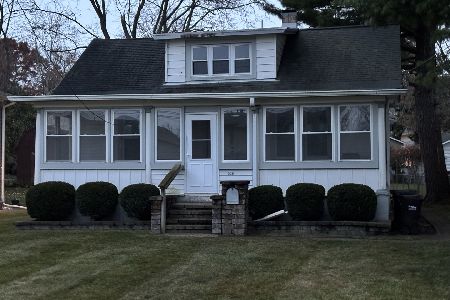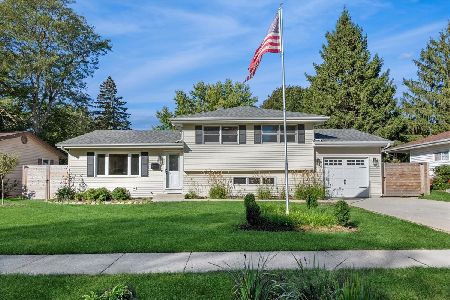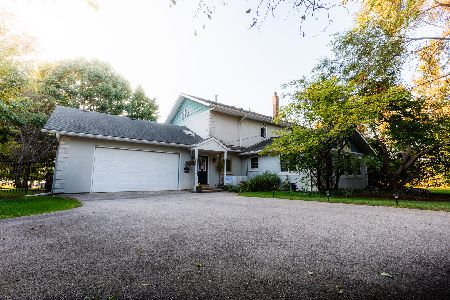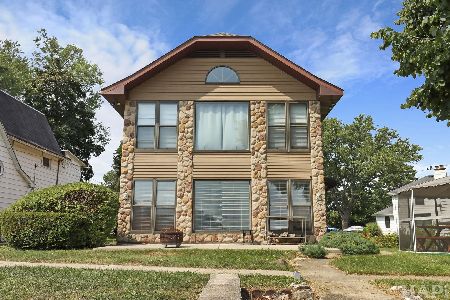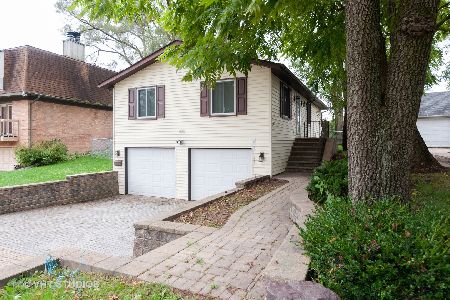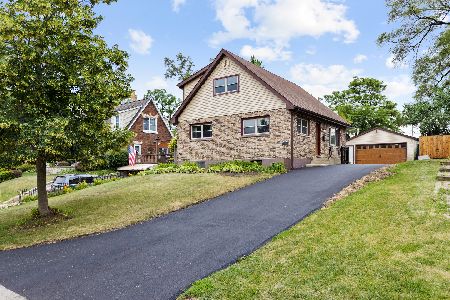403 Lucille Avenue, Fox River Grove, Illinois 60021
$271,000
|
Sold
|
|
| Status: | Closed |
| Sqft: | 1,866 |
| Cost/Sqft: | $139 |
| Beds: | 3 |
| Baths: | 3 |
| Year Built: | 1940 |
| Property Taxes: | $4,201 |
| Days On Market: | 1755 |
| Lot Size: | 0,20 |
Description
Beautiful 3 Bedroom, 2 1/2 Bath Home With 2 Car Garage & Full Basement Was Completely Rehabbed in 2013 - Siding, Roof, Deck, Mechanicals, Electrical, Plumbing, Drywall, Cabinetry, Fixtures...EVERYTHING! A Flexible Floor Plan With A Master Bedroom On The First Floor With Private Bath Is Currently Being Used As A Home Office. Spacious Living Room Features Gas Fireplace With Stone Surround And New Blinds. Formal Dining Room Has Cute Window Seat And Is Open To The Kitchen And Living Room. Large Kitchen Offer Loads Of Cabinet Space, Center Island, Pantry & Large Eating Area. Just Off The Kitchen Is A Back Entry "Mud Room" With Coat Closet, Space For A Bench & Coat Rack And A Half Bath. Upstairs Another Full Bath, LARGE 2nd Bedroom And 3rd Bedroom With Walk-In Closets. The Basement Is Partially Finished And Offers Lots Of Storage Plus Small Crawl Space Under Mud Room. The Backyard Is Fully Fenced With Mature Trees, Deck, 17x12 Patio, Hot Tub And Don't Miss The Extra Space On The Side Of The House Perfect For Storing Big Boy Toys. *****Metra Commuters***** 2 Minute Walk To The Metra!
Property Specifics
| Single Family | |
| — | |
| Cape Cod | |
| 1940 | |
| Full | |
| — | |
| No | |
| 0.2 |
| Mc Henry | |
| — | |
| — / Not Applicable | |
| None | |
| Public | |
| Public Sewer | |
| 11038122 | |
| 2017358011 |
Nearby Schools
| NAME: | DISTRICT: | DISTANCE: | |
|---|---|---|---|
|
Grade School
Algonquin Road Elementary School |
3 | — | |
|
Middle School
Fox River Grove Jr Hi School |
3 | Not in DB | |
|
High School
Cary-grove Community High School |
155 | Not in DB | |
Property History
| DATE: | EVENT: | PRICE: | SOURCE: |
|---|---|---|---|
| 9 Nov, 2012 | Sold | $75,240 | MRED MLS |
| 21 Aug, 2012 | Under contract | $80,200 | MRED MLS |
| 2 Aug, 2012 | Listed for sale | $80,200 | MRED MLS |
| 21 May, 2013 | Sold | $139,000 | MRED MLS |
| 4 Apr, 2013 | Under contract | $149,900 | MRED MLS |
| 4 Apr, 2013 | Listed for sale | $149,900 | MRED MLS |
| 19 May, 2021 | Sold | $271,000 | MRED MLS |
| 10 Apr, 2021 | Under contract | $259,900 | MRED MLS |
| 6 Apr, 2021 | Listed for sale | $259,900 | MRED MLS |
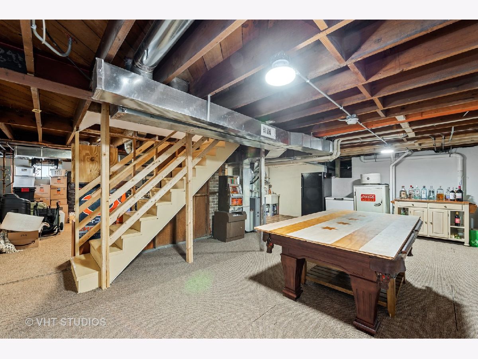
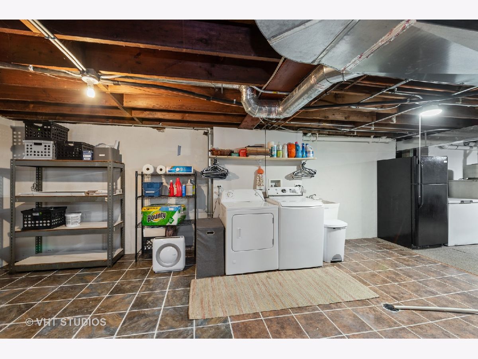
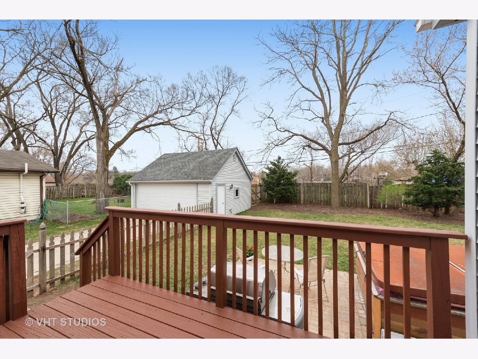
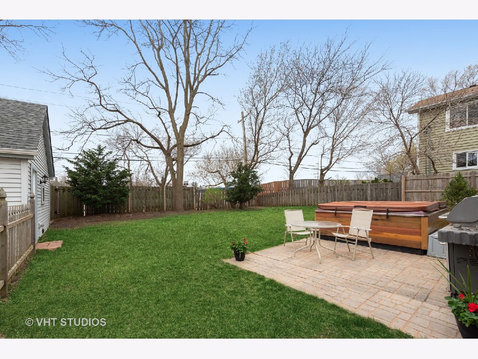
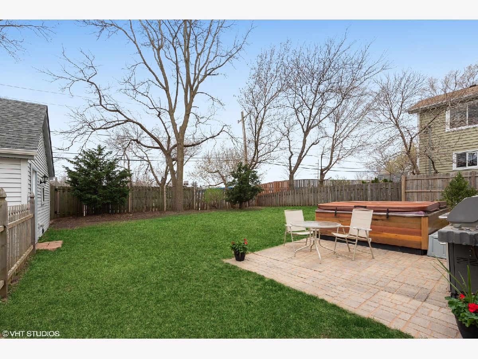
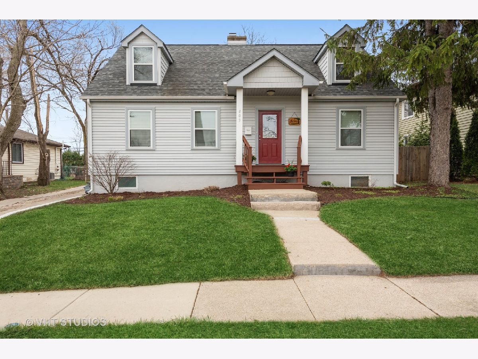
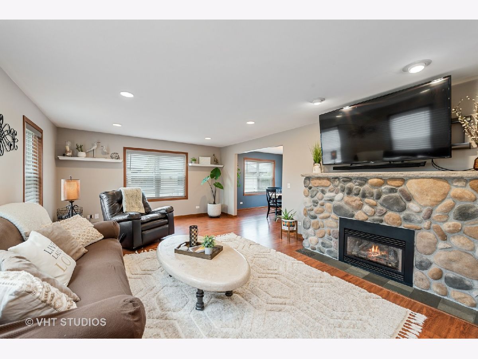
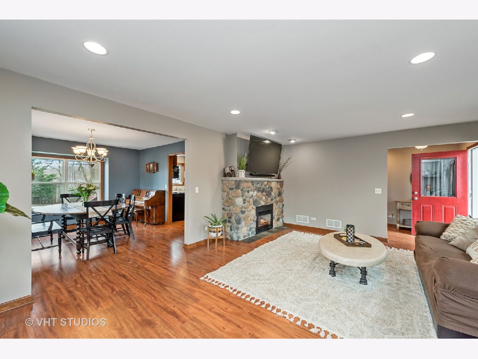
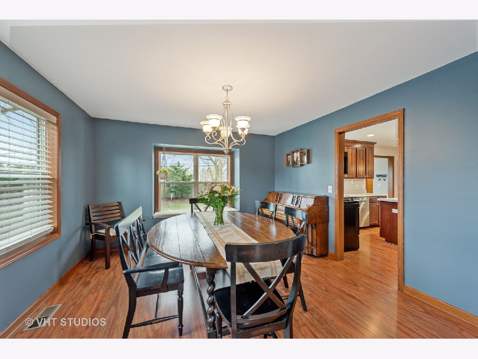
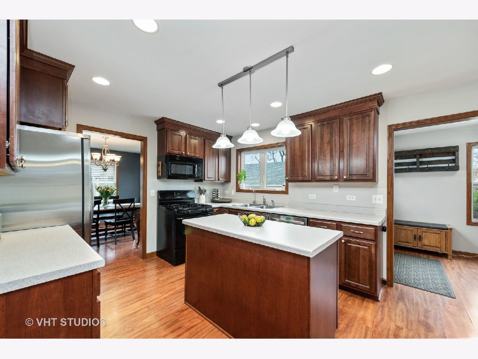
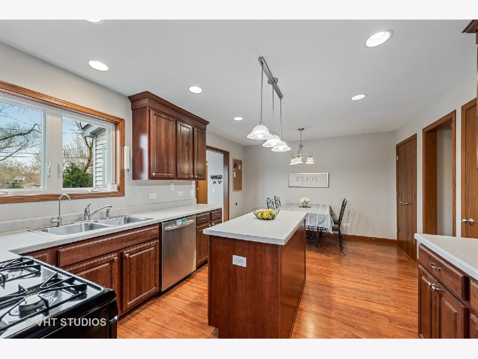
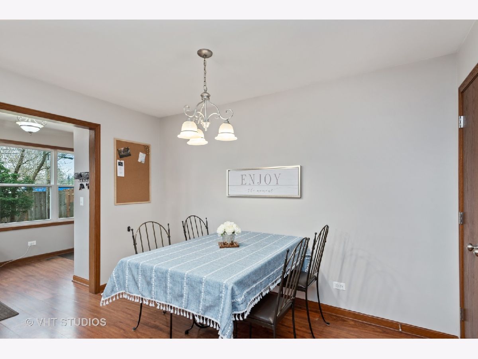
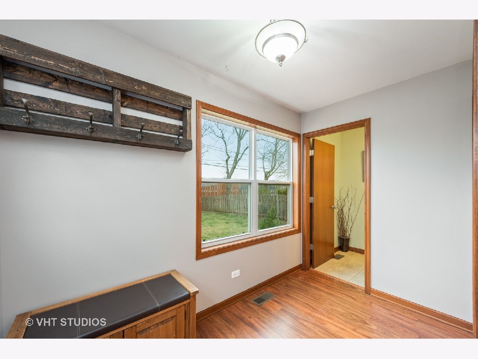
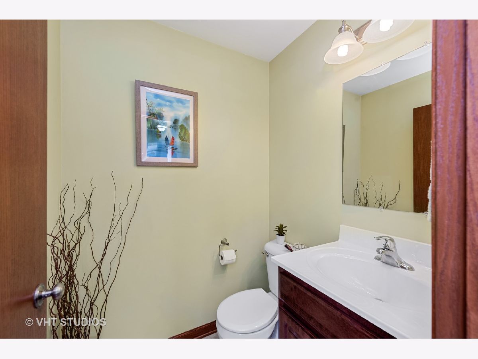
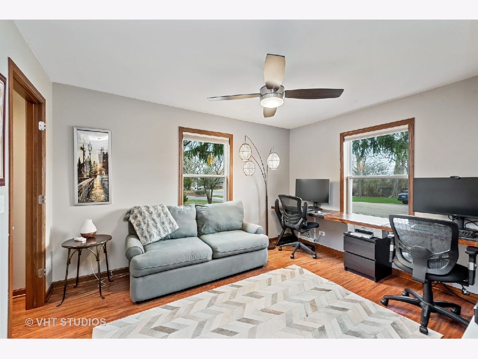
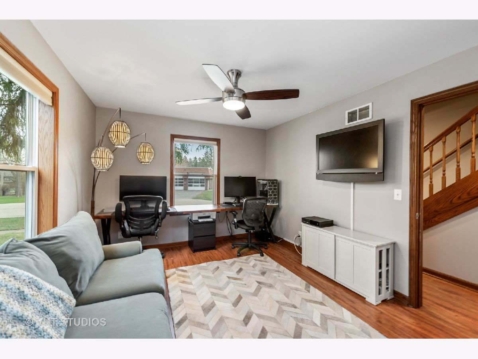
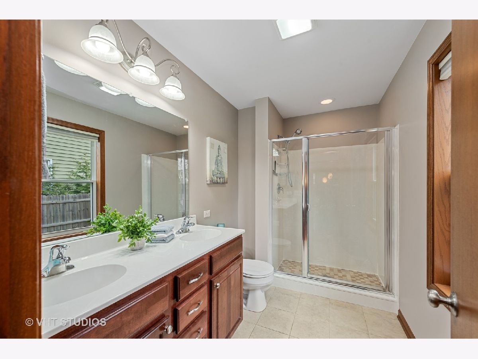
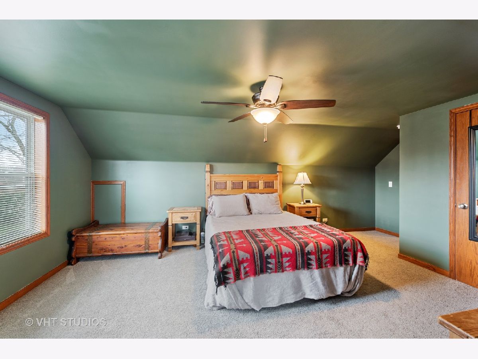
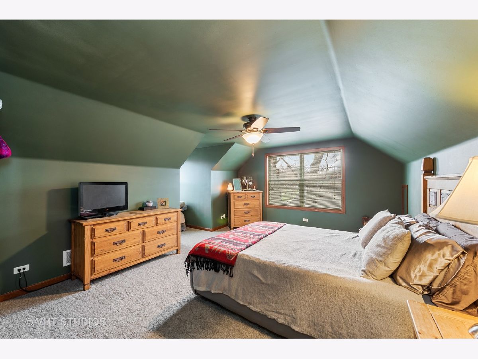
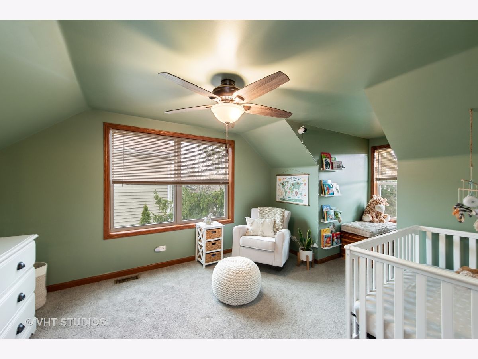
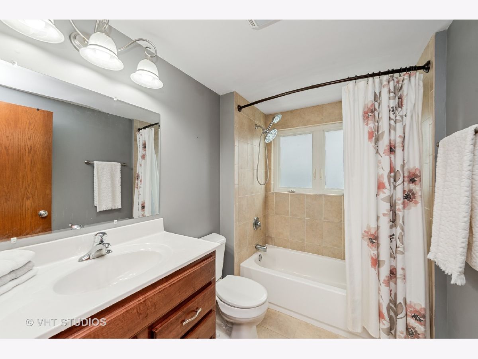
Room Specifics
Total Bedrooms: 3
Bedrooms Above Ground: 3
Bedrooms Below Ground: 0
Dimensions: —
Floor Type: Carpet
Dimensions: —
Floor Type: Carpet
Full Bathrooms: 3
Bathroom Amenities: Double Sink
Bathroom in Basement: 0
Rooms: Mud Room,Deck
Basement Description: Partially Finished,Crawl,Exterior Access,Storage Space,Walk-Up Access
Other Specifics
| 2 | |
| Concrete Perimeter | |
| — | |
| Deck, Patio, Hot Tub, Brick Paver Patio, Storms/Screens | |
| Fenced Yard,Mature Trees,Sidewalks,Streetlights,Wood Fence | |
| 75X123X75X110 | |
| — | |
| Full | |
| Hot Tub, Wood Laminate Floors, First Floor Bedroom, First Floor Full Bath, Walk-In Closet(s) | |
| Range, Microwave, Dishwasher, Refrigerator, Washer, Dryer, Disposal, Water Purifier Owned, Water Softener Owned | |
| Not in DB | |
| Sidewalks, Street Lights, Street Paved | |
| — | |
| — | |
| Attached Fireplace Doors/Screen, Gas Log, Gas Starter |
Tax History
| Year | Property Taxes |
|---|---|
| 2012 | $3,611 |
| 2013 | $3,655 |
| 2021 | $4,201 |
Contact Agent
Nearby Similar Homes
Nearby Sold Comparables
Contact Agent
Listing Provided By
Baird & Warner


