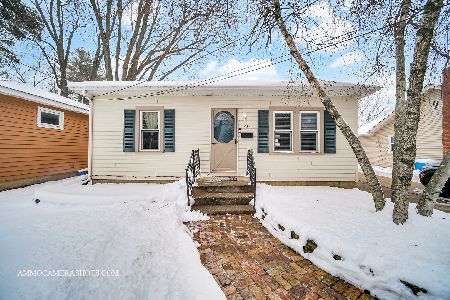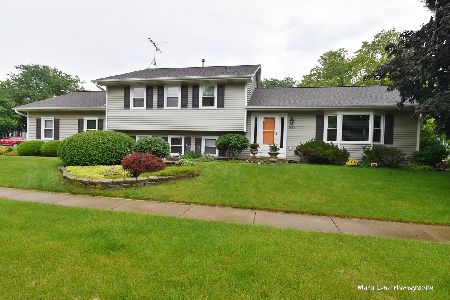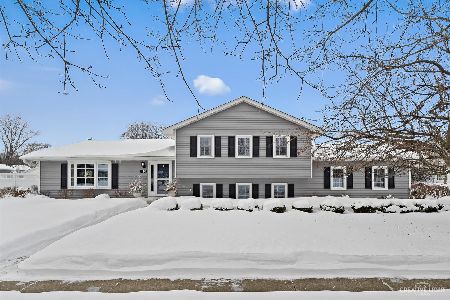403 Maves Drive, Batavia, Illinois 60510
$387,000
|
Sold
|
|
| Status: | Closed |
| Sqft: | 2,922 |
| Cost/Sqft: | $137 |
| Beds: | 4 |
| Baths: | 3 |
| Year Built: | 1992 |
| Property Taxes: | $8,879 |
| Days On Market: | 1124 |
| Lot Size: | 0,00 |
Description
Come and Fall in Love with this hidden gem in the heart of Batavia on a large fenced lot. First floor features a formal living and dining room, The kitchen and dinette area open to large family room with brick fireplace and sliding doors which leads to the outdoor patio and backyard. Features hardwood floors, stainless steel appliances and granite countertops.Second floor features large master suite with tray ceilings, separate jacuzzi tub and large shower plus double vanity, three additional bedrooms and full bathroom. Full unfinished basement ready for your finishing touches. Completely insulated extra deep 2 car garage space with new door. Great for a workspace or added room. Outdoor Storage Area. Furnace and Air Conditioner replaced in 2018, Hot Water Heater 2022. Bathrooms Remodel 2020. Blocks to Louise White Grade School and Prairie Lathem Park. Close to the Fox River Trail - biking, running and walking. 1 mile to downtown Batavia - restaurants, shops, Fox River and more! Batavia Schools are highly rated with top honors for academic, athletic and music programs.
Property Specifics
| Single Family | |
| — | |
| — | |
| 1992 | |
| — | |
| — | |
| No | |
| — |
| Kane | |
| Carriage Crossing | |
| — / Not Applicable | |
| — | |
| — | |
| — | |
| 11690064 | |
| 1214304001 |
Nearby Schools
| NAME: | DISTRICT: | DISTANCE: | |
|---|---|---|---|
|
Grade School
Louise White Elementary School |
101 | — | |
|
Middle School
Sam Rotolo Middle School Of Bat |
101 | Not in DB | |
|
High School
Batavia Sr High School |
101 | Not in DB | |
Property History
| DATE: | EVENT: | PRICE: | SOURCE: |
|---|---|---|---|
| 4 Apr, 2023 | Sold | $387,000 | MRED MLS |
| 7 Mar, 2023 | Under contract | $399,900 | MRED MLS |
| 20 Dec, 2022 | Listed for sale | $399,900 | MRED MLS |

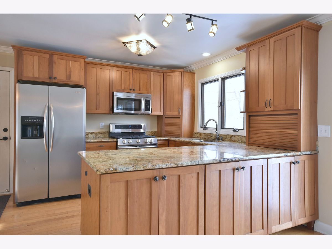
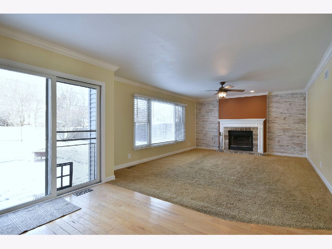
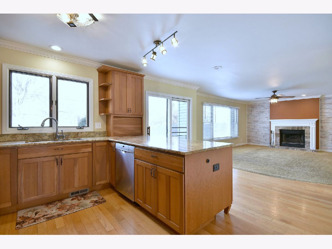
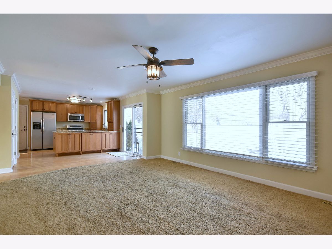
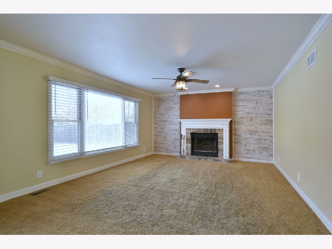
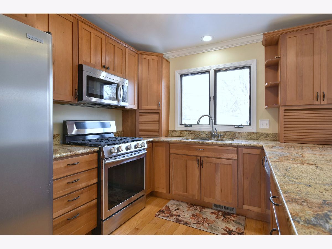
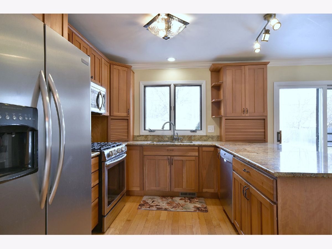
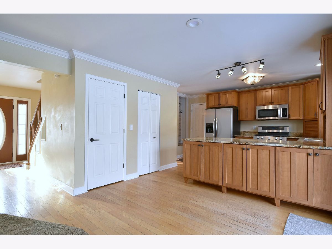
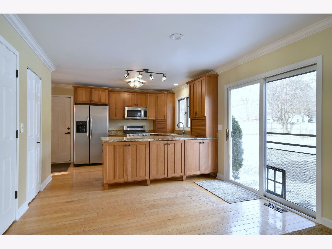
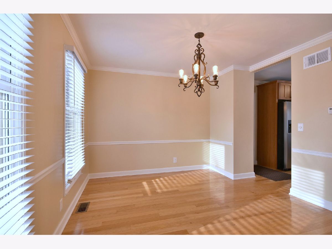
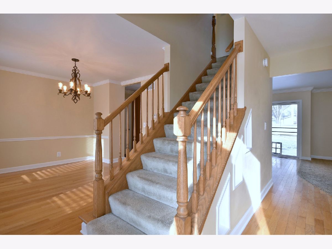
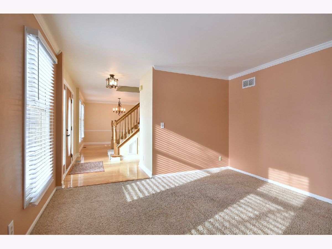
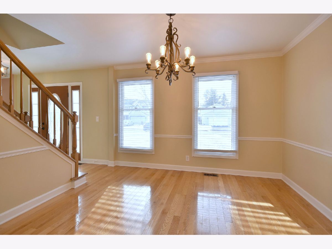
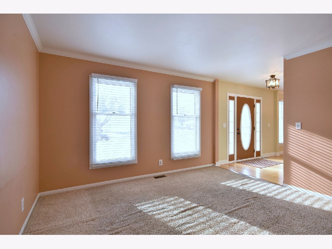
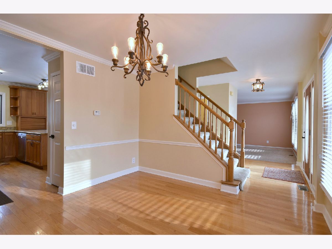
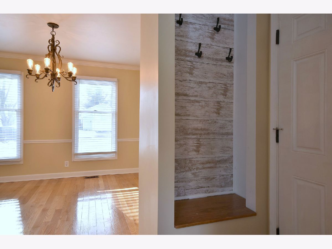
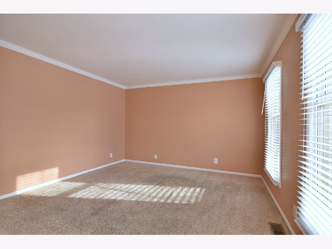
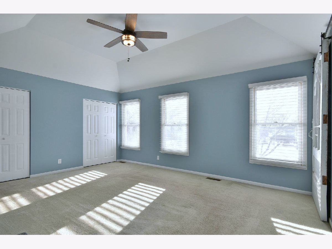
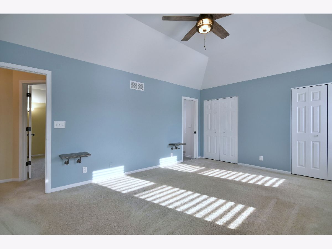
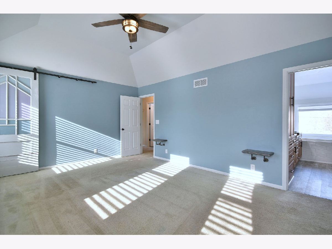
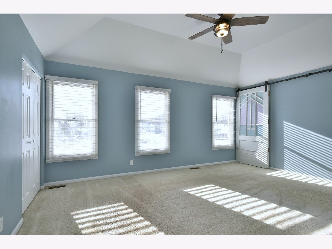
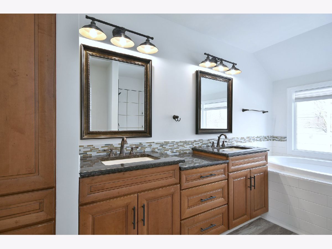
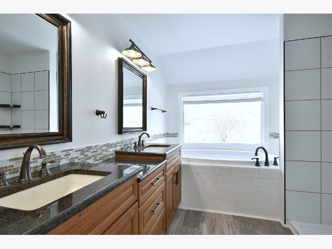
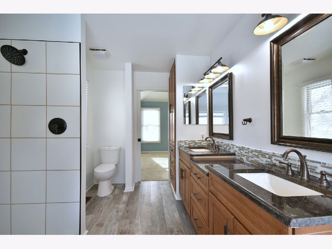
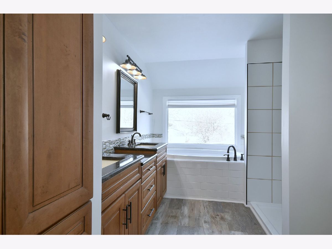
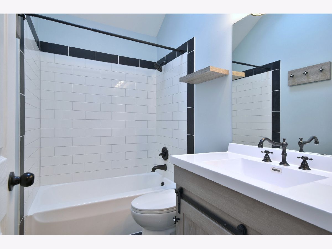
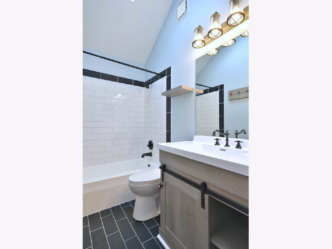
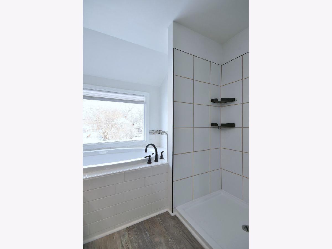
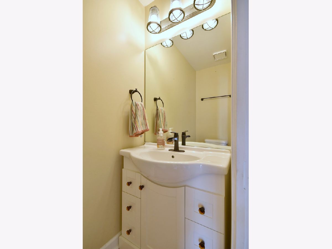
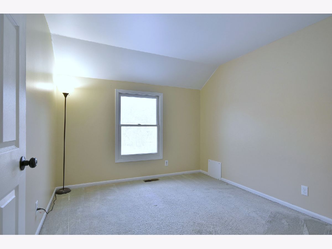
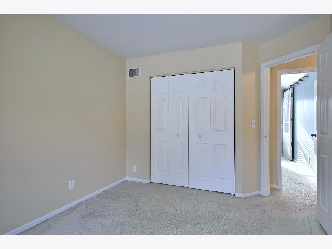
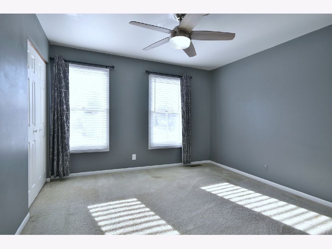
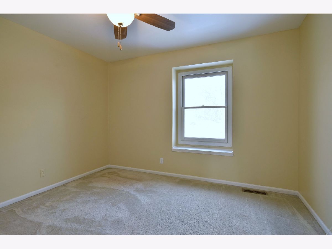
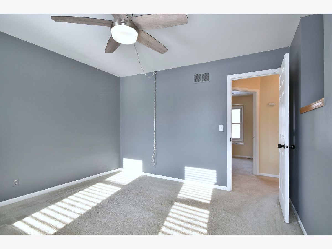
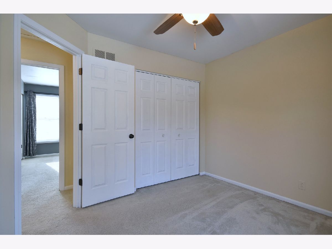
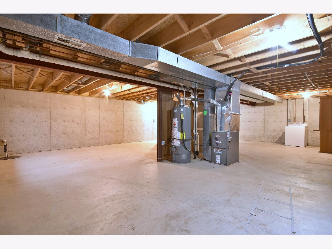
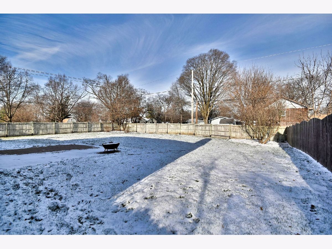
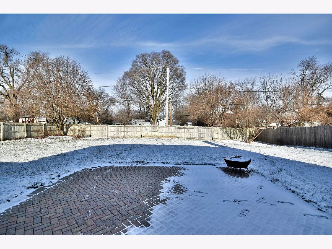
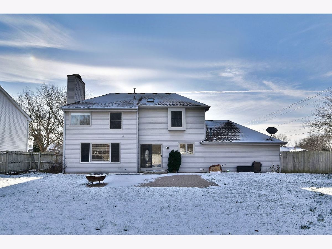
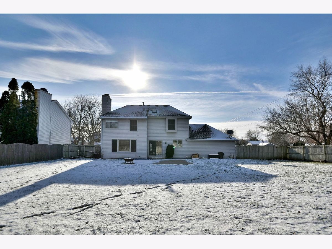
Room Specifics
Total Bedrooms: 4
Bedrooms Above Ground: 4
Bedrooms Below Ground: 0
Dimensions: —
Floor Type: —
Dimensions: —
Floor Type: —
Dimensions: —
Floor Type: —
Full Bathrooms: 3
Bathroom Amenities: Separate Shower,Double Sink,Soaking Tub
Bathroom in Basement: 0
Rooms: —
Basement Description: Unfinished
Other Specifics
| 3 | |
| — | |
| Concrete | |
| — | |
| — | |
| 90X139 | |
| — | |
| — | |
| — | |
| — | |
| Not in DB | |
| — | |
| — | |
| — | |
| — |
Tax History
| Year | Property Taxes |
|---|---|
| 2023 | $8,879 |
Contact Agent
Nearby Sold Comparables
Contact Agent
Listing Provided By
Chicagoland Brokers Inc.

