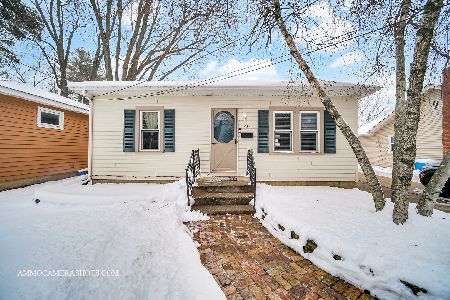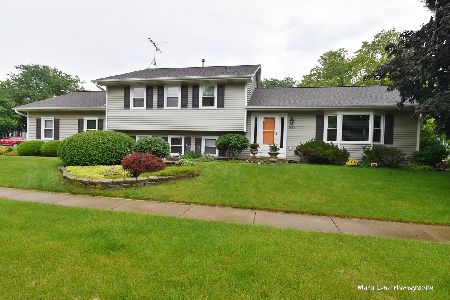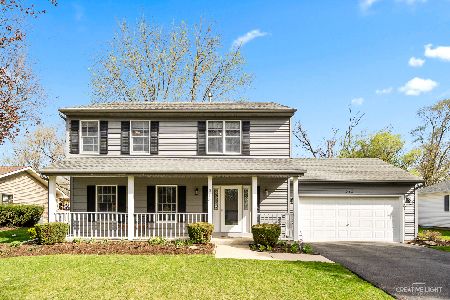911 Prairie Street, Batavia, Illinois 60510
$320,000
|
Sold
|
|
| Status: | Closed |
| Sqft: | 1,402 |
| Cost/Sqft: | $214 |
| Beds: | 3 |
| Baths: | 3 |
| Year Built: | 1989 |
| Property Taxes: | $6,398 |
| Days On Market: | 1786 |
| Lot Size: | 0,27 |
Description
MULTIPLE OFFERS RECEIVED ~ HIGHEST & BEST DUE BY MONDAY, MARCH 1 AT 4:00PM. ***1930 SqFt total finished living space***D#101 Batavia Schools***Walk to Louise White Elementary School*** Charming split-level home with tons of updates throughout! 3 Bedrooms, 2 Full & 1 Half Bathrooms. Vaulted ceilings in the main level give a bright, open feel. Updated kitchen overlooks the lower level family room with gas fireplace and walks out to beautiful backyard deck and paver patio area. Master suite has vaulted ceiling and an updated ensuite bathroom with heated floors. Professionally landscaped corner lot with deck, paver patio and fire pit area. Nearly 600 SqFt of additional storage in crawl space. Value-Added Features: (2021) Water Filtration System, Washer; (2020) Interior Paint, Driveway Resurfacing; (2019) White Oak Hardwood Flooring, Kitchen Renovation; (2018) Siding/Gutters; (2017) Furnace, A/C.
Property Specifics
| Single Family | |
| — | |
| — | |
| 1989 | |
| Partial,English | |
| — | |
| No | |
| 0.27 |
| Kane | |
| — | |
| — / Not Applicable | |
| None | |
| Public | |
| Public Sewer | |
| 11001191 | |
| 1215432001 |
Nearby Schools
| NAME: | DISTRICT: | DISTANCE: | |
|---|---|---|---|
|
Grade School
Louise White Elementary School |
101 | — | |
|
Middle School
Sam Rotolo Middle School Of Bat |
101 | Not in DB | |
|
High School
Batavia Sr High School |
101 | Not in DB | |
Property History
| DATE: | EVENT: | PRICE: | SOURCE: |
|---|---|---|---|
| 13 Apr, 2021 | Sold | $320,000 | MRED MLS |
| 2 Mar, 2021 | Under contract | $300,000 | MRED MLS |
| 25 Feb, 2021 | Listed for sale | $300,000 | MRED MLS |
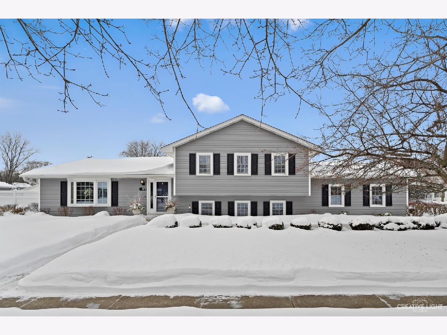
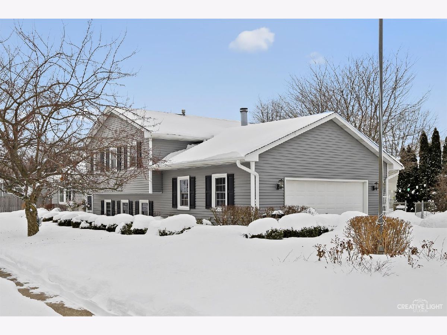
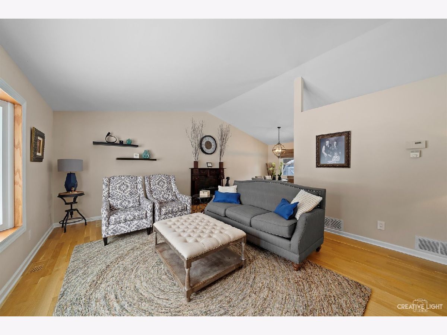
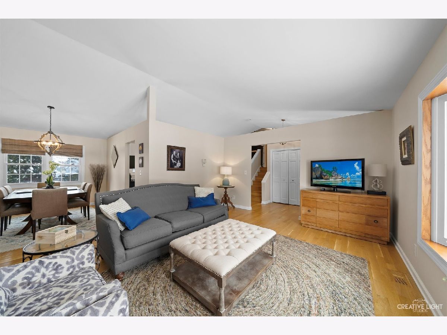
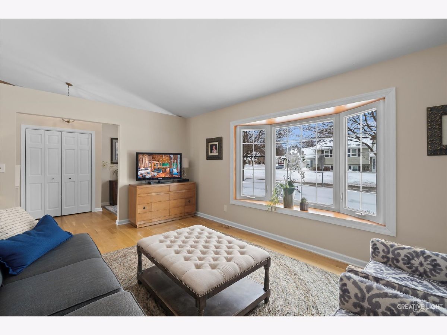
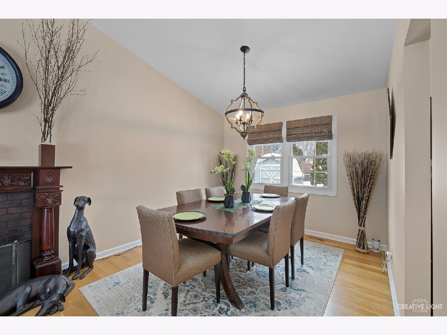
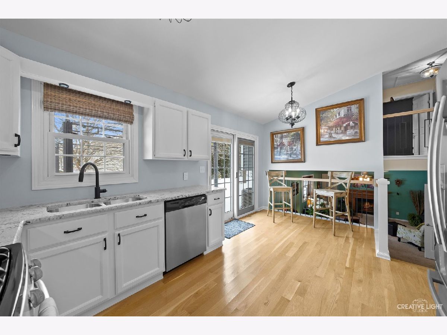
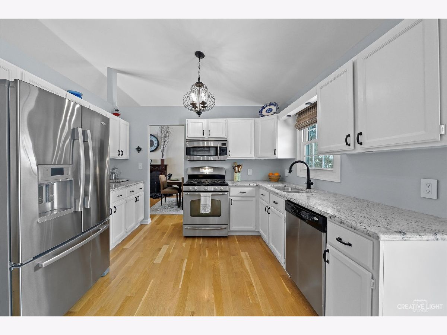
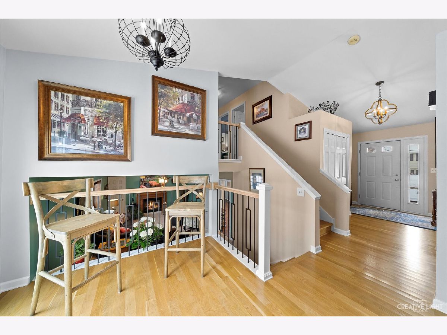
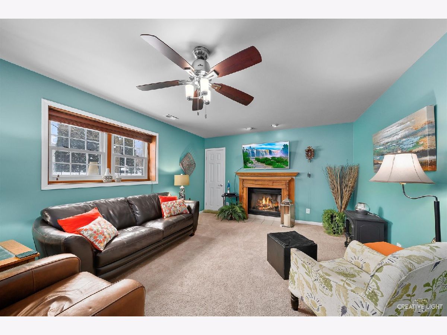
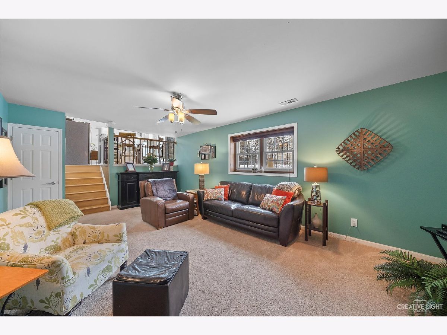
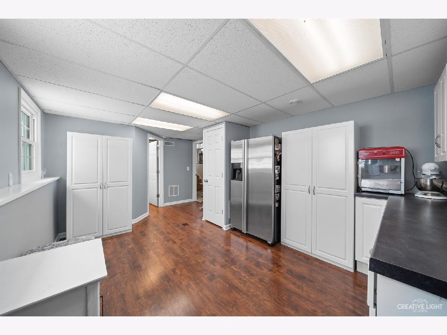
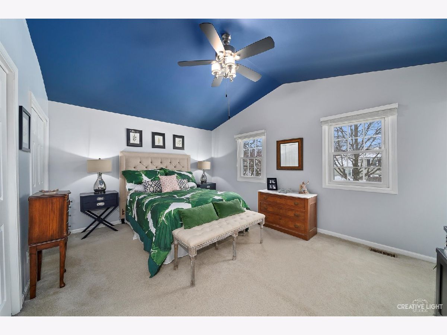
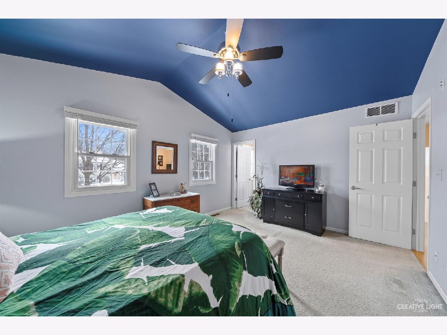
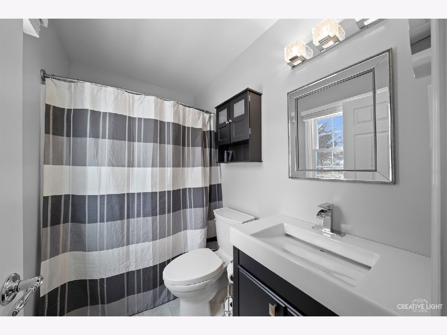
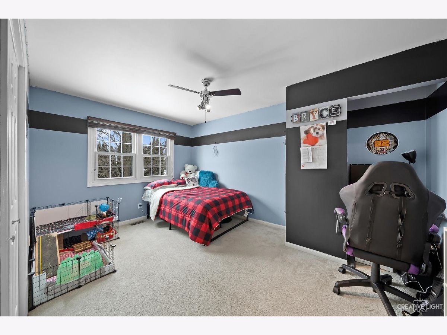
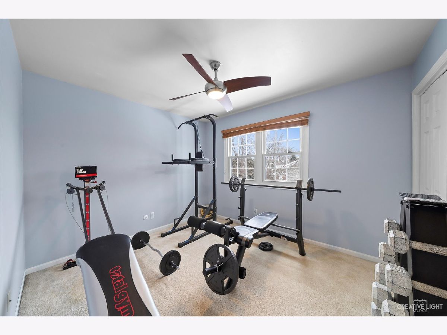
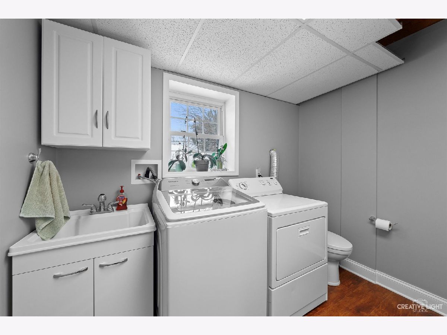
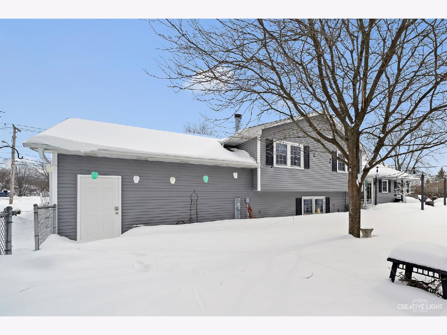
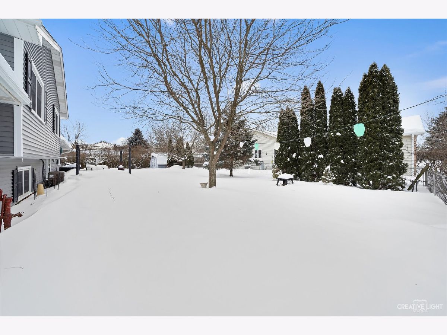
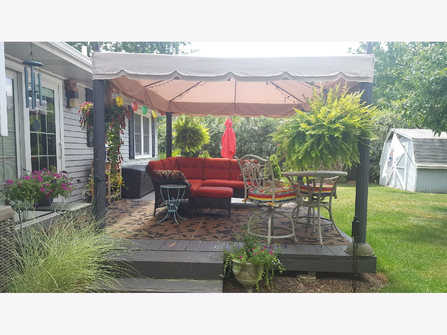
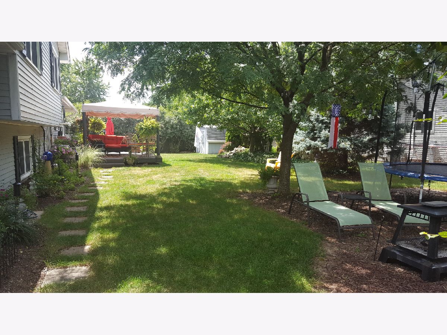
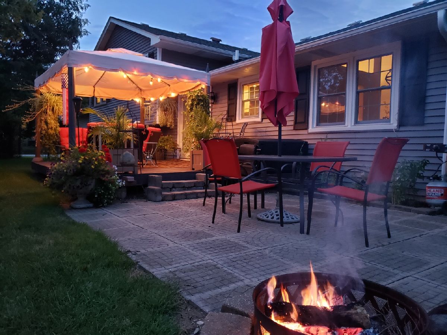
Room Specifics
Total Bedrooms: 3
Bedrooms Above Ground: 3
Bedrooms Below Ground: 0
Dimensions: —
Floor Type: Carpet
Dimensions: —
Floor Type: Carpet
Full Bathrooms: 3
Bathroom Amenities: —
Bathroom in Basement: 1
Rooms: Foyer,Utility Room-Lower Level
Basement Description: Finished,Crawl,Rec/Family Area,Storage Space
Other Specifics
| 2 | |
| — | |
| — | |
| Deck, Brick Paver Patio | |
| Corner Lot,Fenced Yard,Landscaped | |
| 91X130 | |
| — | |
| Full | |
| Vaulted/Cathedral Ceilings, Hardwood Floors, Heated Floors | |
| Range, Microwave, Dishwasher, Refrigerator, Washer, Dryer, Water Purifier Owned | |
| Not in DB | |
| Park, Tennis Court(s), Curbs, Sidewalks, Street Lights, Street Paved | |
| — | |
| — | |
| Gas Log, Gas Starter |
Tax History
| Year | Property Taxes |
|---|---|
| 2021 | $6,398 |
Contact Agent
Nearby Sold Comparables
Contact Agent
Listing Provided By
Keller Williams Inspire - Geneva

