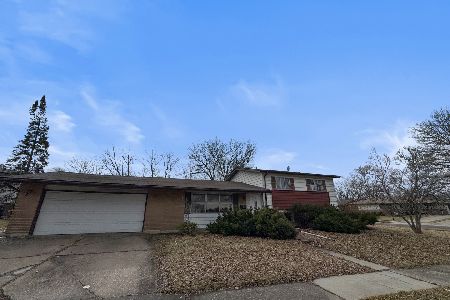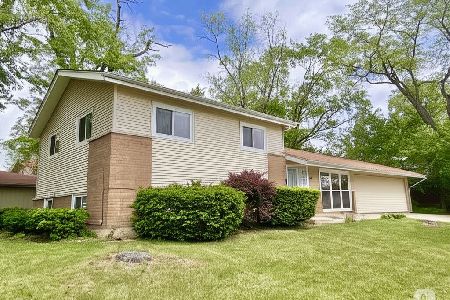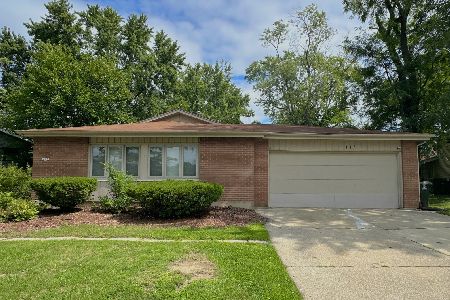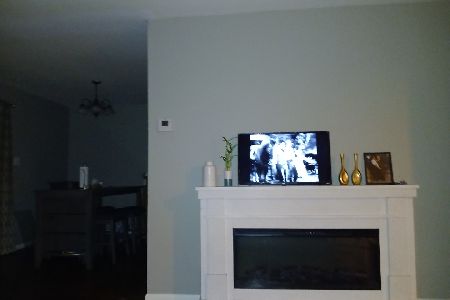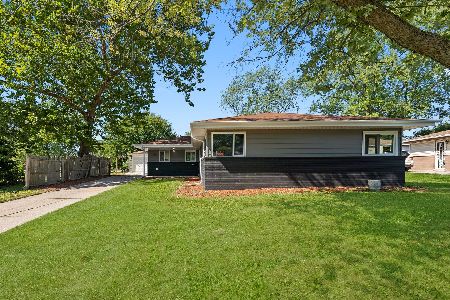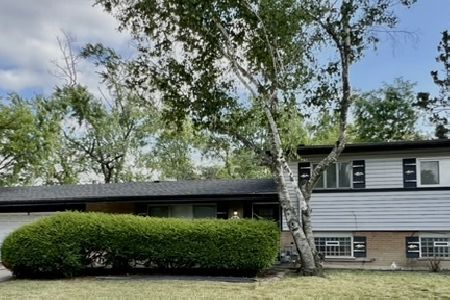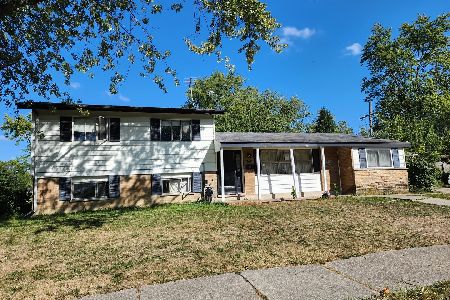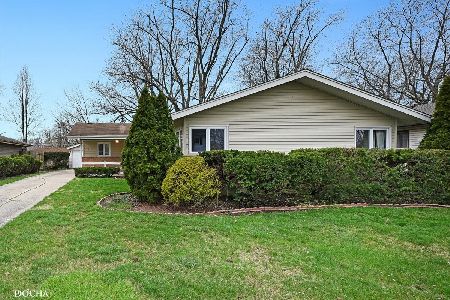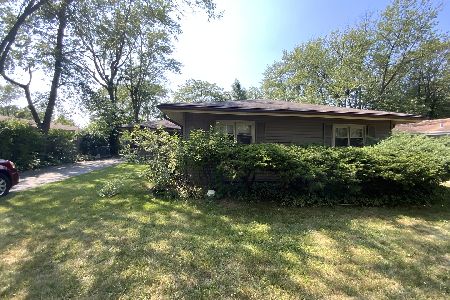403 Orchard Drive, Park Forest, Illinois 60466
$220,000
|
Sold
|
|
| Status: | Closed |
| Sqft: | 1,716 |
| Cost/Sqft: | $128 |
| Beds: | 3 |
| Baths: | 3 |
| Year Built: | 1955 |
| Property Taxes: | $3,168 |
| Days On Market: | 865 |
| Lot Size: | 0,28 |
Description
Looking for an amazing starter home? Look no further! Come and see this beautiful rambling ranch. This three bedroom 2 and a half bath home is perfect for someone looking to begin their homeownership journey or someone looking to downsize. The home is located in far south Cook County in a mature neighborhood just off Monee Road. The tree lined streets contribute to the cozy vibe of the area. The home has been well maintained and is ready for someone to come and put their personalizing touches on it. The master bedroom boasts an 11x14 walk-in closet with access to a full bathroom. The other two bedrooms are a good size and There are 2 other bathrooms in the home for the convenience of the homeowners. There is a wood burning fireplace in the main living room and a formal dining room just off the main living room. The home has a beautiful addition on the back that holds the third bedroom with a full bath and a large family room. The laundry room sits between the garage and the kitchen in a mudroom. There is also a storage shed in the backyard that can be converted into a She Shed or a Man Cave or just use it as storage for lawn equipment. The house has central air and heating. All appliances are less than 5 years old. The seller is installing a new dishwasher before closing. Come and take a look for yourself, you will not be disappointed.
Property Specifics
| Single Family | |
| — | |
| — | |
| 1955 | |
| — | |
| — | |
| No | |
| 0.28 |
| Cook | |
| — | |
| — / Not Applicable | |
| — | |
| — | |
| — | |
| 11911602 | |
| 31364130010000 |
Property History
| DATE: | EVENT: | PRICE: | SOURCE: |
|---|---|---|---|
| 23 Apr, 2018 | Sold | $120,000 | MRED MLS |
| 7 Mar, 2018 | Under contract | $119,900 | MRED MLS |
| 22 Feb, 2018 | Listed for sale | $119,900 | MRED MLS |
| 27 Feb, 2024 | Sold | $220,000 | MRED MLS |
| 26 Jan, 2024 | Under contract | $220,000 | MRED MLS |
| 18 Oct, 2023 | Listed for sale | $220,000 | MRED MLS |
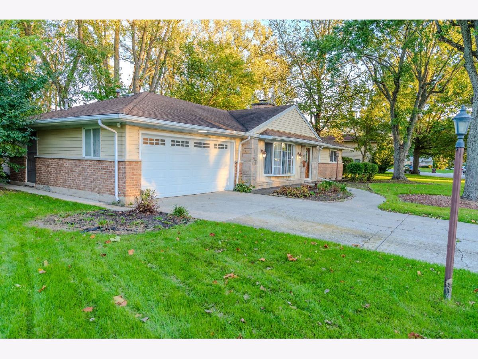
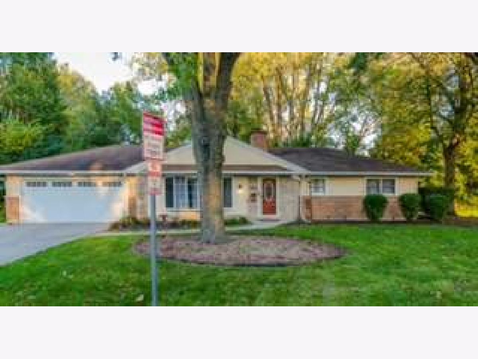
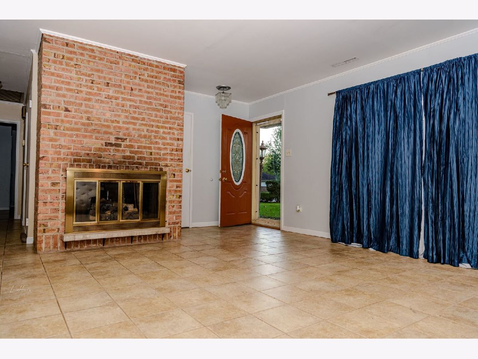
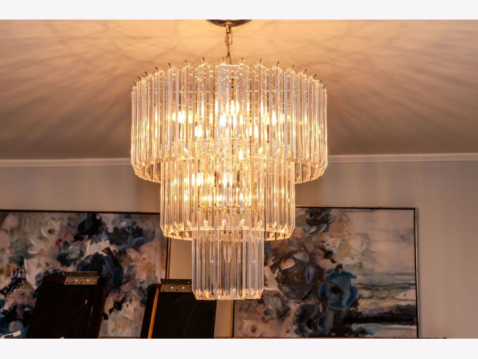
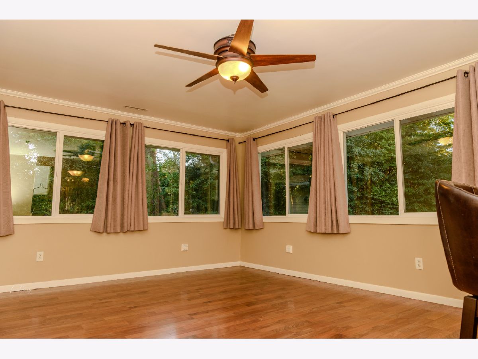
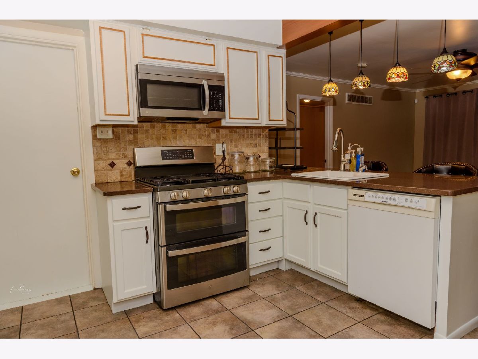
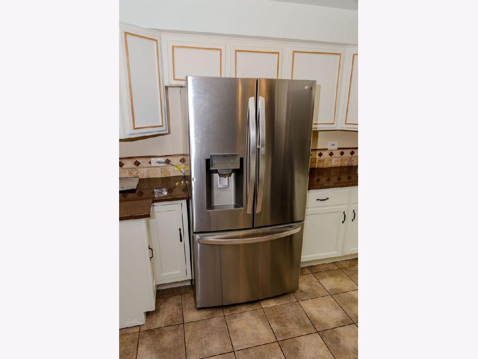
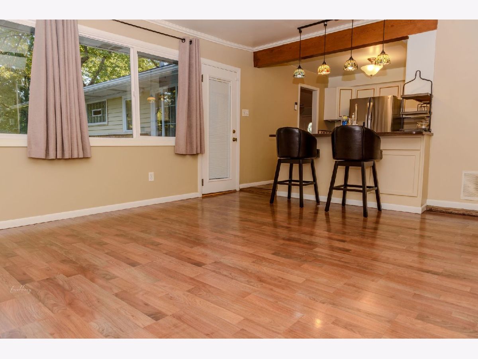
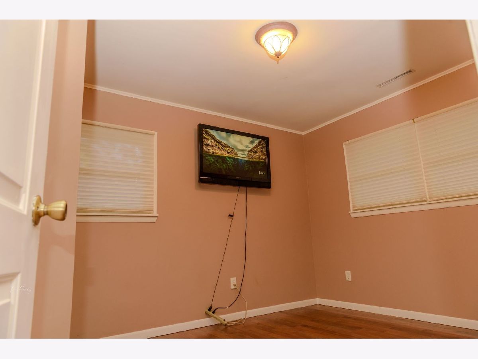
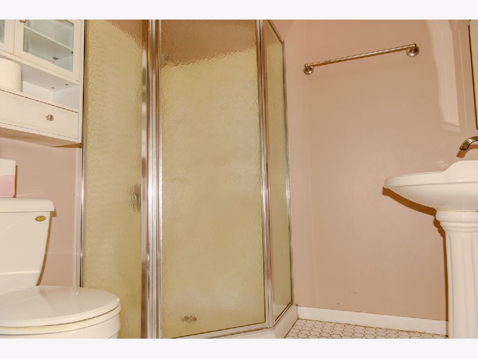
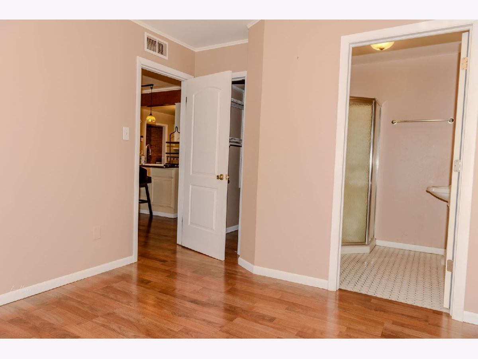
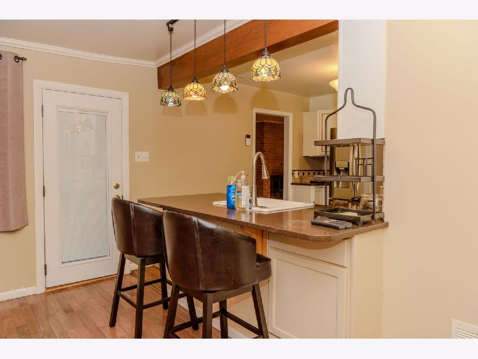
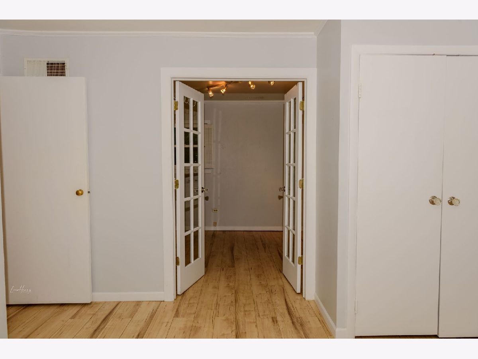
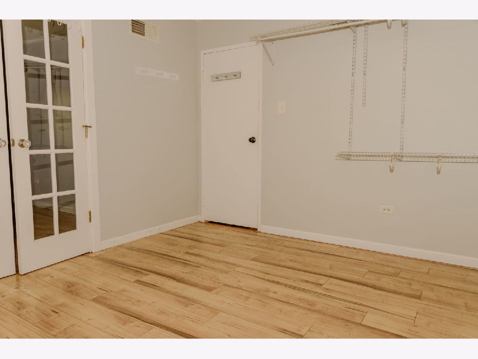
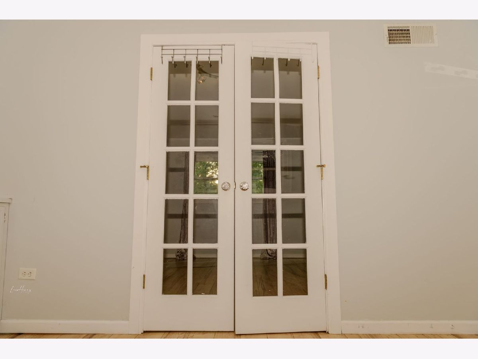
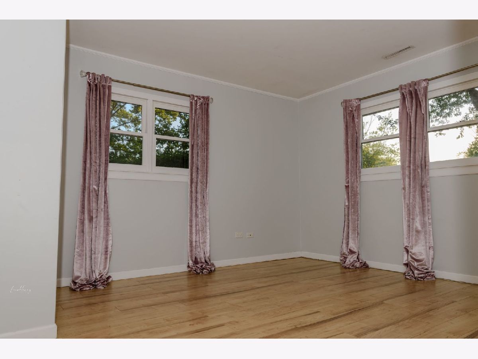
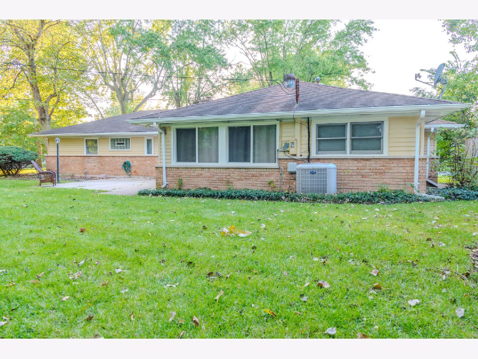
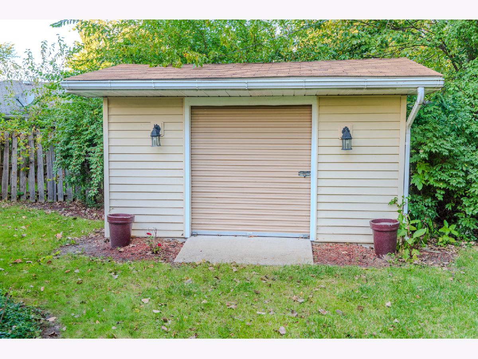
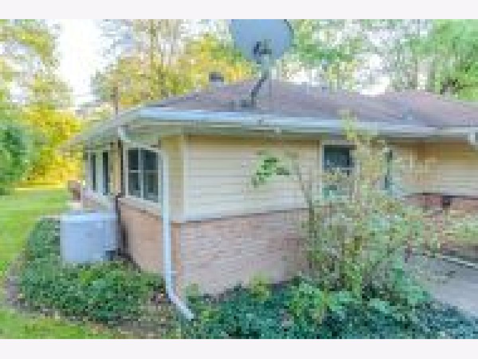
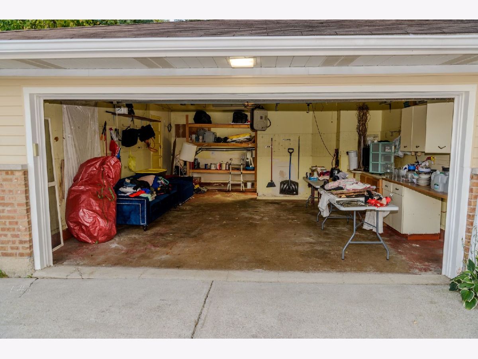
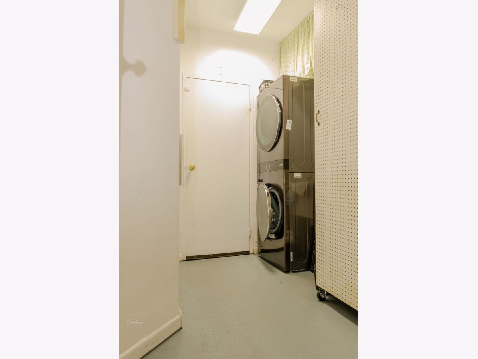
Room Specifics
Total Bedrooms: 3
Bedrooms Above Ground: 3
Bedrooms Below Ground: 0
Dimensions: —
Floor Type: —
Dimensions: —
Floor Type: —
Full Bathrooms: 3
Bathroom Amenities: —
Bathroom in Basement: 0
Rooms: —
Basement Description: None
Other Specifics
| 2 | |
| — | |
| — | |
| — | |
| — | |
| 12168 | |
| — | |
| — | |
| — | |
| — | |
| Not in DB | |
| — | |
| — | |
| — | |
| — |
Tax History
| Year | Property Taxes |
|---|---|
| 2018 | $5,023 |
| 2024 | $3,168 |
Contact Agent
Nearby Similar Homes
Nearby Sold Comparables
Contact Agent
Listing Provided By
eXp Realty, LLC

