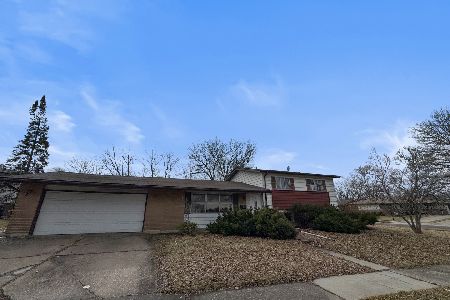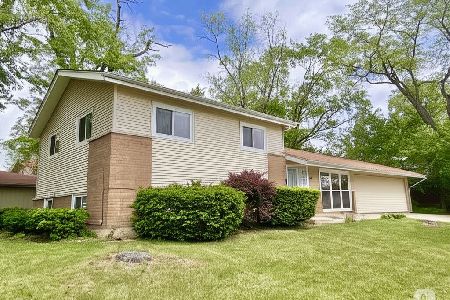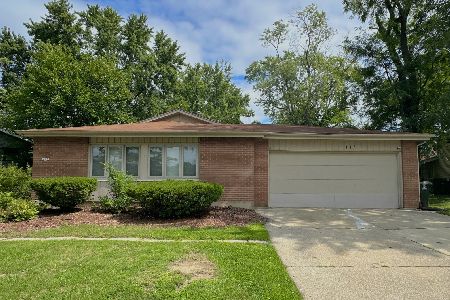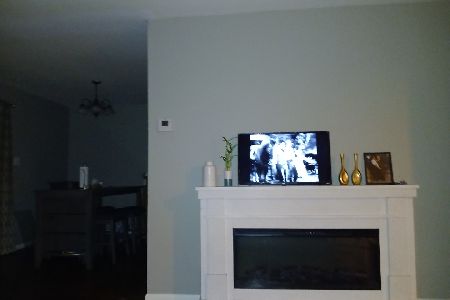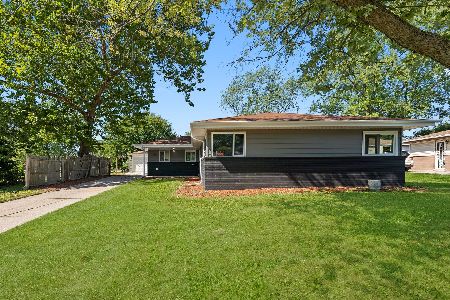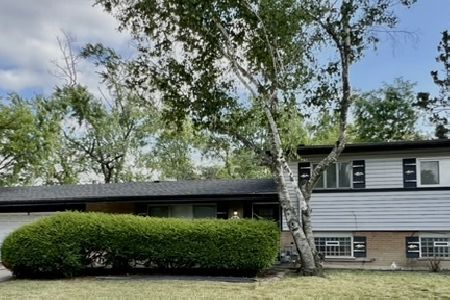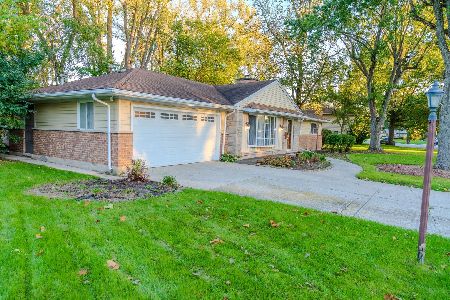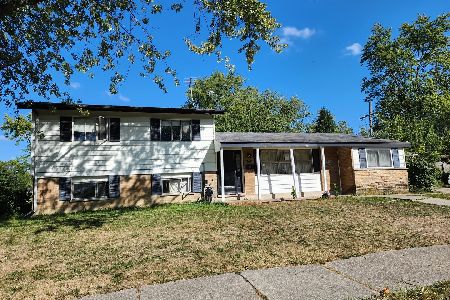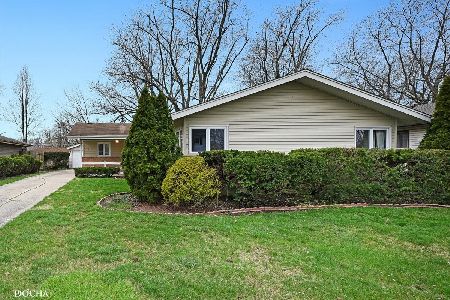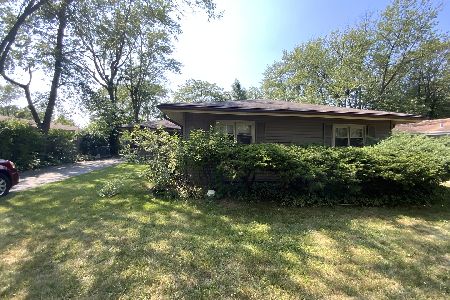403 Orchard Drive, Park Forest, Illinois 60466
$120,000
|
Sold
|
|
| Status: | Closed |
| Sqft: | 1,716 |
| Cost/Sqft: | $70 |
| Beds: | 3 |
| Baths: | 3 |
| Year Built: | 1954 |
| Property Taxes: | $5,023 |
| Days On Market: | 2928 |
| Lot Size: | 0,28 |
Description
CHARMING CURB APPEAL - OVERSIZED YARD - This charming 3 (possibly 4) bedroom home is the envy of the block with over a quarter acre landscaped yard, and 2.5 bathrooms! Already updated throughout, with a large window-lined family room addition & extra bedroom/bath in the back, this home even has related living potential. Cozy up by the fireplace in the formal living room, or soak in the tub in your newly remodeled bathroom, this home is adorable! Kitchen features QUARTZ counter tops, custom tile backsplash & breakfast bar seating. Hardwood laminate flooring in the bedrooms, the master BR currently has french doors opening into a massive walk in closet (potential 4th BR). VERY well maintained, the furnace/AC new in 2006, chimney has been tuckpointed, shed roof replaced, brand new water heater, water filtration system, custom shelving in the 2 car attached garage. Just move right in!
Property Specifics
| Single Family | |
| — | |
| — | |
| 1954 | |
| None | |
| RANCH | |
| No | |
| 0.28 |
| Cook | |
| — | |
| 0 / Not Applicable | |
| None | |
| Lake Michigan | |
| Public Sewer | |
| 09863910 | |
| 31364130010000 |
Property History
| DATE: | EVENT: | PRICE: | SOURCE: |
|---|---|---|---|
| 23 Apr, 2018 | Sold | $120,000 | MRED MLS |
| 7 Mar, 2018 | Under contract | $119,900 | MRED MLS |
| 22 Feb, 2018 | Listed for sale | $119,900 | MRED MLS |
| 27 Feb, 2024 | Sold | $220,000 | MRED MLS |
| 26 Jan, 2024 | Under contract | $220,000 | MRED MLS |
| 18 Oct, 2023 | Listed for sale | $220,000 | MRED MLS |
Room Specifics
Total Bedrooms: 3
Bedrooms Above Ground: 3
Bedrooms Below Ground: 0
Dimensions: —
Floor Type: Wood Laminate
Dimensions: —
Floor Type: Wood Laminate
Full Bathrooms: 3
Bathroom Amenities: Separate Shower,Soaking Tub
Bathroom in Basement: 0
Rooms: Bonus Room
Basement Description: Slab
Other Specifics
| 2 | |
| Concrete Perimeter | |
| Concrete | |
| Patio | |
| Landscaped | |
| 121X89X33X91X124X12 | |
| — | |
| None | |
| Wood Laminate Floors, First Floor Bedroom, In-Law Arrangement, First Floor Laundry, First Floor Full Bath | |
| Range, Microwave, Dishwasher, Refrigerator, Washer, Dryer, Disposal | |
| Not in DB | |
| Sidewalks, Street Lights, Street Paved | |
| — | |
| — | |
| Gas Log |
Tax History
| Year | Property Taxes |
|---|---|
| 2018 | $5,023 |
| 2024 | $3,168 |
Contact Agent
Nearby Similar Homes
Nearby Sold Comparables
Contact Agent
Listing Provided By
RE/MAX Synergy

