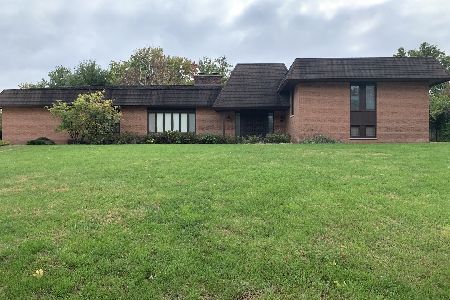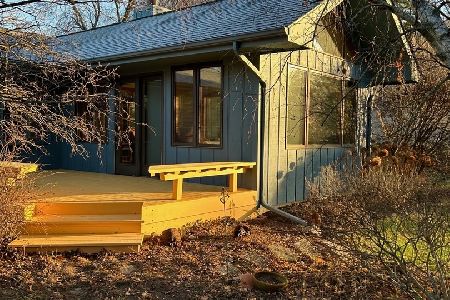403 Park Lane Drive, Champaign, Illinois 61822
$253,500
|
Sold
|
|
| Status: | Closed |
| Sqft: | 2,260 |
| Cost/Sqft: | $110 |
| Beds: | 4 |
| Baths: | 4 |
| Year Built: | — |
| Property Taxes: | $4,575 |
| Days On Market: | 1510 |
| Lot Size: | 0,30 |
Description
What can you find on a quiet South Champaign cul-de-sac? A top-quality home with three full floors to support your busy life! Upstairs? Three bedrooms plus a large comfortable and QUIET Master Suite including a brilliantly-lit sink / vanity area full bath adjoining. Need storage space? That Suite has double-sized closets and the third bedroom has a huge walk-in room as well. Downstairs? A sprawling finished basement w/ full wet bar warm wood paneling plus separately-wired fixtures for area mood lighting. There's another full bath as well plus a shelved "canning closet" for delicate storage; the front-to-back mechanical room has plenty of storage also. But the main floor is the real jewel! Flowing out from the gracious entry (note the French doors!).... To the left there's a double-sized living room and separate chandeliered dining salon for proper entertaining; To the right A) a tidy half bath, B) a full sized office with excellent lighting, C) the huge kitchen, partitioned into work area, dining nook full laundry, and D) the family room with wood-burning fireplace. Sliders access the fully-fenced back yard and the two- car garage is right there. See the attached recent inspection report - the roof and all systems are up-to-date. OFFERS WILL BE PRESENTED TUESDAY, DECEMBER 21 at 12 NOON.
Property Specifics
| Single Family | |
| — | |
| — | |
| — | |
| Full | |
| — | |
| No | |
| 0.3 |
| Champaign | |
| — | |
| — / Not Applicable | |
| None | |
| Public | |
| Public Sewer | |
| 11291233 | |
| 032025129005 |
Nearby Schools
| NAME: | DISTRICT: | DISTANCE: | |
|---|---|---|---|
|
Grade School
Champaign Elementary School |
4 | — | |
|
Middle School
Champaign Junior High School |
4 | Not in DB | |
|
High School
Champaign High School |
4 | Not in DB | |
Property History
| DATE: | EVENT: | PRICE: | SOURCE: |
|---|---|---|---|
| 4 Feb, 2022 | Sold | $253,500 | MRED MLS |
| 21 Dec, 2021 | Under contract | $249,000 | MRED MLS |
| 17 Dec, 2021 | Listed for sale | $249,000 | MRED MLS |
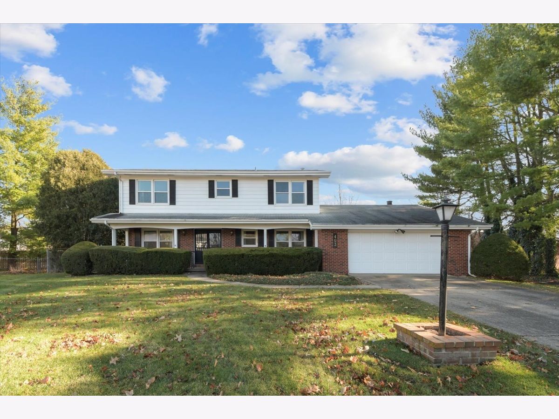
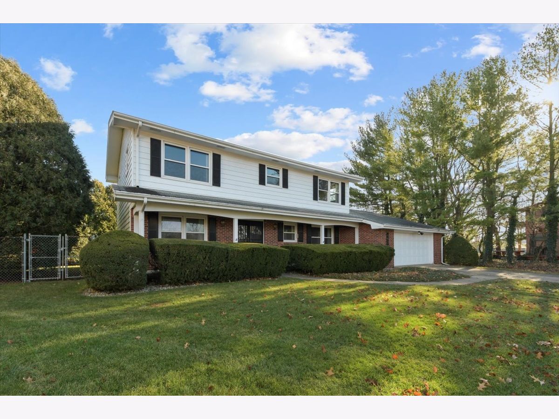
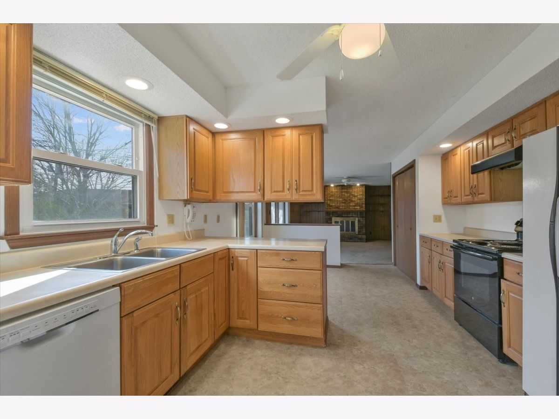
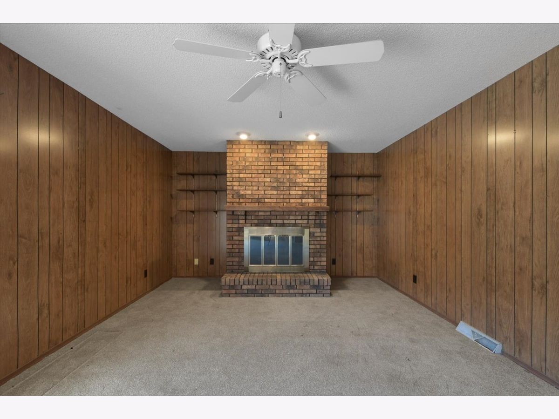
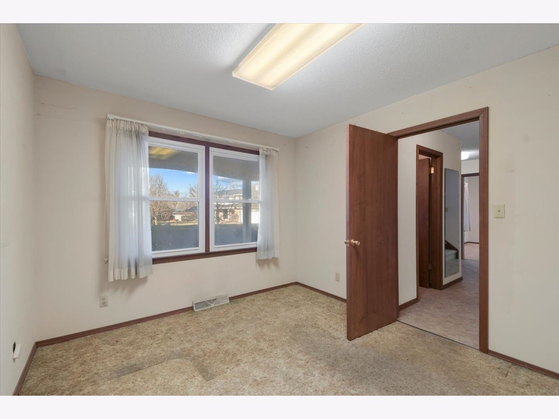
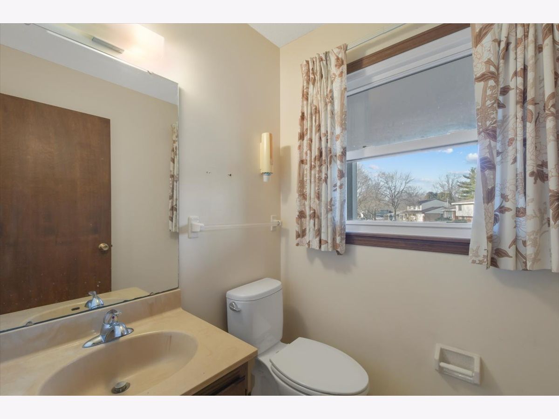
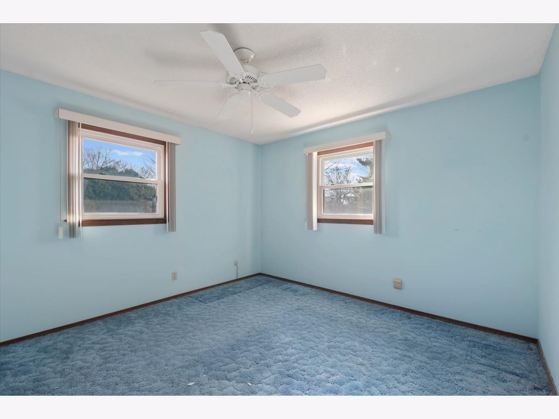
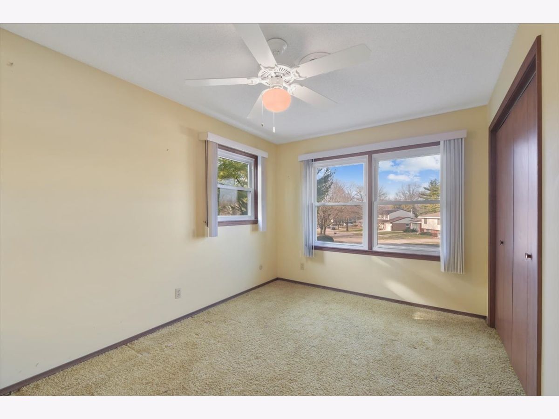
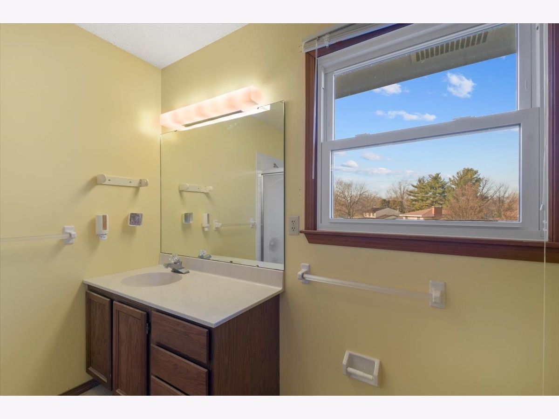
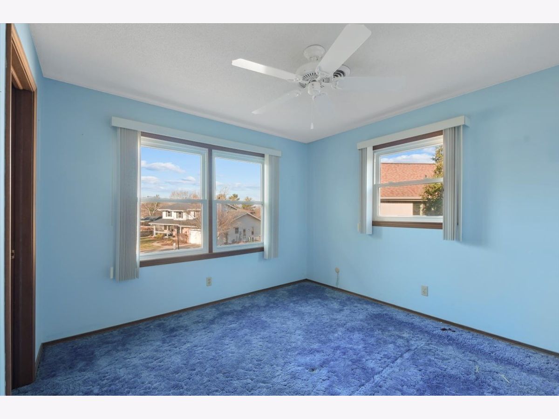
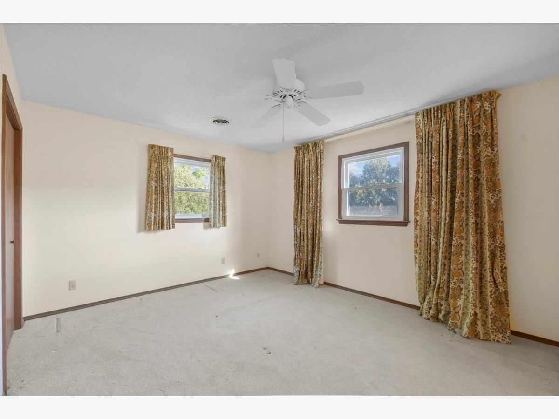
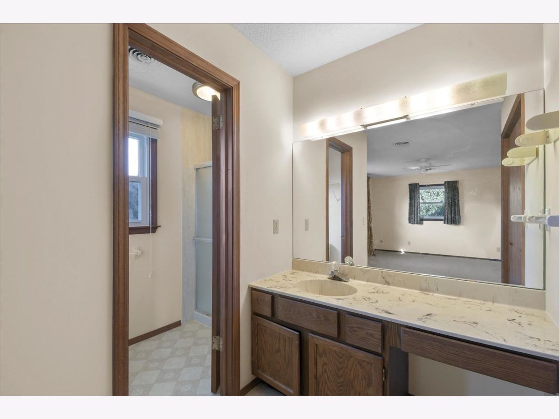
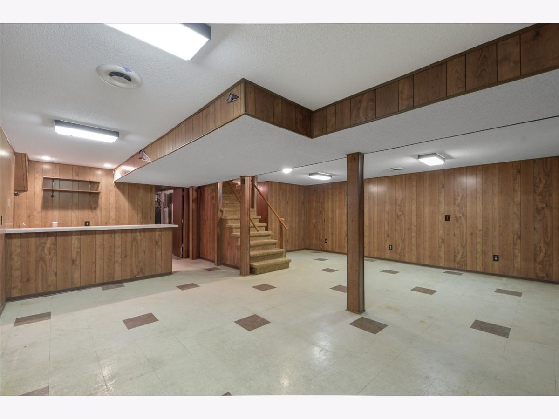
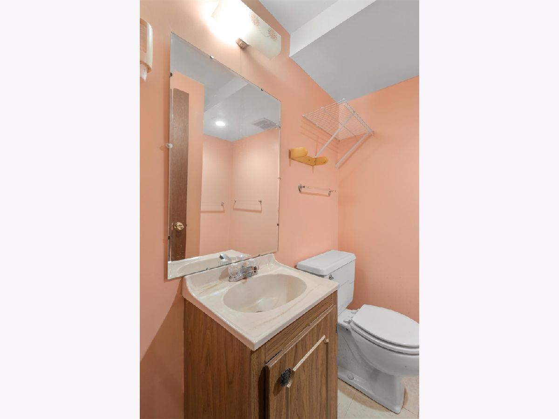
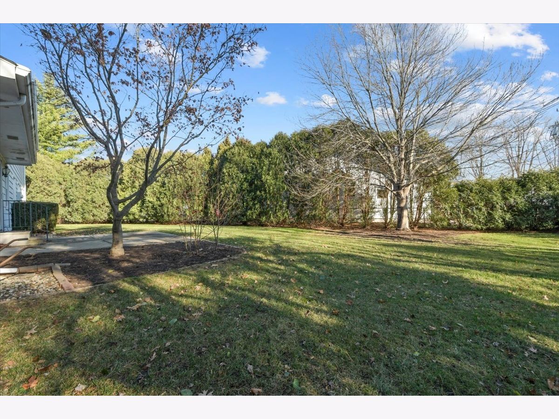
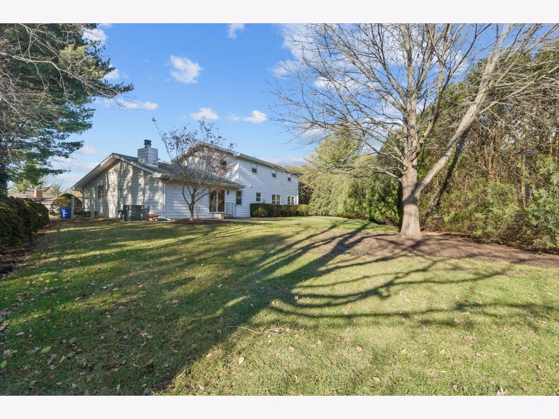
Room Specifics
Total Bedrooms: 4
Bedrooms Above Ground: 4
Bedrooms Below Ground: 0
Dimensions: —
Floor Type: —
Dimensions: —
Floor Type: —
Dimensions: —
Floor Type: —
Full Bathrooms: 4
Bathroom Amenities: —
Bathroom in Basement: 1
Rooms: Breakfast Room,Office,Bonus Room
Basement Description: Partially Finished
Other Specifics
| 2 | |
| Concrete Perimeter | |
| — | |
| — | |
| — | |
| 43.1X110X144.87X140.83 | |
| — | |
| Full | |
| — | |
| Range, Dishwasher, Refrigerator, Washer, Dryer | |
| Not in DB | |
| — | |
| — | |
| — | |
| Wood Burning |
Tax History
| Year | Property Taxes |
|---|---|
| 2022 | $4,575 |
Contact Agent
Nearby Similar Homes
Nearby Sold Comparables
Contact Agent
Listing Provided By
eXp Realty,LLC-Maho


