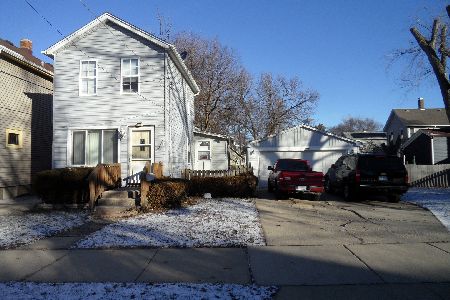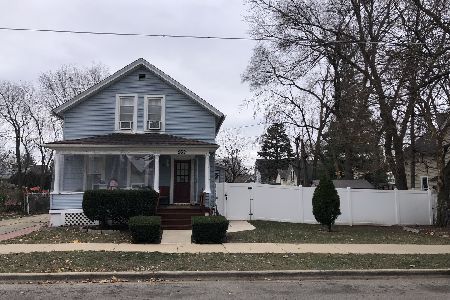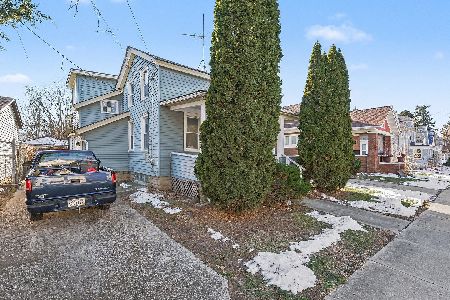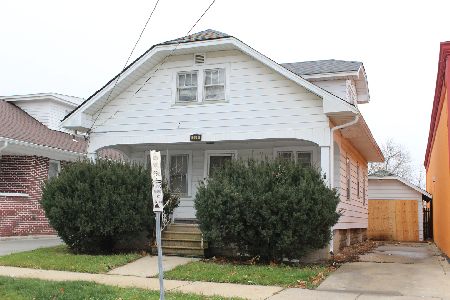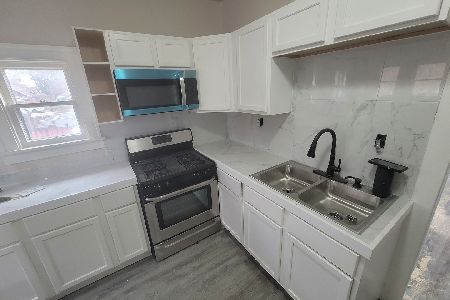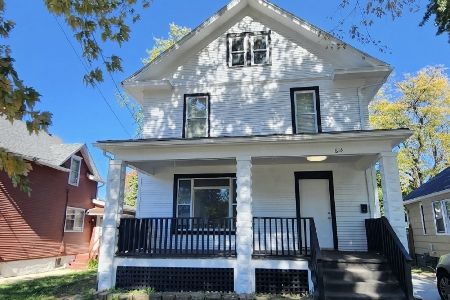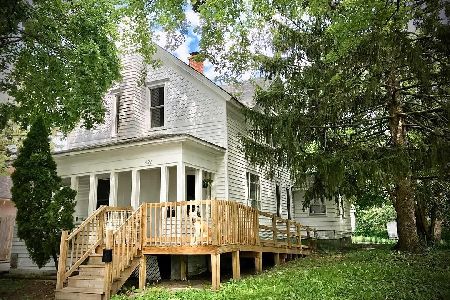403 Watson Street, Aurora, Illinois 60505
$247,000
|
Sold
|
|
| Status: | Closed |
| Sqft: | 2,335 |
| Cost/Sqft: | $105 |
| Beds: | 3 |
| Baths: | 2 |
| Year Built: | 1926 |
| Property Taxes: | $2,637 |
| Days On Market: | 1825 |
| Lot Size: | 0,24 |
Description
Rare all brick classic beauty! This charmer boasts hardwood floors and spacious light-filled rooms! Step into the grand foyer thru gorgeous door with original beveled glass window and sidelights! Timeless woodwork and interior doors money can't buy! Open floor plan for fabulous parties! Inviting 21x7 porch with private entrance off living room with full masonry fireplace! Huge dining room perfect for today's harvest/farm tables! First floor den could be office or bedroom! Bright and sunny eat-in kitchen, pantry closet! Charming staircase leads to large landing adding natural light to both living levels! Huge master with two closets, window seat, original vintage sconces, and plenty of room to add a private bath! Full bath with vintage tilework! Fully floored walk-up attic for future expansion! Huge basement has half bath and tons of potential! Home has no- maintenance exterior, double pane windows with clad trim, soffits and fascia! Roof 2 yrs old. Fully fenced back yard and pond with waterfall! They don't build them like this anymore!
Property Specifics
| Single Family | |
| — | |
| — | |
| 1926 | |
| Full | |
| — | |
| No | |
| 0.24 |
| Kane | |
| — | |
| — / Not Applicable | |
| None | |
| Public | |
| Public Sewer | |
| 10974986 | |
| 1527257050 |
Nearby Schools
| NAME: | DISTRICT: | DISTANCE: | |
|---|---|---|---|
|
Grade School
John Gates Elementary School |
131 | — | |
|
Middle School
K D Waldo Middle School |
131 | Not in DB | |
|
High School
East High School |
131 | Not in DB | |
Property History
| DATE: | EVENT: | PRICE: | SOURCE: |
|---|---|---|---|
| 8 Mar, 2021 | Sold | $247,000 | MRED MLS |
| 8 Feb, 2021 | Under contract | $245,000 | MRED MLS |
| 19 Jan, 2021 | Listed for sale | $245,000 | MRED MLS |
| 24 Mar, 2025 | Sold | $302,000 | MRED MLS |
| 23 Feb, 2025 | Under contract | $285,000 | MRED MLS |
| 21 Feb, 2025 | Listed for sale | $285,000 | MRED MLS |
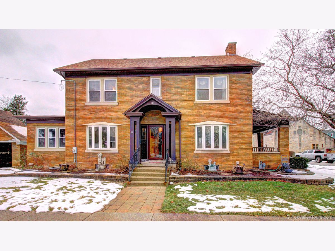
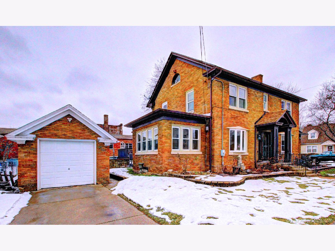
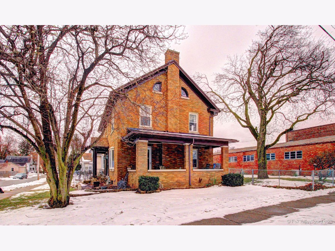
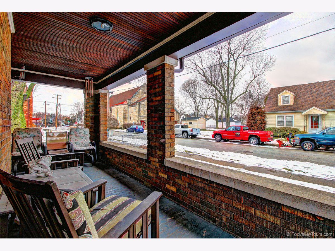
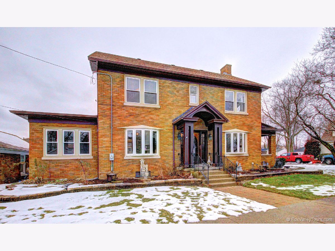
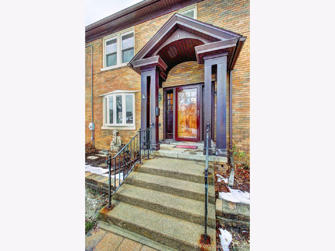
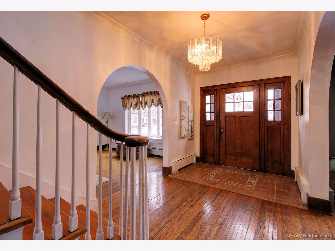
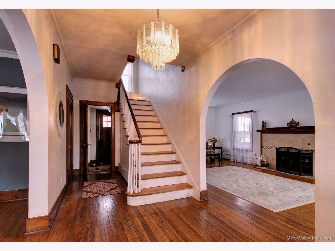
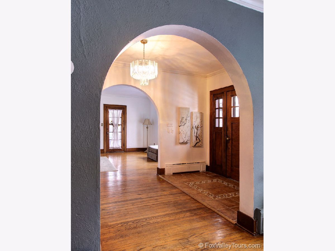
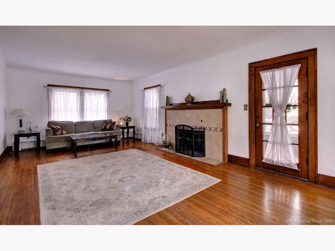
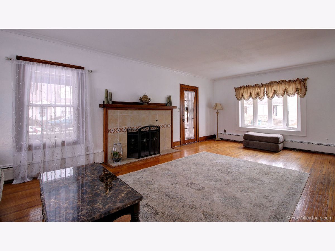
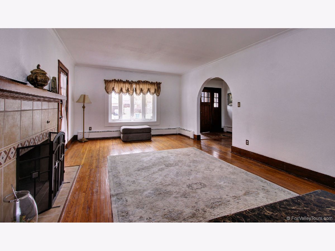
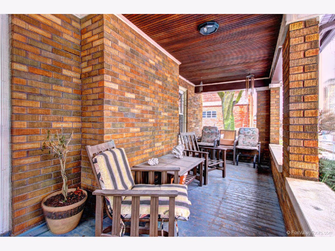
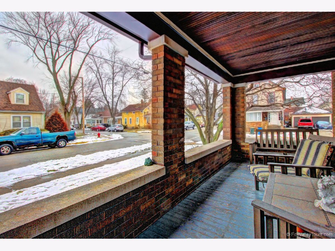
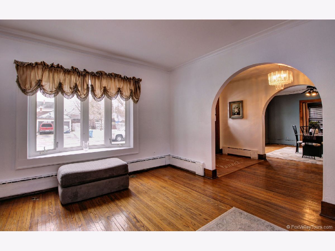
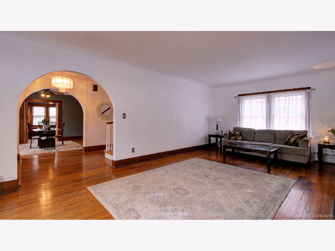
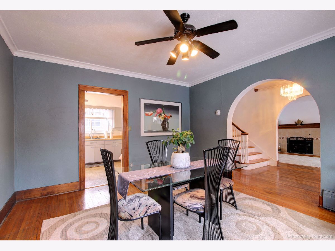
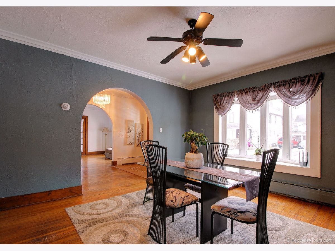
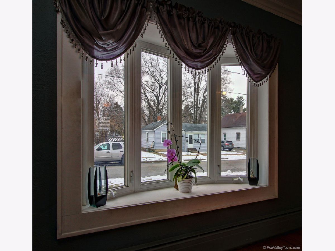
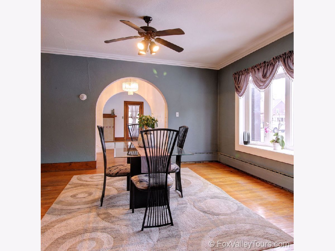
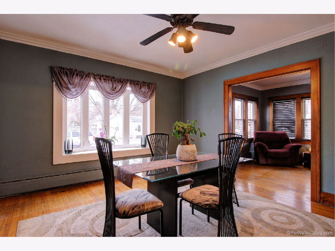
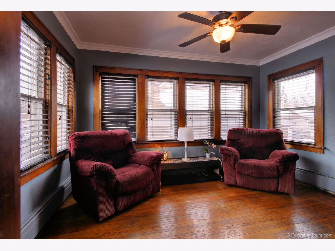
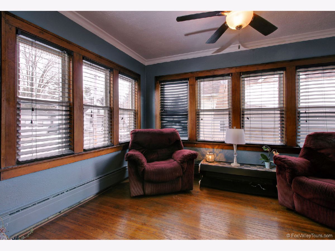
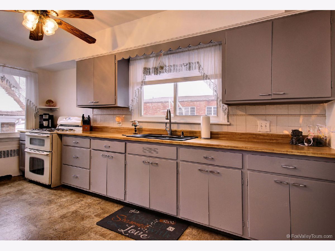
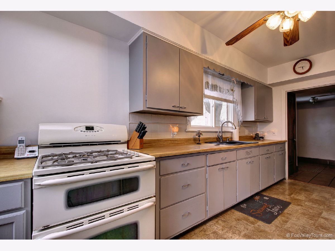
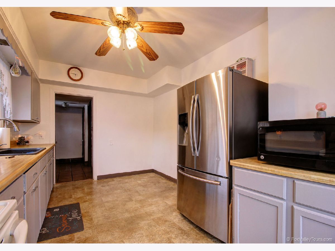
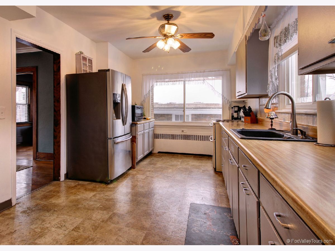
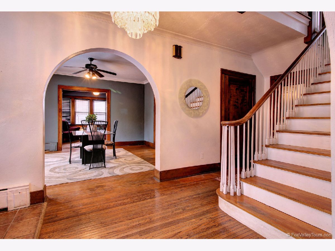
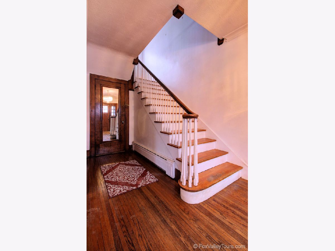
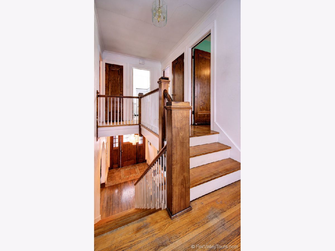
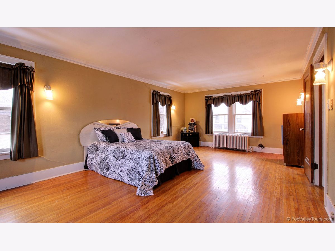
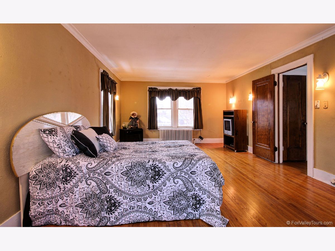
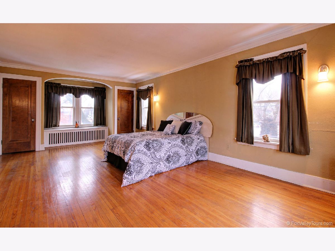
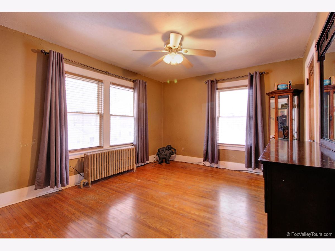
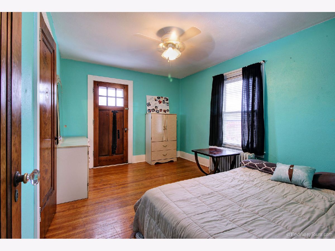
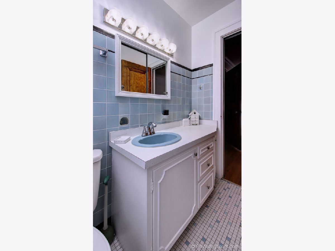
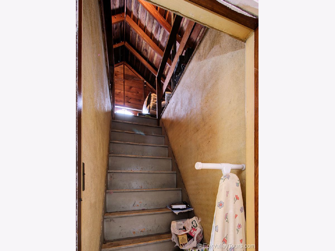
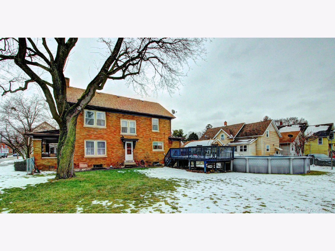
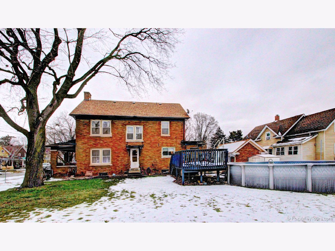
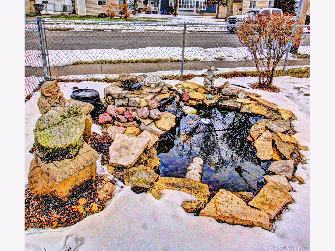
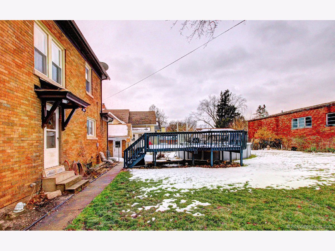
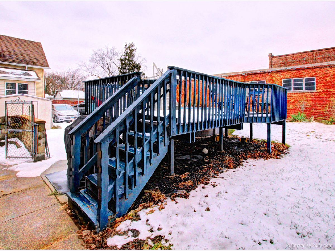
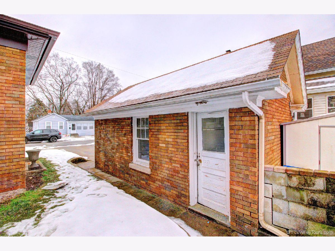
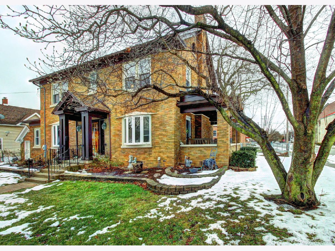
Room Specifics
Total Bedrooms: 3
Bedrooms Above Ground: 3
Bedrooms Below Ground: 0
Dimensions: —
Floor Type: Hardwood
Dimensions: —
Floor Type: Hardwood
Full Bathrooms: 2
Bathroom Amenities: —
Bathroom in Basement: 1
Rooms: Foyer,Den,Recreation Room,Storage,Workshop
Basement Description: Unfinished
Other Specifics
| 1 | |
| Concrete Perimeter | |
| Concrete | |
| Porch, Above Ground Pool | |
| Corner Lot,Fenced Yard | |
| 92X114 | |
| Full,Interior Stair | |
| None | |
| Hardwood Floors, Separate Dining Room | |
| Range, Microwave | |
| Not in DB | |
| Park, Pool, Curbs, Sidewalks | |
| — | |
| — | |
| Wood Burning, Masonry |
Tax History
| Year | Property Taxes |
|---|---|
| 2021 | $2,637 |
| 2025 | $5,535 |
Contact Agent
Nearby Similar Homes
Contact Agent
Listing Provided By
REMAX Town & Country

