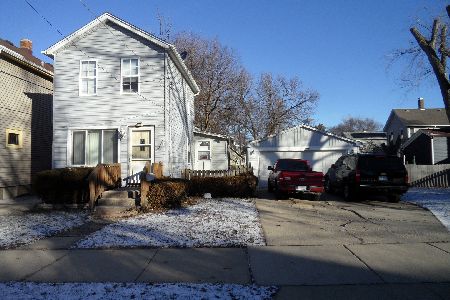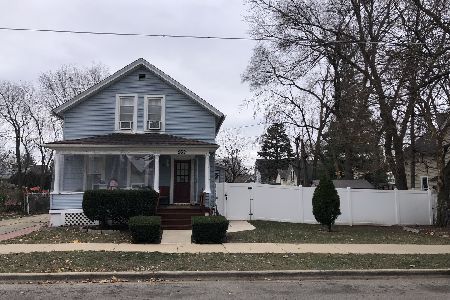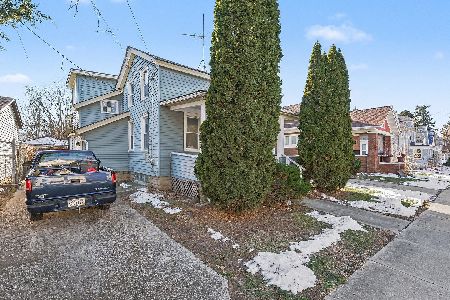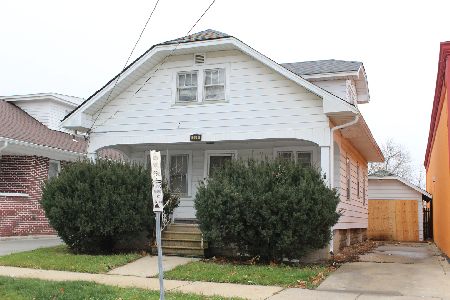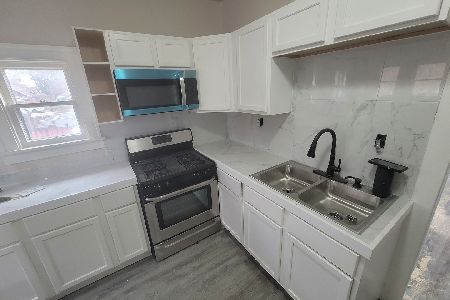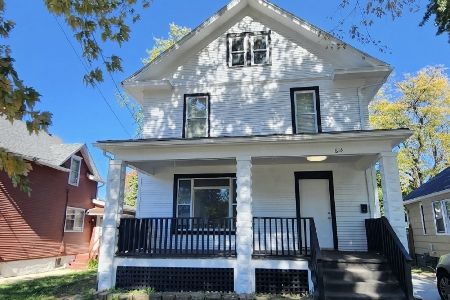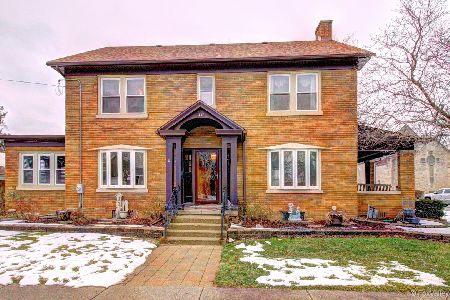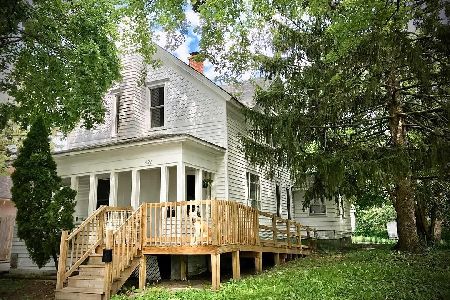403 Watson Street, Aurora, Illinois 60505
$302,000
|
Sold
|
|
| Status: | Closed |
| Sqft: | 2,335 |
| Cost/Sqft: | $122 |
| Beds: | 3 |
| Baths: | 2 |
| Year Built: | 1926 |
| Property Taxes: | $5,535 |
| Days On Market: | 331 |
| Lot Size: | 0,00 |
Description
HIGHEST AND BEST DUE SUNDAY FEB 23, 530PM. Welcome home to this brick 3 bed, 1.5 bath home in Aurora. Situated on a corner lot, this home has fantastic curb appeal! As you step off the front porch into this home you will immediately notice the gleaming hardwood floors, abundant natural light, and elegant arched doorways. To the right of the entryway is a formal living room with a cozy fireplace perfect for chilly evenings at home Across the hall is a dining room featuring a large bay window and ceiling fan. Adjacent to the dining room is a sun-drenched four seasons room. The perfect nook for relaxing or reading a book. Next to the dining room is the spacious galley-style kitchen with plenty of counter space for food prep. Head upstairs to the second floor to find 3 generously sized bedrooms and a full bathroom. Another flight of stairs will take you to the unfinished attic. Perfect for additional storage! Head back downstairs to take a look at the unfinished finished basement. So many possibilities for this space! There is a sauna and half bath ideal for pampering yourself, especially in the winter months. A conveniently located laundry room completes this level. Outside there is a large covered porch, generously sized yard, and a 1 car detached garage. Recent Upgrades Include: Sauna (2021), Radon Mitigation (2021), Heat Pump (2021, Solar added (2021), House rewired and electrical service replaced (2022), Shed (2022), Fireplace Insert installed and chimney rebuilt (2022), Supplemental electric heating installed (2023). Close to schools and minutes from shopping, dining, and entertainment. Don't wait, schedule your tour today!
Property Specifics
| Single Family | |
| — | |
| — | |
| 1926 | |
| — | |
| — | |
| No | |
| — |
| Kane | |
| — | |
| 0 / Not Applicable | |
| — | |
| — | |
| — | |
| 12290529 | |
| 1527257050 |
Nearby Schools
| NAME: | DISTRICT: | DISTANCE: | |
|---|---|---|---|
|
Grade School
John Gates Elementary School |
131 | — | |
|
Middle School
K D Waldo Middle School |
131 | Not in DB | |
|
High School
East High School |
131 | Not in DB | |
Property History
| DATE: | EVENT: | PRICE: | SOURCE: |
|---|---|---|---|
| 8 Mar, 2021 | Sold | $247,000 | MRED MLS |
| 8 Feb, 2021 | Under contract | $245,000 | MRED MLS |
| 19 Jan, 2021 | Listed for sale | $245,000 | MRED MLS |
| 24 Mar, 2025 | Sold | $302,000 | MRED MLS |
| 23 Feb, 2025 | Under contract | $285,000 | MRED MLS |
| 21 Feb, 2025 | Listed for sale | $285,000 | MRED MLS |

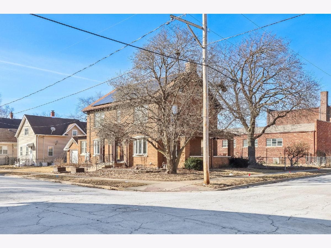
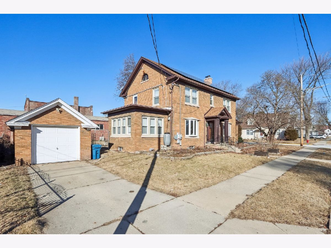
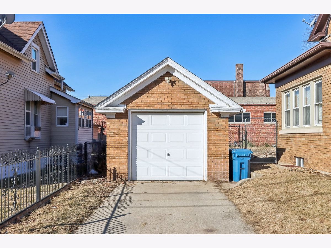
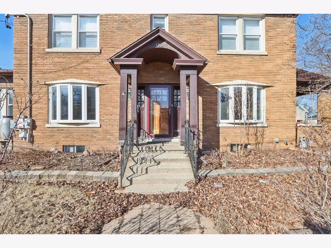
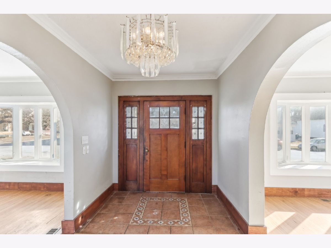
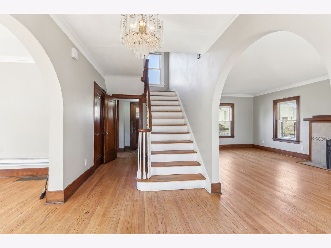
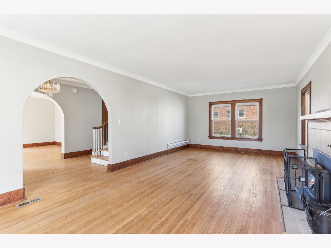
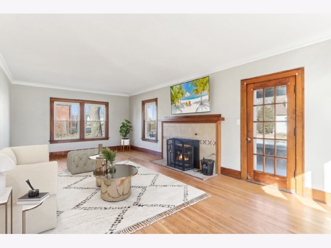
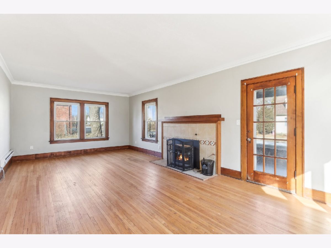
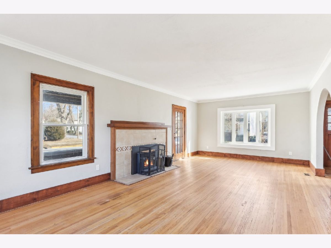
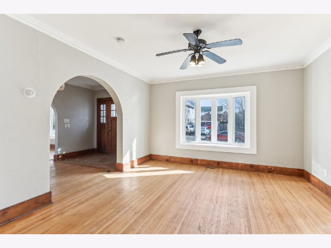
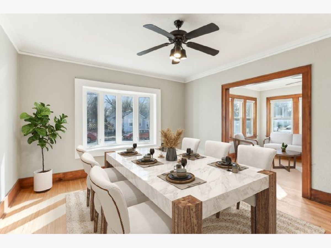
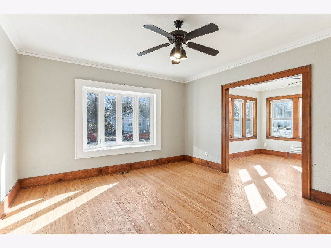
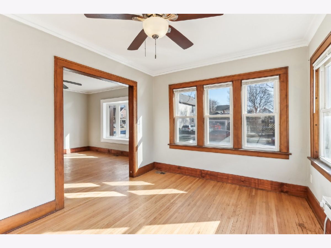
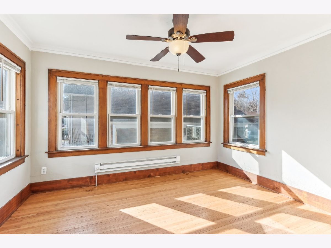
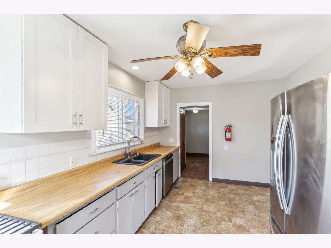
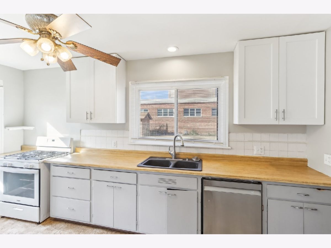
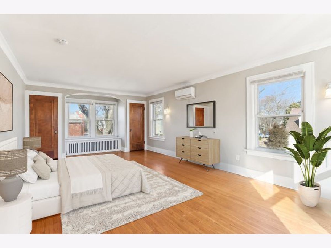
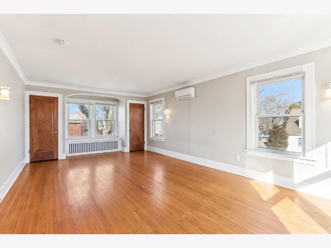
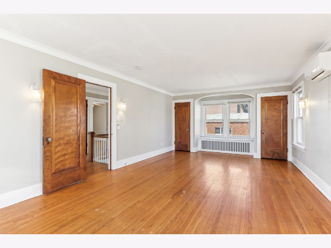
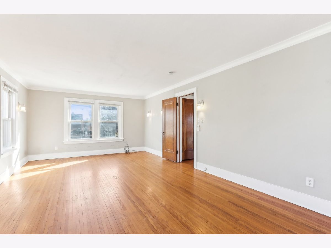
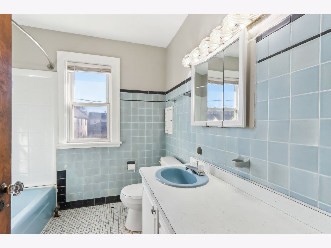
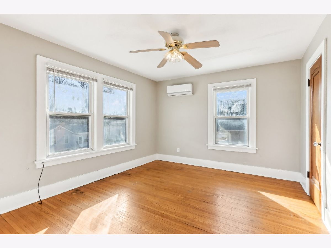
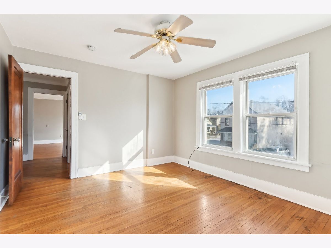
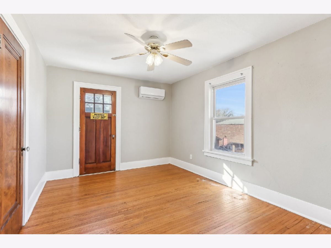
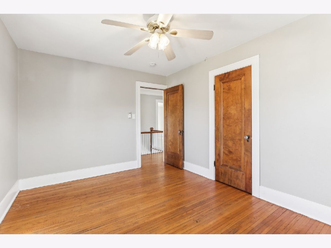
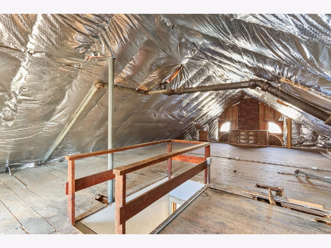
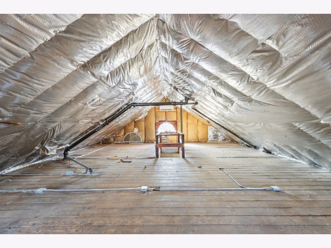
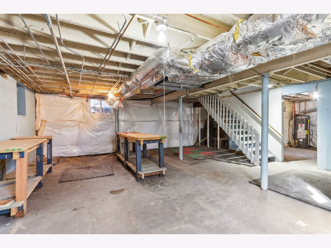
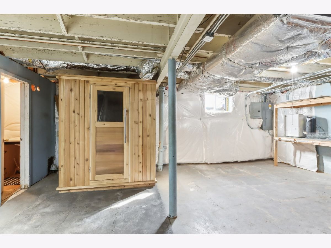
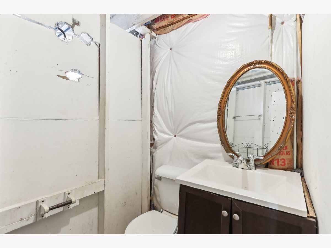
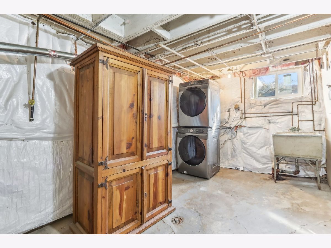
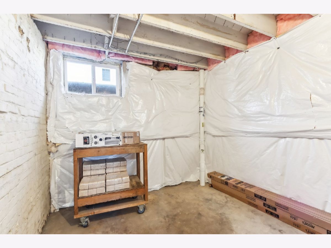
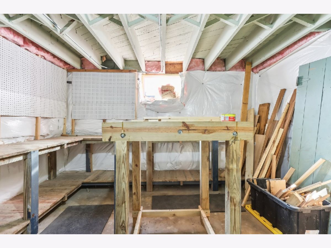
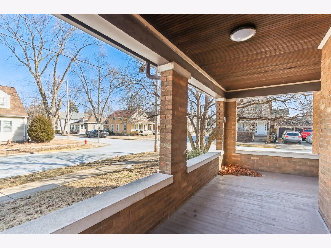
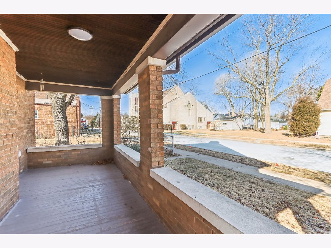
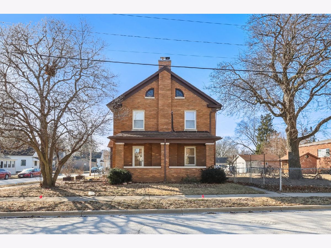
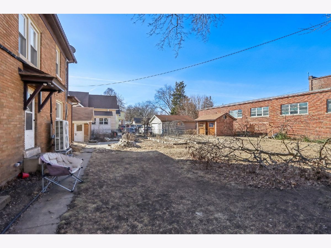
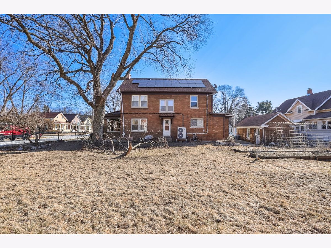
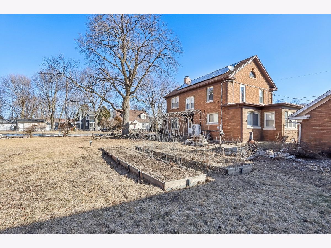
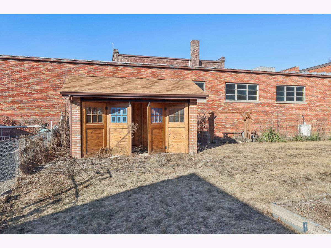
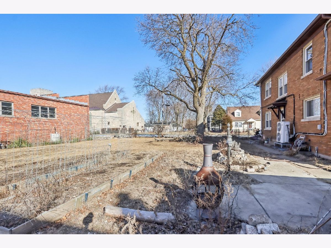
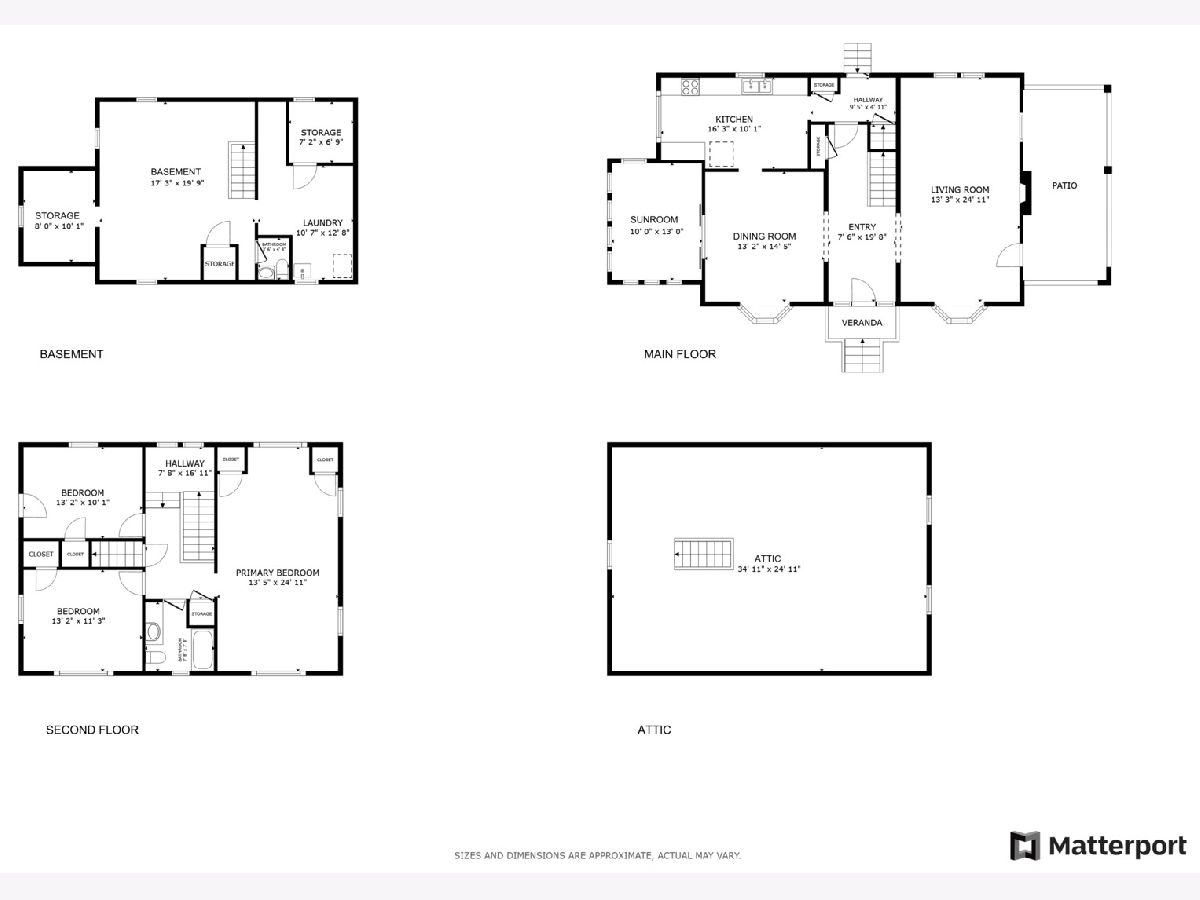
Room Specifics
Total Bedrooms: 3
Bedrooms Above Ground: 3
Bedrooms Below Ground: 0
Dimensions: —
Floor Type: —
Dimensions: —
Floor Type: —
Full Bathrooms: 2
Bathroom Amenities: —
Bathroom in Basement: 1
Rooms: —
Basement Description: Unfinished
Other Specifics
| 1 | |
| — | |
| — | |
| — | |
| — | |
| 10488 | |
| Full | |
| — | |
| — | |
| — | |
| Not in DB | |
| — | |
| — | |
| — | |
| — |
Tax History
| Year | Property Taxes |
|---|---|
| 2021 | $2,637 |
| 2025 | $5,535 |
Contact Agent
Nearby Similar Homes
Nearby Sold Comparables
Contact Agent
Listing Provided By
Redfin Corporation

