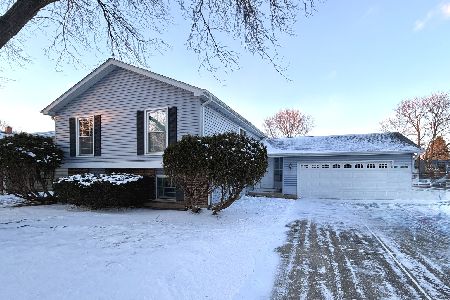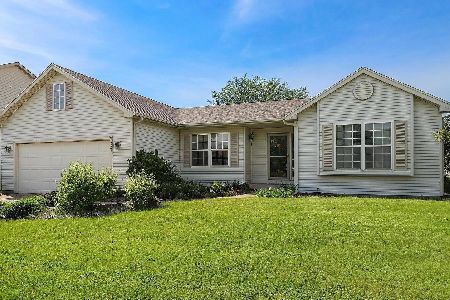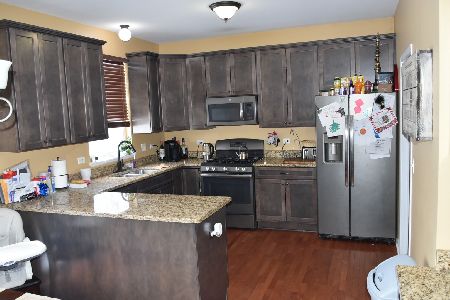403 Whitmore Trail, Mchenry, Illinois 60050
$227,500
|
Sold
|
|
| Status: | Closed |
| Sqft: | 1,464 |
| Cost/Sqft: | $157 |
| Beds: | 3 |
| Baths: | 2 |
| Year Built: | 2001 |
| Property Taxes: | $4,382 |
| Days On Market: | 2487 |
| Lot Size: | 0,30 |
Description
Cozy ranch with spacious open floor plan on a corner lot! Huge cathedral ceilings in the great room welcome you to the large living space with bright light leading to the brick paver patio! Large kitchen offers plenty of storage, huge eat-in table space and a bright bay window! Master bedroom offers walk-in closet and 4-piece ensuite with whirlpool tub and walk-in shower! Second and third bedrooms/office are on the opposite side of the home, with their own full bath available! Main level laundry finishes off the main level! A huge basement ready for your finishing touch rounds out this perfect starter or downsizing ranch! All complete with a two-car garage! This one is awaiting your personal touches and is ready to be called HOME!
Property Specifics
| Single Family | |
| — | |
| Ranch | |
| 2001 | |
| Full | |
| RANCH | |
| No | |
| 0.3 |
| Mc Henry | |
| Boone Creek | |
| 0 / Not Applicable | |
| None | |
| Public | |
| Public Sewer | |
| 10318439 | |
| 0933376001 |
Property History
| DATE: | EVENT: | PRICE: | SOURCE: |
|---|---|---|---|
| 28 May, 2015 | Sold | $179,500 | MRED MLS |
| 27 Apr, 2015 | Under contract | $185,000 | MRED MLS |
| 10 Apr, 2015 | Listed for sale | $185,000 | MRED MLS |
| 5 Jun, 2019 | Sold | $227,500 | MRED MLS |
| 5 Apr, 2019 | Under contract | $229,500 | MRED MLS |
| 4 Apr, 2019 | Listed for sale | $229,500 | MRED MLS |
Room Specifics
Total Bedrooms: 3
Bedrooms Above Ground: 3
Bedrooms Below Ground: 0
Dimensions: —
Floor Type: Hardwood
Dimensions: —
Floor Type: Hardwood
Full Bathrooms: 2
Bathroom Amenities: Separate Shower,Garden Tub
Bathroom in Basement: 0
Rooms: No additional rooms
Basement Description: Unfinished
Other Specifics
| 2 | |
| — | |
| Asphalt | |
| — | |
| Corner Lot | |
| 12,917 SQFT | |
| — | |
| Full | |
| Vaulted/Cathedral Ceilings, First Floor Bedroom, First Floor Laundry, First Floor Full Bath | |
| Range, Microwave, Dishwasher, Refrigerator, Washer, Dryer | |
| Not in DB | |
| Sidewalks | |
| — | |
| — | |
| — |
Tax History
| Year | Property Taxes |
|---|---|
| 2015 | $4,476 |
| 2019 | $4,382 |
Contact Agent
Nearby Similar Homes
Nearby Sold Comparables
Contact Agent
Listing Provided By
Baird & Warner








