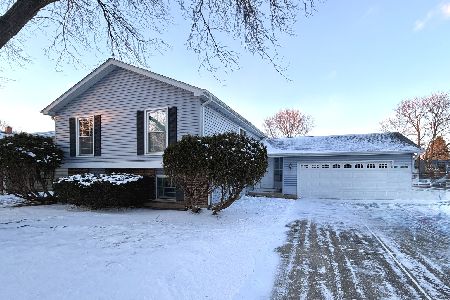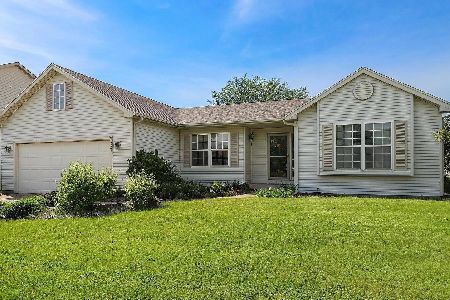407 Whitmore Trail, Mchenry, Illinois 60050
$200,000
|
Sold
|
|
| Status: | Closed |
| Sqft: | 1,646 |
| Cost/Sqft: | $125 |
| Beds: | 3 |
| Baths: | 2 |
| Year Built: | 2001 |
| Property Taxes: | $5,740 |
| Days On Market: | 2497 |
| Lot Size: | 0,29 |
Description
Spacious quad level home! Large corner lot with fully fenced yard. Close to two parks! All new appliances including washer and dryer within the last 3 yrs. Brand new furnace in 2019, new AC and water heater in 2018, new garage door opener, newer wood laminate floor in family room. New front door. Ceiling fans in every room. Seller added insulation to exterior garage walls. Freezer in garage is included. Great layout - family room has sliders opening to patio and fenced yard. Seller can leave the patio table and umbrella. Sunny eat-in kitchen, vaulted ceilings in living room, 2 bedrooms up with a full bath and private master suite in lower level. Nice, dry unfinished sub-basement. This home checks all the boxes! A must see!
Property Specifics
| Single Family | |
| — | |
| — | |
| 2001 | |
| Partial | |
| — | |
| No | |
| 0.29 |
| Mc Henry | |
| Boone Creek | |
| 0 / Not Applicable | |
| None | |
| Public | |
| Public Sewer | |
| 10319816 | |
| 0933376002 |
Property History
| DATE: | EVENT: | PRICE: | SOURCE: |
|---|---|---|---|
| 13 Aug, 2015 | Sold | $179,000 | MRED MLS |
| 12 Jul, 2015 | Under contract | $181,900 | MRED MLS |
| — | Last price change | $186,900 | MRED MLS |
| 5 May, 2015 | Listed for sale | $186,900 | MRED MLS |
| 7 Jun, 2019 | Sold | $200,000 | MRED MLS |
| 10 Apr, 2019 | Under contract | $205,000 | MRED MLS |
| 25 Mar, 2019 | Listed for sale | $205,000 | MRED MLS |
Room Specifics
Total Bedrooms: 3
Bedrooms Above Ground: 3
Bedrooms Below Ground: 0
Dimensions: —
Floor Type: Carpet
Dimensions: —
Floor Type: Carpet
Full Bathrooms: 2
Bathroom Amenities: —
Bathroom in Basement: 0
Rooms: No additional rooms
Basement Description: Unfinished
Other Specifics
| 2 | |
| — | |
| Concrete | |
| Patio | |
| Corner Lot,Fenced Yard | |
| 104X140X90X116 | |
| — | |
| Full | |
| Vaulted/Cathedral Ceilings, Wood Laminate Floors | |
| Range, Microwave, Dishwasher, Refrigerator, Freezer, Washer, Dryer, Disposal | |
| Not in DB | |
| Sidewalks | |
| — | |
| — | |
| — |
Tax History
| Year | Property Taxes |
|---|---|
| 2015 | $5,643 |
| 2019 | $5,740 |
Contact Agent
Nearby Similar Homes
Nearby Sold Comparables
Contact Agent
Listing Provided By
CENTURY 21 Roberts & Andrews







