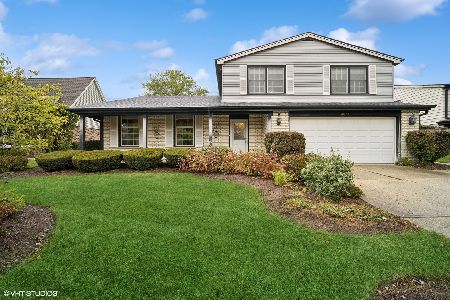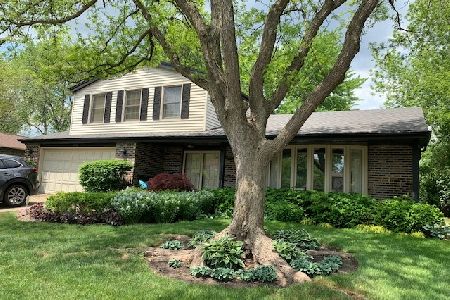4032 Chester Drive, Glenview, Illinois 60026
$551,500
|
Sold
|
|
| Status: | Closed |
| Sqft: | 2,948 |
| Cost/Sqft: | $203 |
| Beds: | 4 |
| Baths: | 3 |
| Year Built: | 1971 |
| Property Taxes: | $7,240 |
| Days On Market: | 5753 |
| Lot Size: | 0,00 |
Description
HUGE PRICE REDUCTION!! FABULOUS UPDATED SPACIOUS HOME FEATURES GOURMET KITCHEN W/GRANITE CENTER ISLAND, 42" CHERRY CABINETS AND BAY WINDOW LOOKING OUT TO A HUGE BACKYARD. NEW WINDOWS & ROOF, HARDWD FLRS THRU-OUT & 1ST FLOOR STUDY. FRESHLY PAINTED. MASTER SUITE FEATURES DOUBLE SIDED FIREPLACE, BUILT IN SHELVES, WALK IN CLOSET, RECESSED LIGHTING AND HUGE JACUZZI TUB & SEP SHOWER. GREAT PLAY AREA IN THE FINISHED REC RM
Property Specifics
| Single Family | |
| — | |
| — | |
| 1971 | |
| Partial | |
| NORMANDY | |
| No | |
| 0 |
| Cook | |
| Willows | |
| 0 / Not Applicable | |
| None | |
| Lake Michigan,Public | |
| Public Sewer | |
| 07505981 | |
| 04202030070000 |
Nearby Schools
| NAME: | DISTRICT: | DISTANCE: | |
|---|---|---|---|
|
Grade School
Henry Winkelman Elementary Schoo |
31 | — | |
|
Middle School
Field School |
31 | Not in DB | |
|
High School
Glenbrook South High School |
225 | Not in DB | |
Property History
| DATE: | EVENT: | PRICE: | SOURCE: |
|---|---|---|---|
| 10 Aug, 2010 | Sold | $551,500 | MRED MLS |
| 1 Jul, 2010 | Under contract | $599,900 | MRED MLS |
| — | Last price change | $639,900 | MRED MLS |
| 20 Apr, 2010 | Listed for sale | $639,900 | MRED MLS |
| 30 Apr, 2012 | Sold | $587,500 | MRED MLS |
| 7 Mar, 2012 | Under contract | $629,000 | MRED MLS |
| 2 Mar, 2012 | Listed for sale | $629,000 | MRED MLS |
Room Specifics
Total Bedrooms: 4
Bedrooms Above Ground: 4
Bedrooms Below Ground: 0
Dimensions: —
Floor Type: Hardwood
Dimensions: —
Floor Type: Hardwood
Dimensions: —
Floor Type: Hardwood
Full Bathrooms: 3
Bathroom Amenities: Whirlpool,Separate Shower
Bathroom in Basement: 0
Rooms: Den,Recreation Room,Study,Utility Room-1st Floor
Basement Description: Finished
Other Specifics
| 2 | |
| — | |
| Concrete | |
| Patio | |
| — | |
| 77 X 132 | |
| — | |
| Full | |
| First Floor Bedroom | |
| Double Oven, Microwave, Dishwasher, Refrigerator, Washer, Dryer, Disposal | |
| Not in DB | |
| Sidewalks | |
| — | |
| — | |
| Double Sided, Attached Fireplace Doors/Screen, Gas Log, Gas Starter |
Tax History
| Year | Property Taxes |
|---|---|
| 2010 | $7,240 |
| 2012 | $9,045 |
Contact Agent
Nearby Similar Homes
Nearby Sold Comparables
Contact Agent
Listing Provided By
MC Realty Group, Inc.












