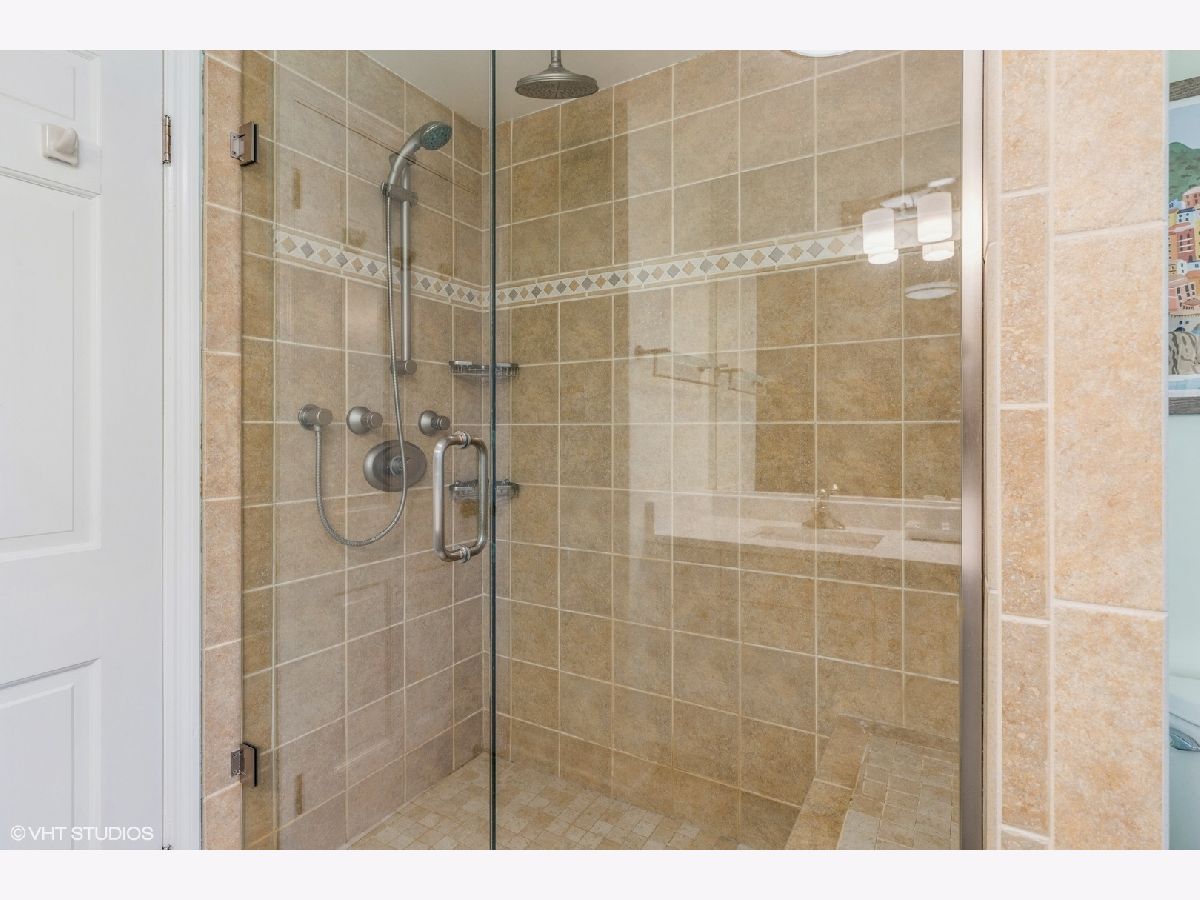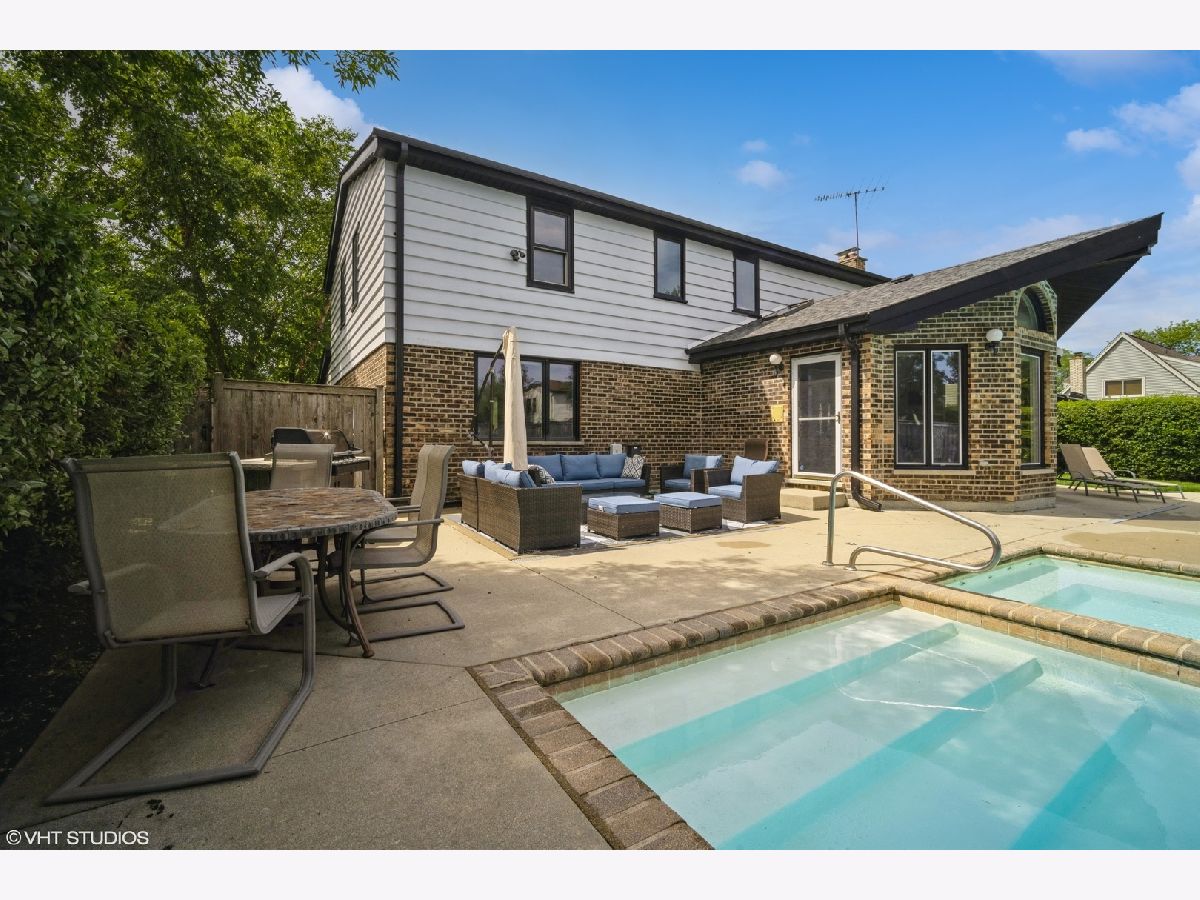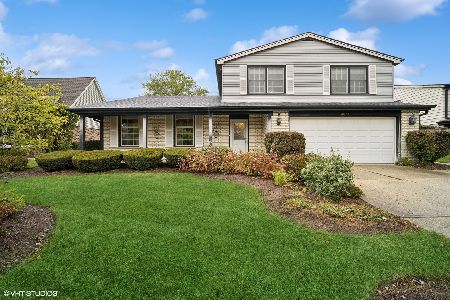4020 Chester Drive, Glenview, Illinois 60026
$885,000
|
Sold
|
|
| Status: | Closed |
| Sqft: | 3,051 |
| Cost/Sqft: | $254 |
| Beds: | 4 |
| Baths: | 4 |
| Year Built: | 1973 |
| Property Taxes: | $11,306 |
| Days On Market: | 516 |
| Lot Size: | 0,00 |
Description
Beautiful updated over 3,000 sq. ft. with two primary suites. Great street presence with circular drive and covered front entry. Large foyer with winding stairway. All white kitchen with quartz counters, stainless appliances - huge new island (3' x 7') with quartz and seating for four opens to dining/sunroom overlooking pool and family room. Dining/Sunroom adds so much natural light. Family room with stone wood burning fireplace (gas starter). First floor office, half bath and laundry room with access to two car garage. Four generous sized bedrooms upstairs with three updated full baths. Two en-suite bedrooms, one with an expanded sitting area. All updated baths have quartz counters and walk-in showers. Great finished basement with large recreation area, work out area and separate storage room. Fenced backyard with pool-hot tub and large deck area. Great family home - convenient location - walk to Hawthorne Glen Park. Close to shopping, the Glen, Endeavor/Glenbrook Hospital, 294, 20 minutes to O'hare. Award winning school district.
Property Specifics
| Single Family | |
| — | |
| — | |
| 1973 | |
| — | |
| — | |
| No | |
| — |
| Cook | |
| Willows | |
| 0 / Not Applicable | |
| — | |
| — | |
| — | |
| 12124908 | |
| 04202030090000 |
Nearby Schools
| NAME: | DISTRICT: | DISTANCE: | |
|---|---|---|---|
|
Grade School
Henry Winkelman Elementary Schoo |
31 | — | |
|
Middle School
Field School |
31 | Not in DB | |
|
High School
Glenbrook South High School |
225 | Not in DB | |
Property History
| DATE: | EVENT: | PRICE: | SOURCE: |
|---|---|---|---|
| 19 Sep, 2014 | Sold | $545,000 | MRED MLS |
| 17 Aug, 2014 | Under contract | $599,000 | MRED MLS |
| — | Last price change | $649,000 | MRED MLS |
| 5 May, 2014 | Listed for sale | $699,000 | MRED MLS |
| 9 Sep, 2024 | Sold | $885,000 | MRED MLS |
| 24 Aug, 2024 | Under contract | $775,000 | MRED MLS |
| 20 Aug, 2024 | Listed for sale | $775,000 | MRED MLS |



























Room Specifics
Total Bedrooms: 4
Bedrooms Above Ground: 4
Bedrooms Below Ground: 0
Dimensions: —
Floor Type: —
Dimensions: —
Floor Type: —
Dimensions: —
Floor Type: —
Full Bathrooms: 4
Bathroom Amenities: —
Bathroom in Basement: 0
Rooms: —
Basement Description: Finished,Rec/Family Area,Storage Space
Other Specifics
| 2 | |
| — | |
| Concrete,Circular | |
| — | |
| — | |
| 77X132 | |
| — | |
| — | |
| — | |
| — | |
| Not in DB | |
| — | |
| — | |
| — | |
| — |
Tax History
| Year | Property Taxes |
|---|---|
| 2014 | $9,327 |
| 2024 | $11,306 |
Contact Agent
Nearby Similar Homes
Nearby Sold Comparables
Contact Agent
Listing Provided By
@properties Christie's International Real Estate










