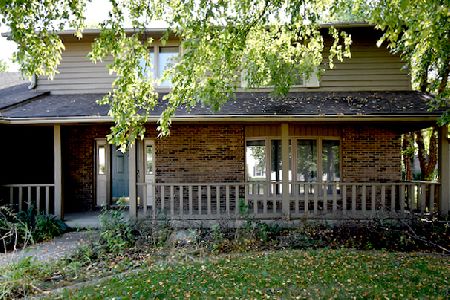4032 Danbury Drive, Champaign, Illinois 61821
$250,000
|
Sold
|
|
| Status: | Closed |
| Sqft: | 2,360 |
| Cost/Sqft: | $110 |
| Beds: | 4 |
| Baths: | 3 |
| Year Built: | 1989 |
| Property Taxes: | $4,431 |
| Days On Market: | 2030 |
| Lot Size: | 0,00 |
Description
This lakefront home features a nicely carpeted living room, a dining room and family room with beautiful wood floors, as well as a fireplace and recessed lighting in the family room. The kitchen boasts an extended counter top, stainless appliances, two walk in pantries, and an informal dining area leading to the deck. Newly remodeled half bath, and a complete laundry room is all part of the spacious main floor. Upstairs you will find four large bedrooms. The generously sized master suite has a vaulted ceiling, double sink vanity, and a roomy walk in closet. The three additional bedrooms or two bedrooms and one craft/sewing room,each have large closets.The two car garage has a 6'x8' bonus area. Great for seasonal equiptment.The front yard has mature as well as recently landscaped areas. Water frontage enhances this back yard with it's large deck, lengthy view of the lake, lawn, perennials, fruit trees,and garden area complete with built in planters and a garden shed.
Property Specifics
| Single Family | |
| — | |
| Colonial | |
| 1989 | |
| None | |
| — | |
| Yes | |
| — |
| Champaign | |
| Glenshire | |
| 220 / Annual | |
| Lake Rights | |
| Public | |
| Public Sewer | |
| 10783382 | |
| 320163530110 |
Nearby Schools
| NAME: | DISTRICT: | DISTANCE: | |
|---|---|---|---|
|
Middle School
Jefferson Middle School |
4 | Not in DB | |
|
High School
Centennial High School |
4 | Not in DB | |
Property History
| DATE: | EVENT: | PRICE: | SOURCE: |
|---|---|---|---|
| 14 Sep, 2020 | Sold | $250,000 | MRED MLS |
| 23 Jul, 2020 | Under contract | $258,500 | MRED MLS |
| 15 Jul, 2020 | Listed for sale | $258,500 | MRED MLS |
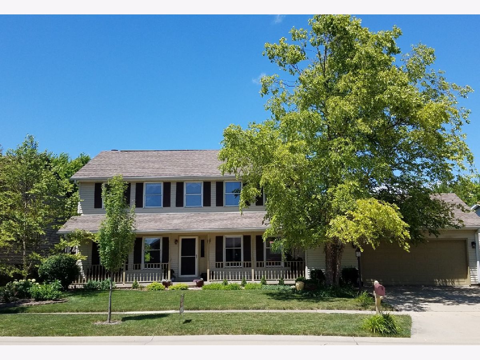
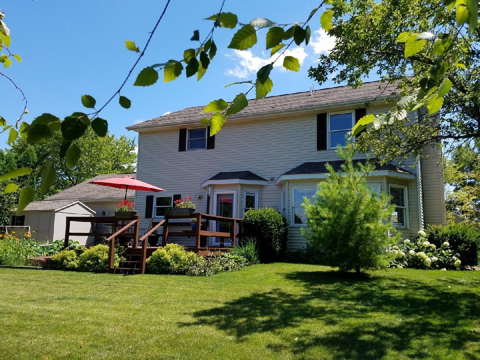
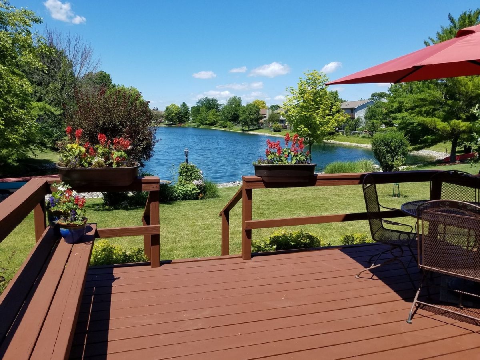
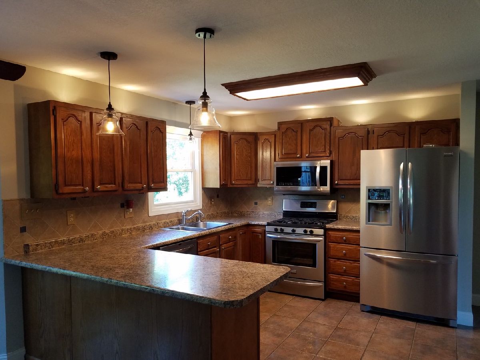
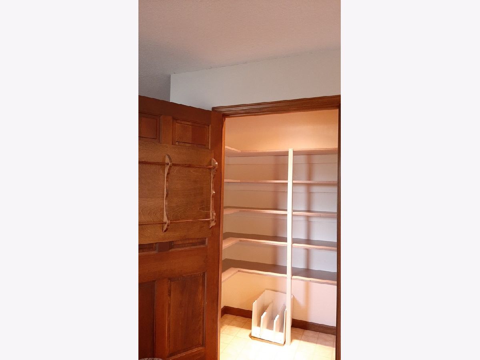
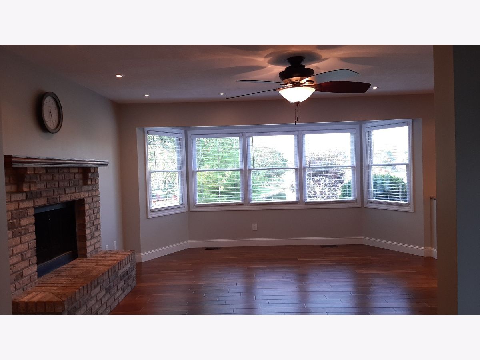
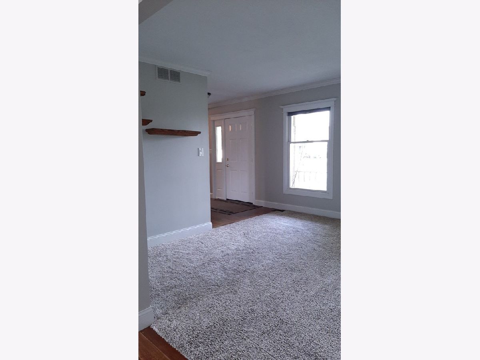
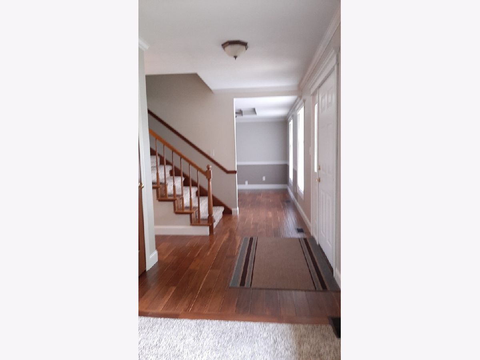
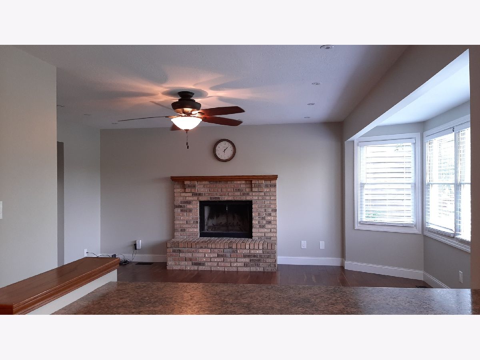
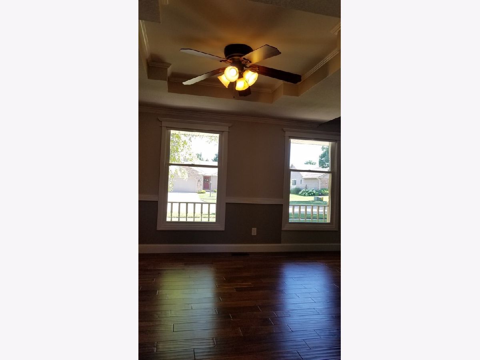
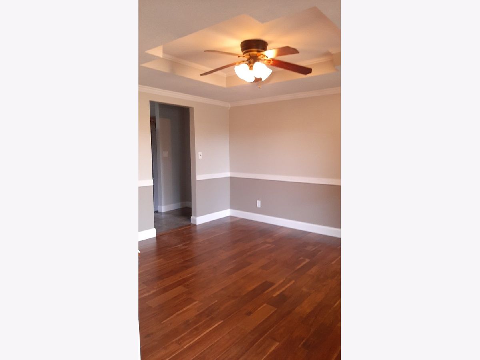
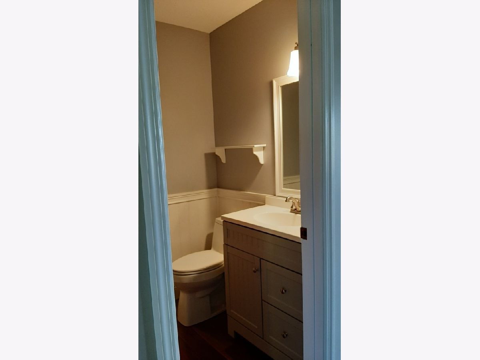
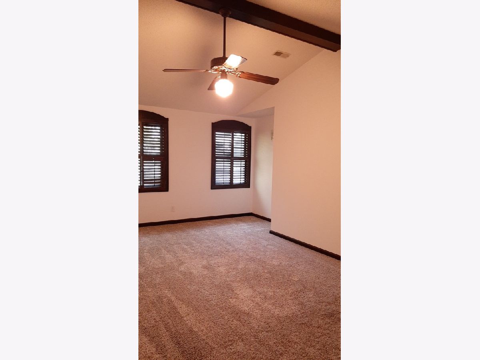
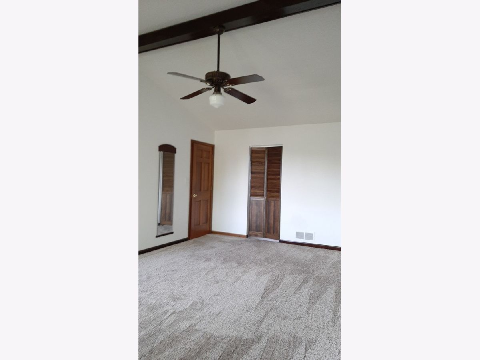
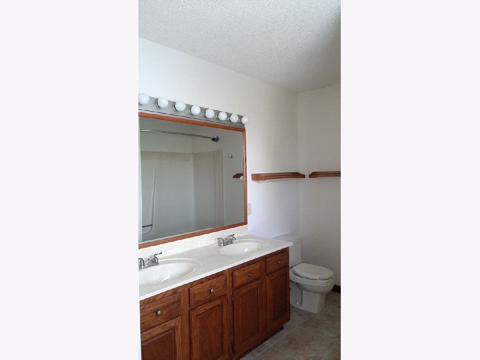
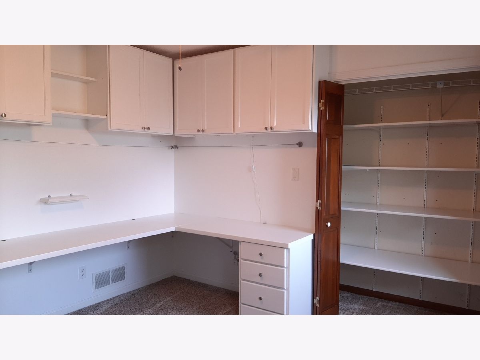
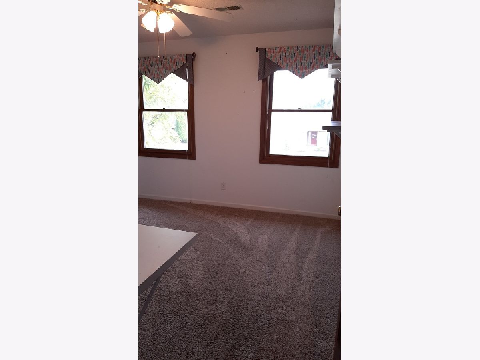
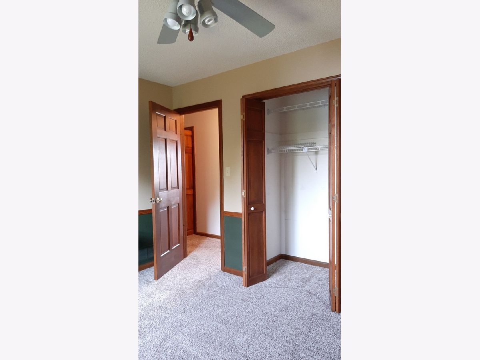
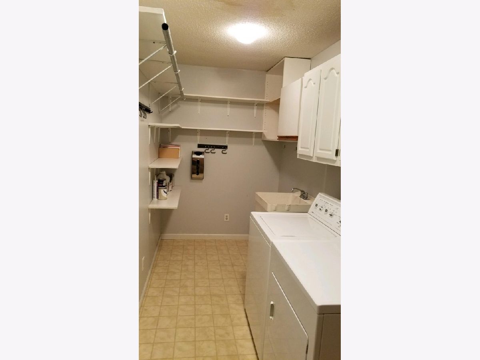
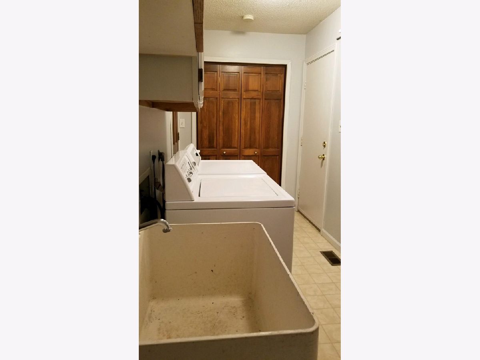
Room Specifics
Total Bedrooms: 4
Bedrooms Above Ground: 4
Bedrooms Below Ground: 0
Dimensions: —
Floor Type: Carpet
Dimensions: —
Floor Type: Carpet
Dimensions: —
Floor Type: Carpet
Full Bathrooms: 3
Bathroom Amenities: Double Sink
Bathroom in Basement: 0
Rooms: Eating Area,Pantry,Walk In Closet
Basement Description: None
Other Specifics
| 2 | |
| Block | |
| Concrete | |
| Deck, Storms/Screens | |
| Lake Front | |
| 8500 | |
| Pull Down Stair | |
| Full | |
| Wood Laminate Floors, First Floor Laundry | |
| Range, Microwave, Dishwasher, Refrigerator, Disposal, Stainless Steel Appliance(s), Range Hood | |
| Not in DB | |
| Lake, Dock, Curbs, Sidewalks, Street Paved | |
| — | |
| — | |
| Wood Burning |
Tax History
| Year | Property Taxes |
|---|---|
| 2020 | $4,431 |
Contact Agent
Nearby Similar Homes
Nearby Sold Comparables
Contact Agent
Listing Provided By
iRealty Flat Fee Brokerage




