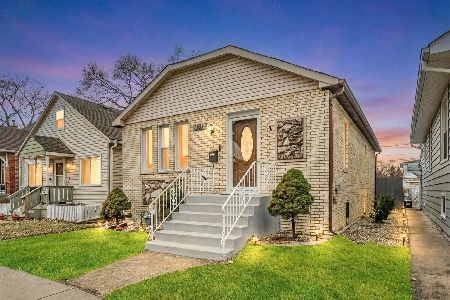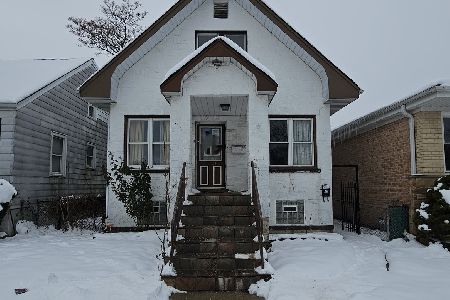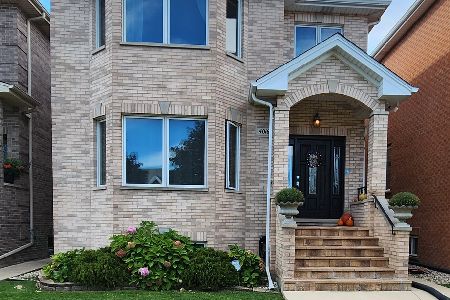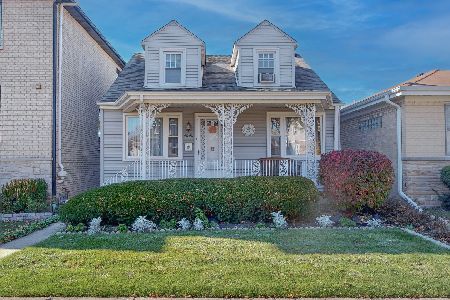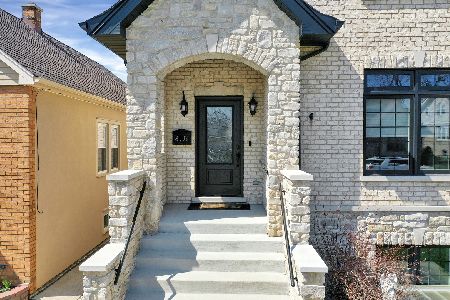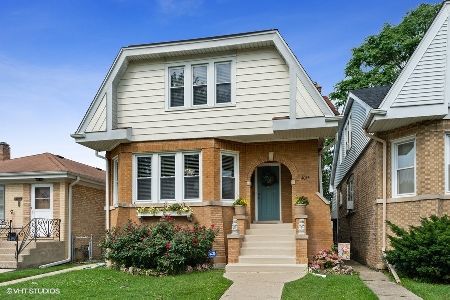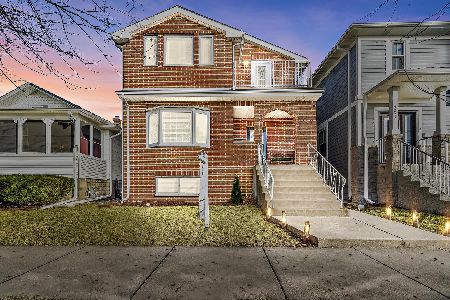4032 Ottawa Avenue, Norridge, Illinois 60706
$615,000
|
Sold
|
|
| Status: | Closed |
| Sqft: | 3,420 |
| Cost/Sqft: | $184 |
| Beds: | 3 |
| Baths: | 4 |
| Year Built: | 2018 |
| Property Taxes: | $6,500 |
| Days On Market: | 2563 |
| Lot Size: | 0,09 |
Description
Stunning all brick custom built 3500 sq ft home w/highly sought after Chicagoland floor plan features a spacious & sun filled open family rm w/kitchen highlighting SS GE Profile appl, Quartz counter tops w/9 ft island, 36" cook top w/commercial grade vent & pot filler, dual convection oven, subway tile backsplash, under cabinet lighting, butler pantry w/wine fridge, coffered ceiling & gas log fireplace. 9 ft ceilings thru-out, hdwd flrs, recessed lighting in floating trim, Waynes coating, master bdrm w/walk in closet, free standing tub in master bath, marble tile thru-out, Grohe fixtures, Jack & Jill bathroom, full finished LL w/Rec rm, a nanny/in-law suite, wet bar & office w/glass pane door. Dual HVAC system, upgraded light fixtures, lots of storage, mud room, iron front door, keyless back entry, 2nd floor laundry rm, fire suppression system & so much more! This gem is conveniently located to transportation, shopping, entertainment, dining, great schools & in the heart of Norridge.
Property Specifics
| Single Family | |
| — | |
| — | |
| 2018 | |
| Full | |
| — | |
| No | |
| 0.09 |
| Cook | |
| — | |
| 0 / Not Applicable | |
| None | |
| Lake Michigan,Public | |
| Public Sewer | |
| 10249908 | |
| 12133160230000 |
Nearby Schools
| NAME: | DISTRICT: | DISTANCE: | |
|---|---|---|---|
|
Grade School
John V Leigh Elementary School |
80 | — | |
|
Middle School
James Giles Elementary School |
80 | Not in DB | |
|
High School
Ridgewood Comm High School |
234 | Not in DB | |
Property History
| DATE: | EVENT: | PRICE: | SOURCE: |
|---|---|---|---|
| 15 Mar, 2019 | Sold | $615,000 | MRED MLS |
| 25 Jan, 2019 | Under contract | $629,900 | MRED MLS |
| 16 Jan, 2019 | Listed for sale | $629,900 | MRED MLS |
| 1 Dec, 2023 | Sold | $760,000 | MRED MLS |
| 10 Sep, 2023 | Under contract | $799,900 | MRED MLS |
| 10 Apr, 2023 | Listed for sale | $799,900 | MRED MLS |
Room Specifics
Total Bedrooms: 4
Bedrooms Above Ground: 3
Bedrooms Below Ground: 1
Dimensions: —
Floor Type: Hardwood
Dimensions: —
Floor Type: Hardwood
Dimensions: —
Floor Type: Carpet
Full Bathrooms: 4
Bathroom Amenities: —
Bathroom in Basement: 1
Rooms: Mud Room,Office,Recreation Room,Walk In Closet
Basement Description: Finished
Other Specifics
| 2 | |
| — | |
| — | |
| Patio | |
| — | |
| 30X125 | |
| — | |
| Full | |
| Bar-Wet, Hardwood Floors, Second Floor Laundry, Built-in Features, Walk-In Closet(s) | |
| Double Oven, Microwave, Dishwasher, High End Refrigerator, Bar Fridge, Stainless Steel Appliance(s), Wine Refrigerator, Cooktop, Range Hood | |
| Not in DB | |
| — | |
| — | |
| — | |
| Gas Log |
Tax History
| Year | Property Taxes |
|---|---|
| 2019 | $6,500 |
| 2023 | $15,045 |
Contact Agent
Nearby Similar Homes
Nearby Sold Comparables
Contact Agent
Listing Provided By
Keller Williams Realty Ptnr,LL

