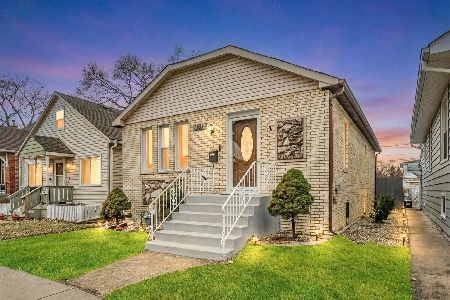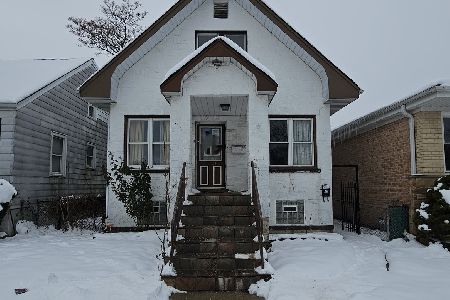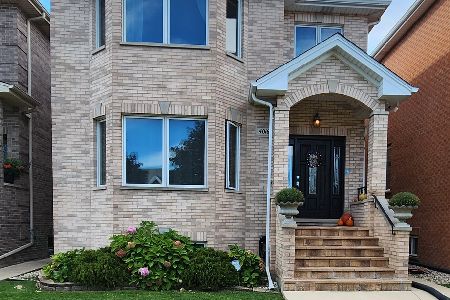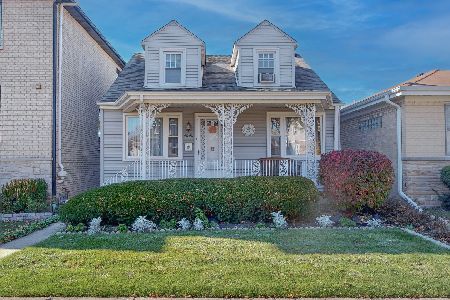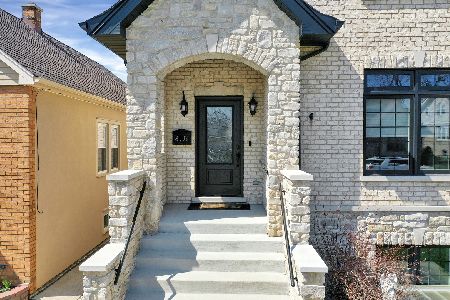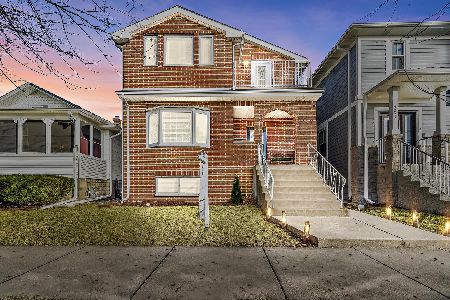4044 Ottawa Avenue, Norridge, Illinois 60706
$475,000
|
Sold
|
|
| Status: | Closed |
| Sqft: | 2,405 |
| Cost/Sqft: | $198 |
| Beds: | 5 |
| Baths: | 3 |
| Year Built: | 1936 |
| Property Taxes: | $8,261 |
| Days On Market: | 1634 |
| Lot Size: | 0,09 |
Description
Beautiful brick bungalow with lovely curb appeal. It has been completely renovated. Currently set up as a single family home that can easily accommodate multi family living. Originally a 2 flat, this home has incredibly versatile rooms and space galore. Enter the main level to an airy open concept layout where the newly refinished hardwood floors lead from the natural light filled living room to a bright dining room which then leads into the newly renovated kitchen with quartz counters, peninsula island, SS appliances and custom cabinetry. A charming breakfast/play room opens to a new spacious deck (14x12) overlooking the beautifully landscaped yard, gardens and patio. The new fully renovated bathroom and two good size bedrooms complete the main level. Hardwood floors throughout the upstairs which features 3 additional bedrooms, a laundry room/2nd kitchen with tons of custom cabinetry & storage, another oversized fully renovated bathroom as well as a family/sitting room. The lower level has a rec room with new carpeting as well as a 6th bedroom, another renovated bathroom, work room and storage area. 2.5 car garage with plenty more storage. This stunning home has been completely renovated on each level. Crown molding throughout the home. Security system installed. Taxes have been contested and are being reduced. See the feature sheet for full list of renovation upgrades.
Property Specifics
| Single Family | |
| — | |
| Bungalow | |
| 1936 | |
| Full | |
| — | |
| No | |
| 0.09 |
| Cook | |
| — | |
| 0 / Not Applicable | |
| None | |
| Lake Michigan | |
| Public Sewer | |
| 11176540 | |
| 12133160200000 |
Nearby Schools
| NAME: | DISTRICT: | DISTANCE: | |
|---|---|---|---|
|
Grade School
James Giles Elementary School |
80 | — | |
|
High School
Ridgewood Comm High School |
234 | Not in DB | |
Property History
| DATE: | EVENT: | PRICE: | SOURCE: |
|---|---|---|---|
| 15 Nov, 2021 | Sold | $475,000 | MRED MLS |
| 17 Sep, 2021 | Under contract | $474,999 | MRED MLS |
| — | Last price change | $489,999 | MRED MLS |
| 2 Aug, 2021 | Listed for sale | $519,000 | MRED MLS |
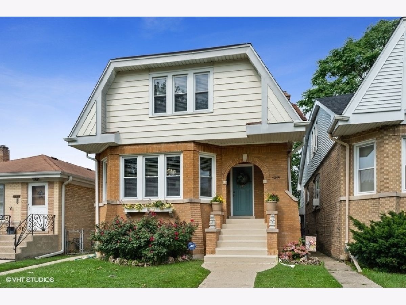
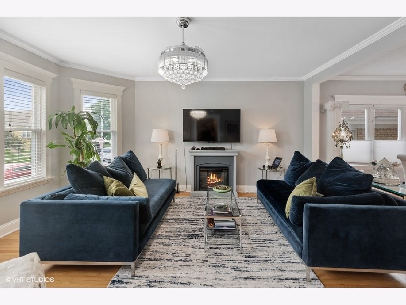
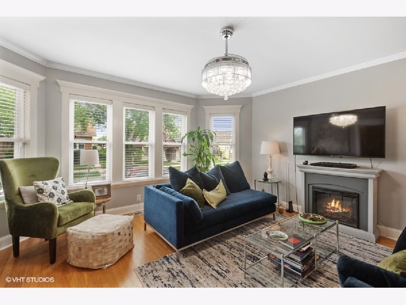
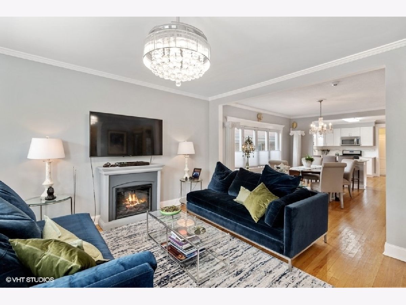
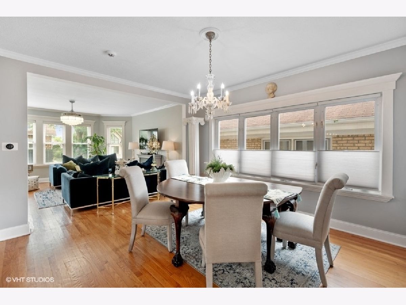
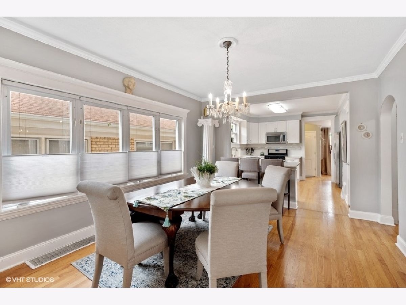
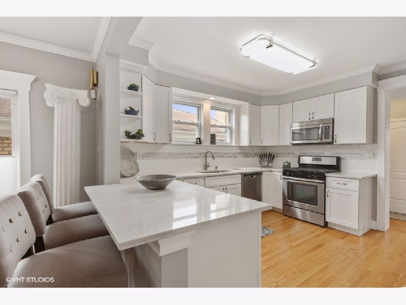
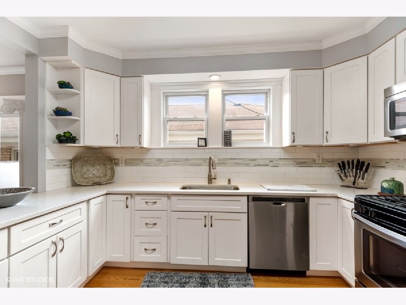
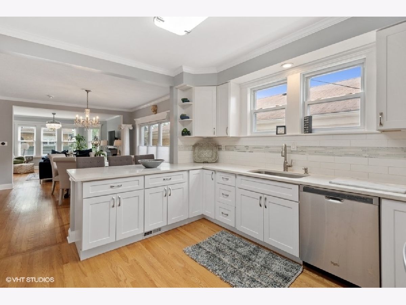
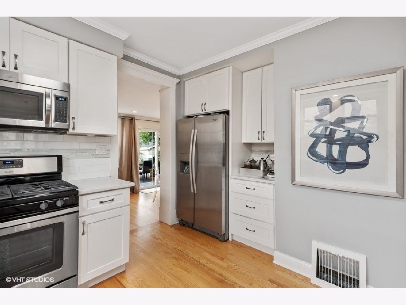
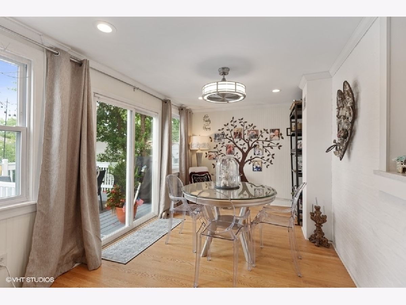
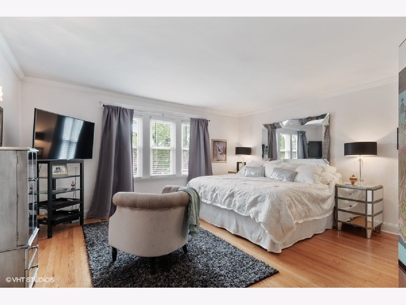
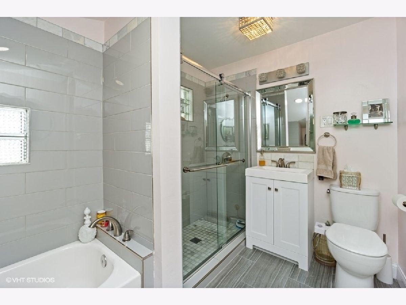
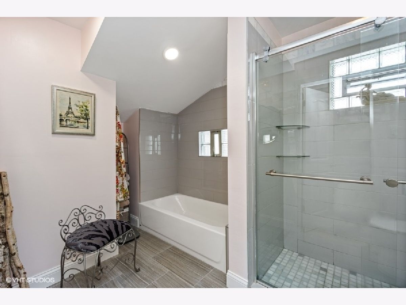
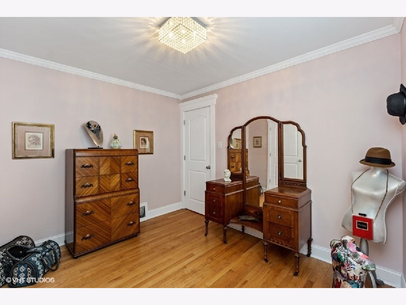
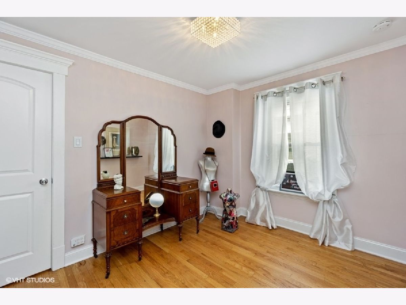
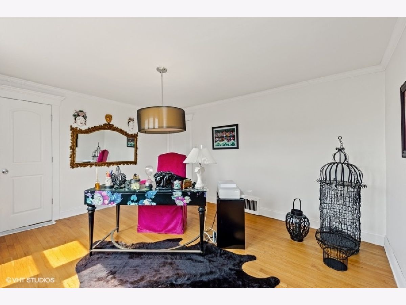
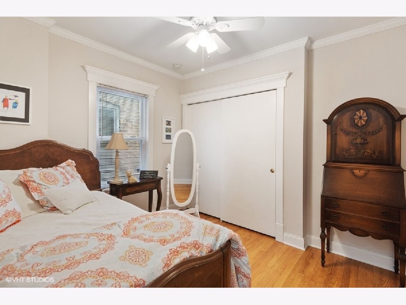
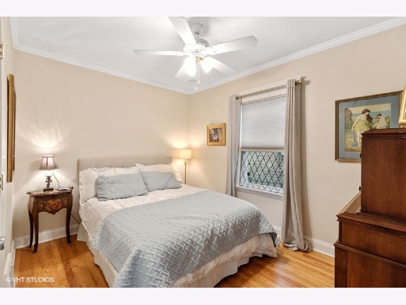
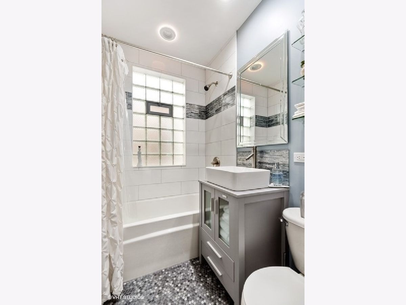
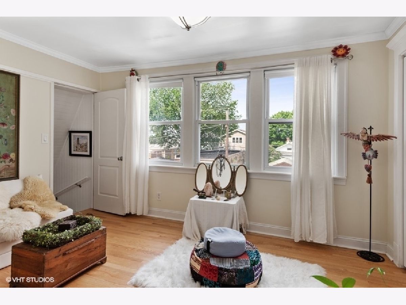
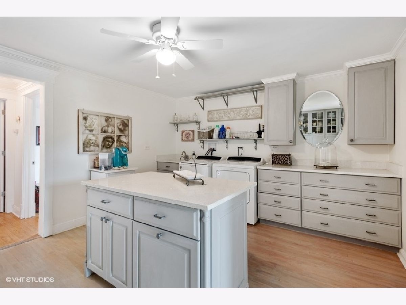
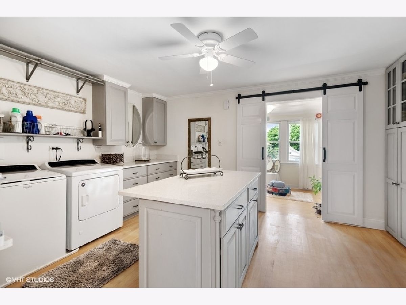
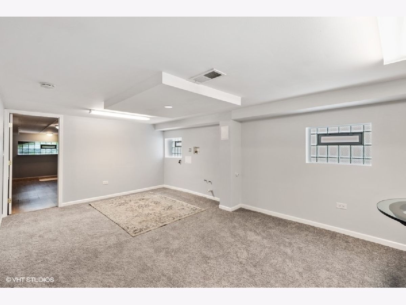
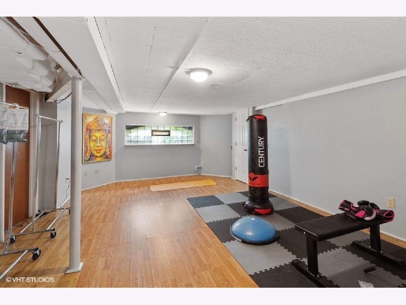
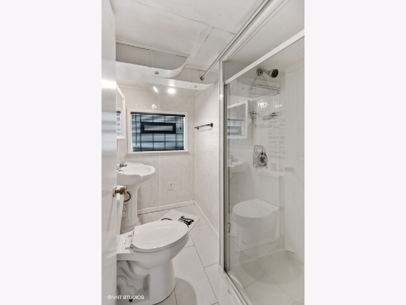
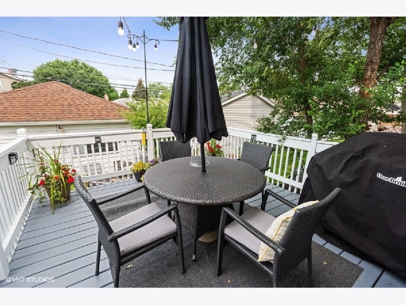
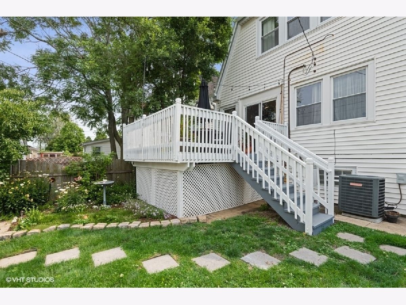
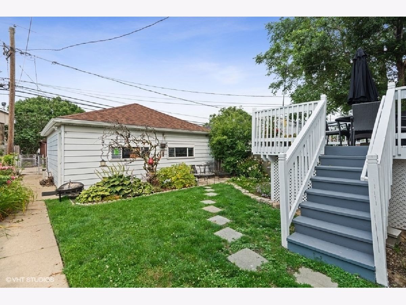
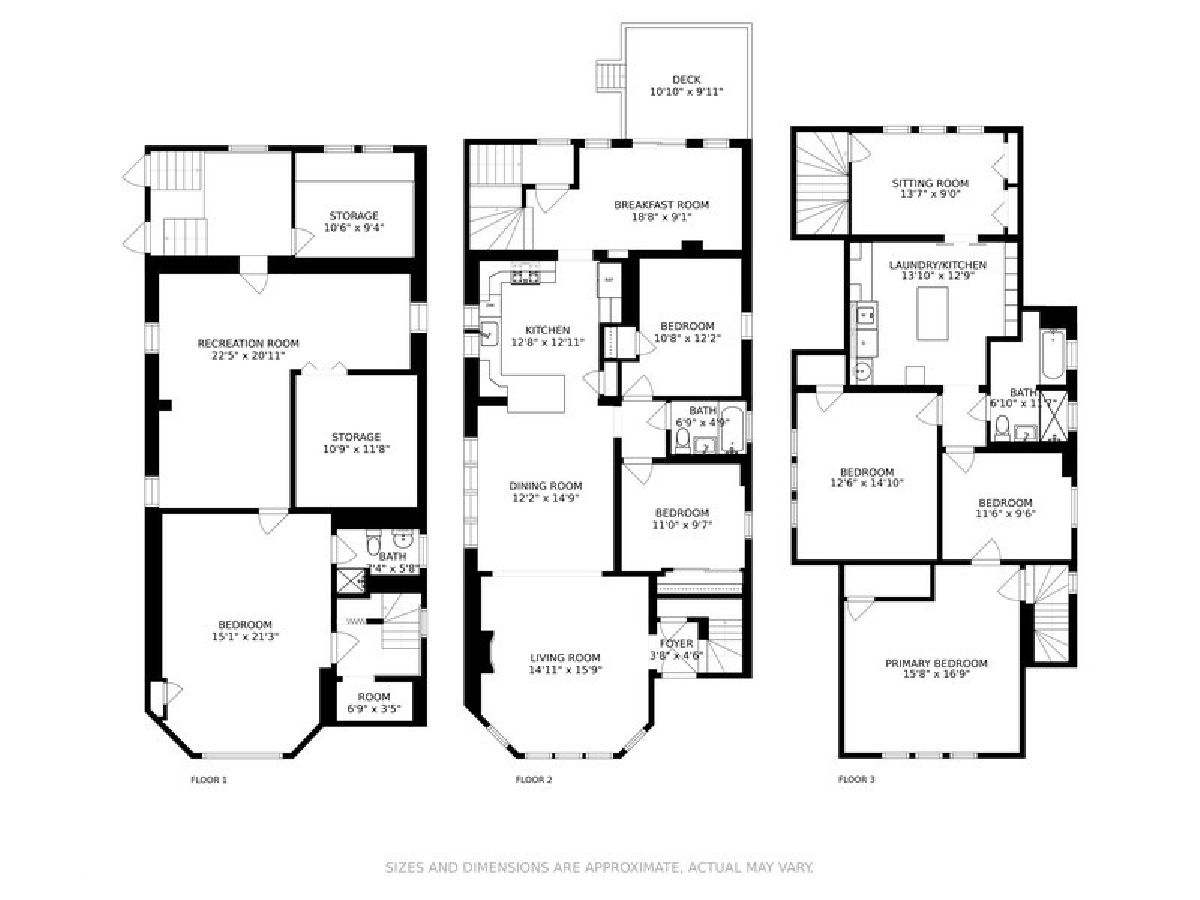
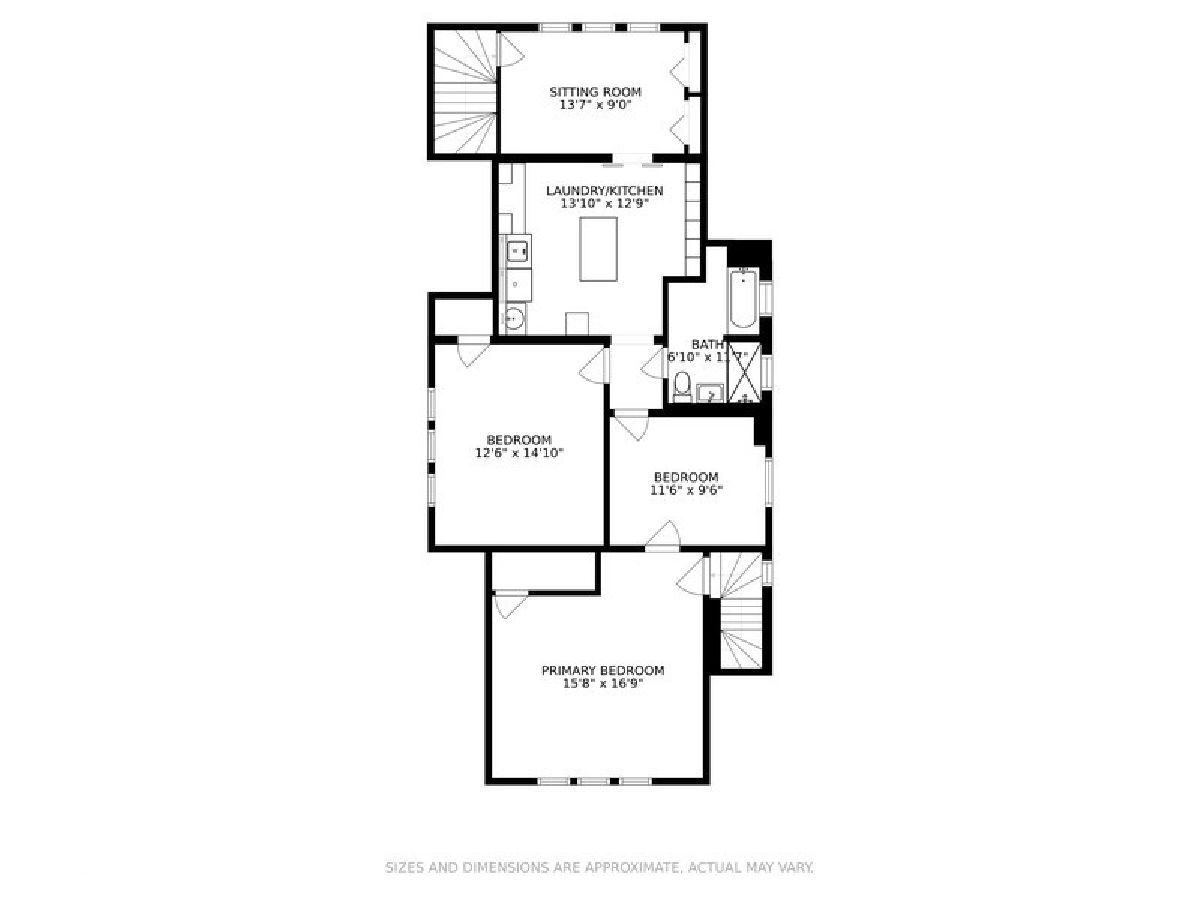
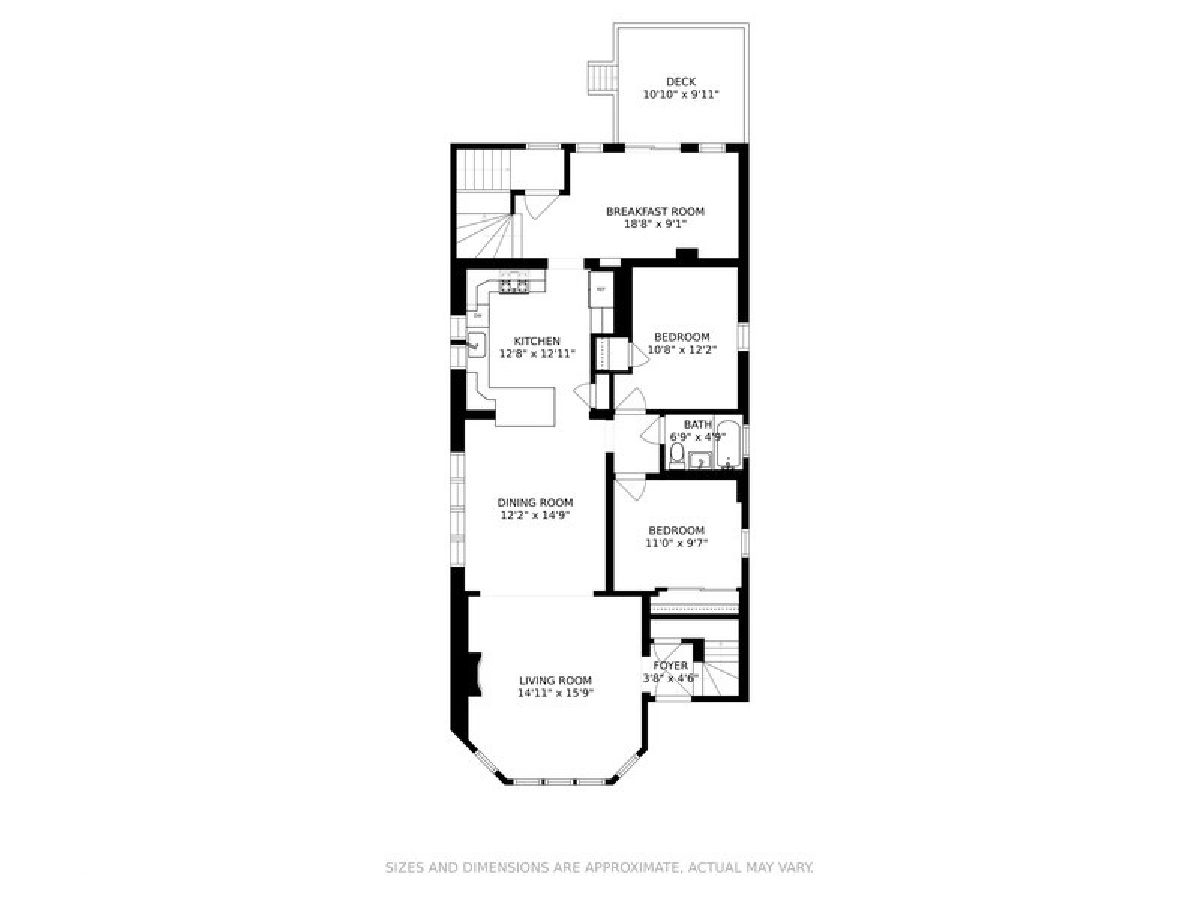
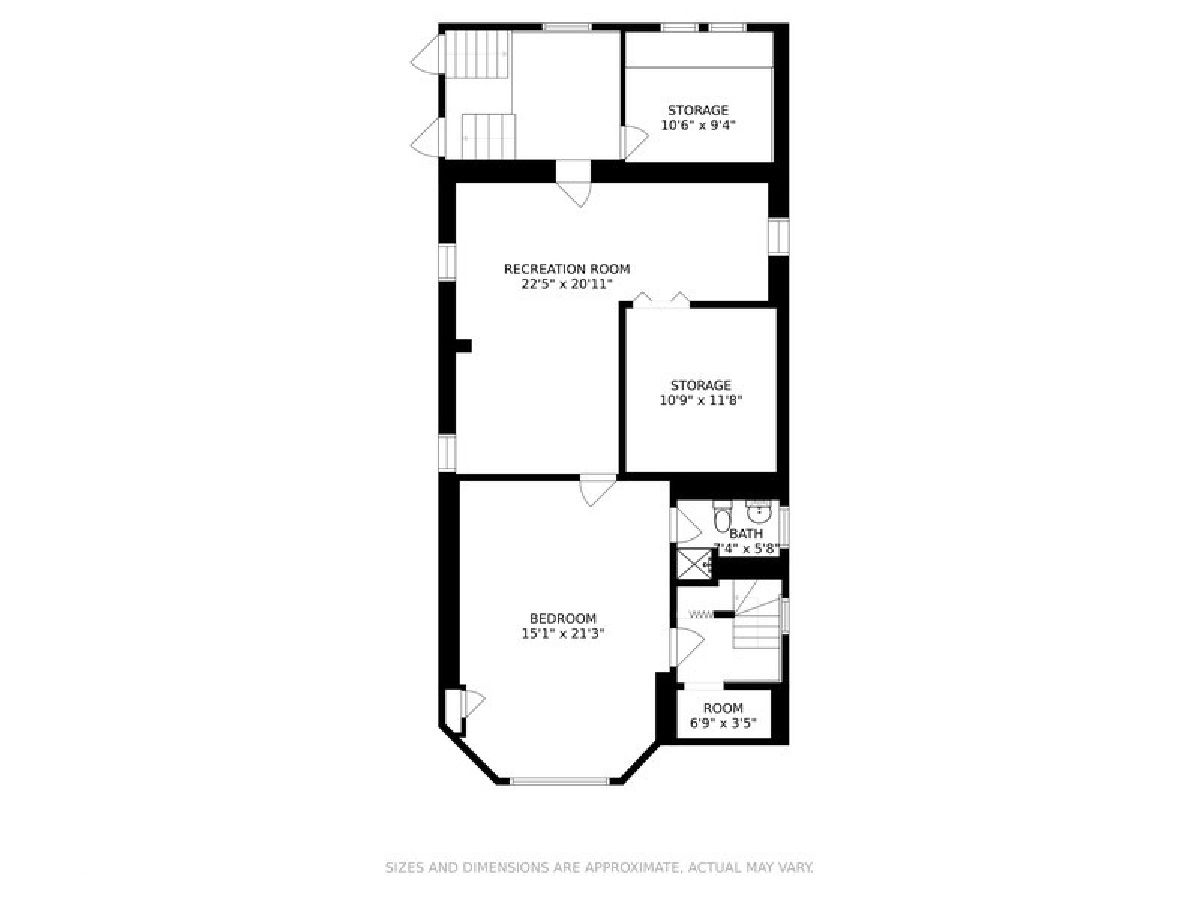
Room Specifics
Total Bedrooms: 6
Bedrooms Above Ground: 5
Bedrooms Below Ground: 1
Dimensions: —
Floor Type: Hardwood
Dimensions: —
Floor Type: Hardwood
Dimensions: —
Floor Type: Hardwood
Dimensions: —
Floor Type: —
Dimensions: —
Floor Type: —
Full Bathrooms: 3
Bathroom Amenities: —
Bathroom in Basement: 1
Rooms: Bedroom 5,Breakfast Room,Sitting Room,Bedroom 6,Recreation Room
Basement Description: Finished
Other Specifics
| 2.5 | |
| Concrete Perimeter | |
| — | |
| Deck, Porch | |
| Fenced Yard | |
| 30X126 | |
| — | |
| None | |
| Hardwood Floors, Second Floor Laundry, First Floor Full Bath | |
| — | |
| Not in DB | |
| Curbs, Sidewalks, Street Lights, Street Paved | |
| — | |
| — | |
| — |
Tax History
| Year | Property Taxes |
|---|---|
| 2021 | $8,261 |
Contact Agent
Nearby Similar Homes
Nearby Sold Comparables
Contact Agent
Listing Provided By
@properties

