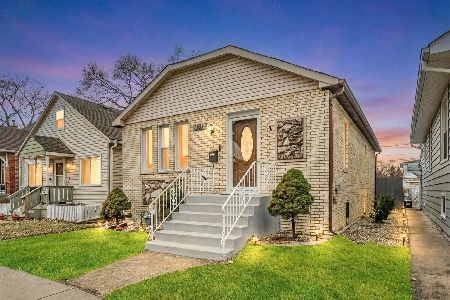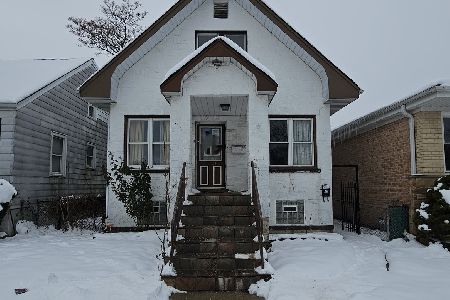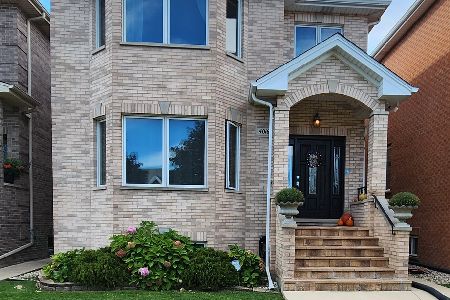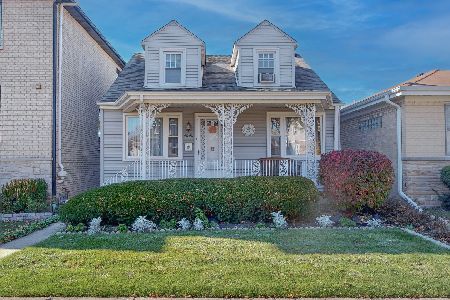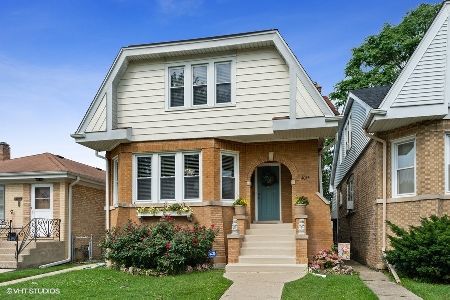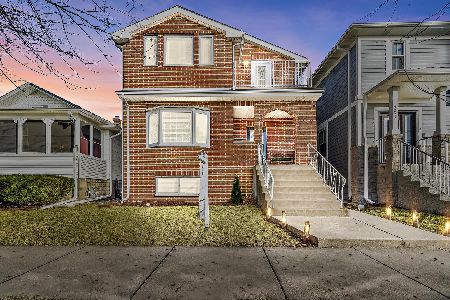4032 Ottawa Avenue, Norridge, Illinois 60706
$760,000
|
Sold
|
|
| Status: | Closed |
| Sqft: | 4,014 |
| Cost/Sqft: | $199 |
| Beds: | 3 |
| Baths: | 4 |
| Year Built: | 2019 |
| Property Taxes: | $15,045 |
| Days On Market: | 1018 |
| Lot Size: | 0,09 |
Description
AMAZING brick custom- built 4000 sq. ft modern home featuring a spacious & sun filled open concept family room and gourmet kitchen with SS GE Profile appliances, Quartz counter tops, 9 ft island, 36" cook top w/commercial grade vent & pot filler, dual convection ovens, under cabinet lighting, butler pantry w/wine fridge, coffered ceilings, gas log fireplace, hardwood floors & wainscoting. Large master bedroom w/walk in closet, master bath with soaking tub & walk in shower, marble tile & Grohe fixtures. Fully finished lower level with wet bar, full bath and additional bedroom. Also equipped with a mud room, convenient 2nd floor laundry room, stylish light fixtures, substantial storage, energy efficient windows, Dual HVAC, fire suppression system, 2 car garage & so much more! This beautiful 4 year old home is conveniently located in the heart of Norridge near transportation, shopping, entertainment, dining & great schools.
Property Specifics
| Single Family | |
| — | |
| — | |
| 2019 | |
| — | |
| — | |
| No | |
| 0.09 |
| Cook | |
| — | |
| — / Not Applicable | |
| — | |
| — | |
| — | |
| 11755051 | |
| 12133160230000 |
Nearby Schools
| NAME: | DISTRICT: | DISTANCE: | |
|---|---|---|---|
|
Grade School
John V Leigh Elementary School |
80 | — | |
|
Middle School
James Giles Elementary School |
80 | Not in DB | |
|
High School
Ridgewood Comm High School |
234 | Not in DB | |
Property History
| DATE: | EVENT: | PRICE: | SOURCE: |
|---|---|---|---|
| 15 Mar, 2019 | Sold | $615,000 | MRED MLS |
| 25 Jan, 2019 | Under contract | $629,900 | MRED MLS |
| 16 Jan, 2019 | Listed for sale | $629,900 | MRED MLS |
| 1 Dec, 2023 | Sold | $760,000 | MRED MLS |
| 10 Sep, 2023 | Under contract | $799,900 | MRED MLS |
| 10 Apr, 2023 | Listed for sale | $799,900 | MRED MLS |
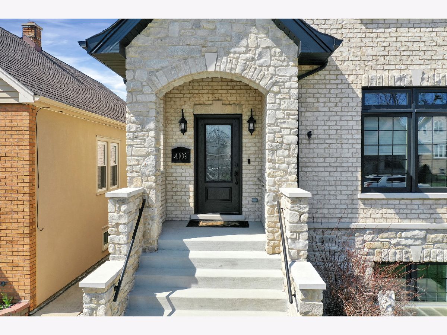
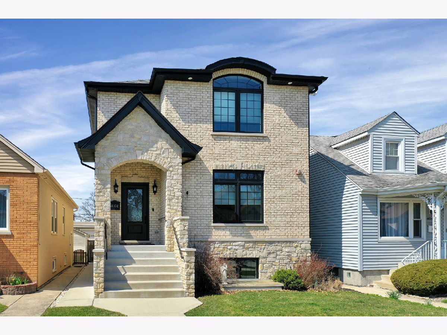
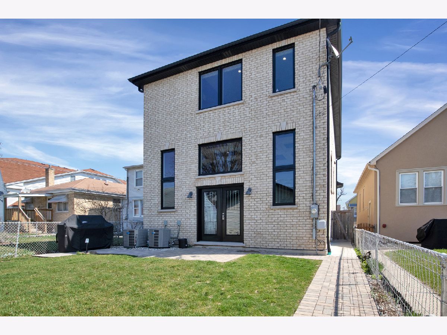
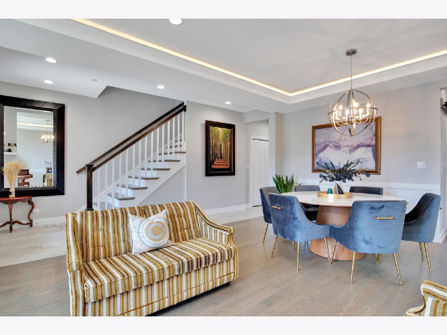
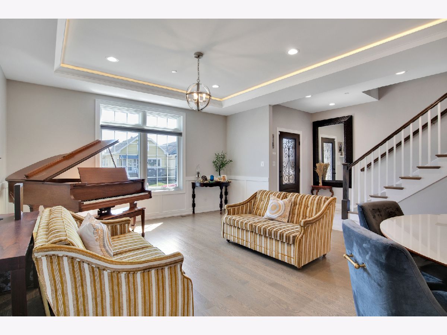
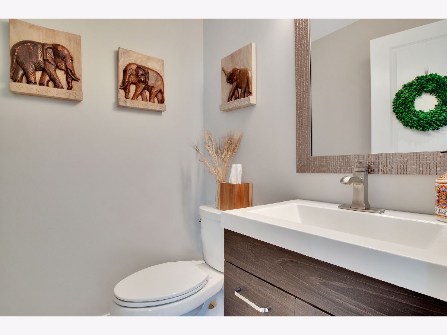
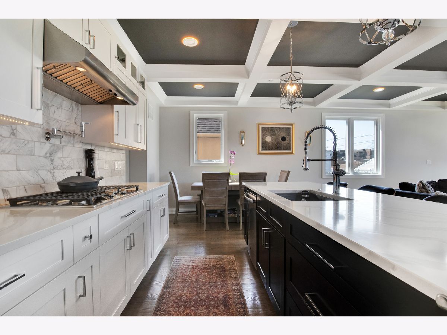
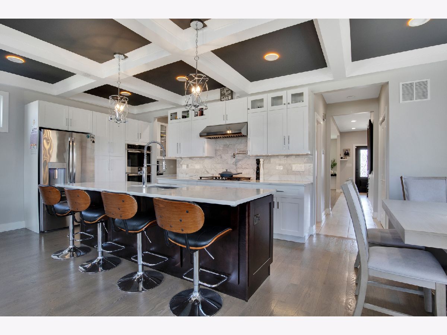
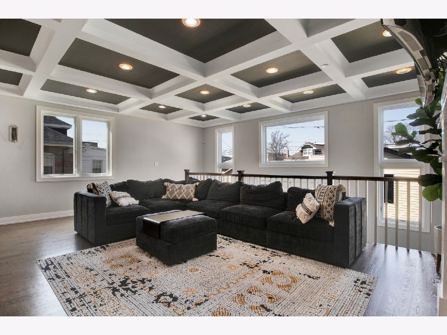
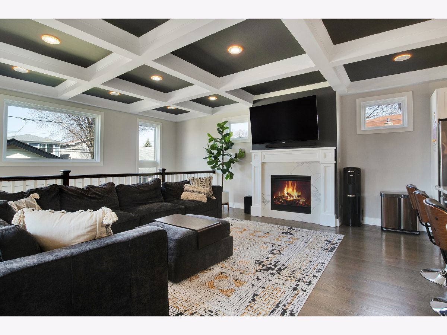
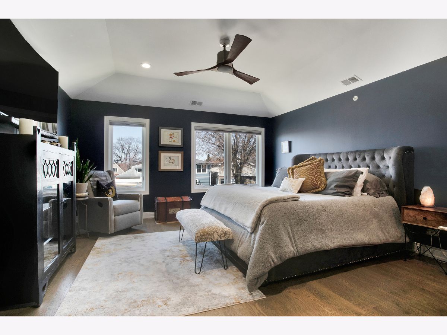
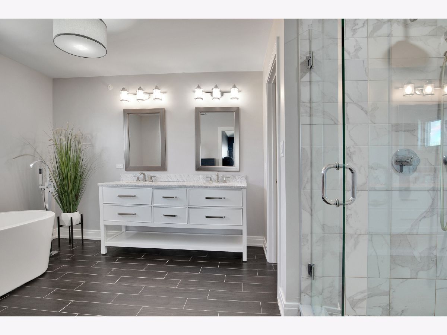
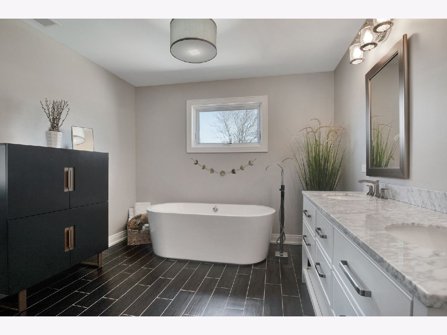
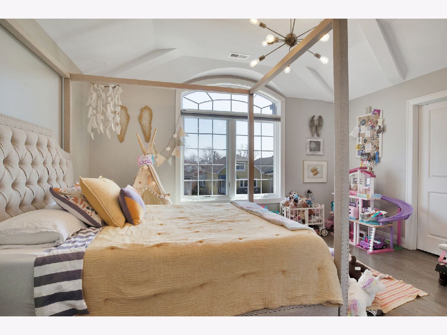
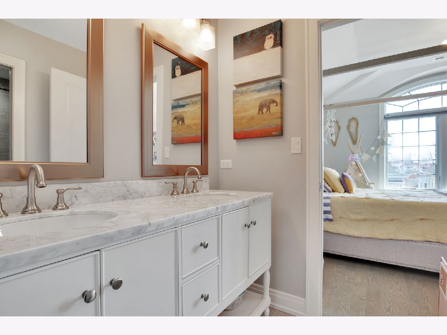
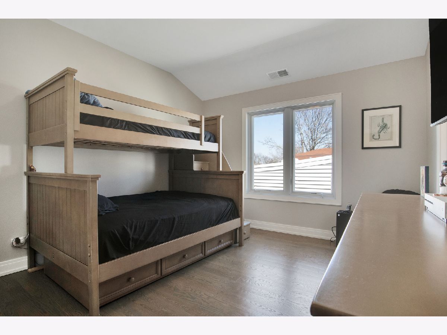
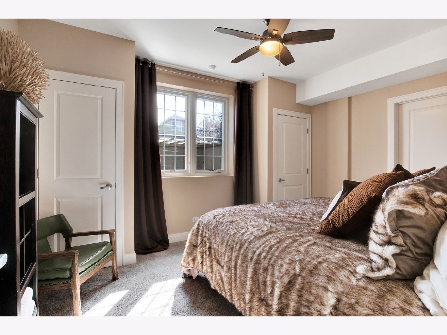
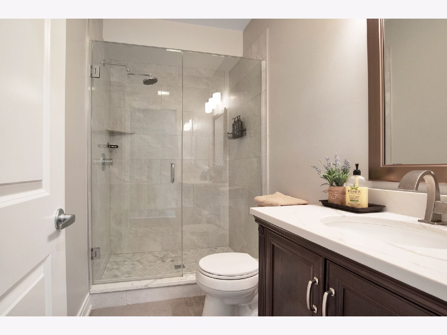
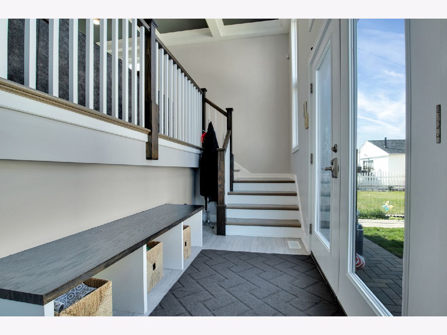
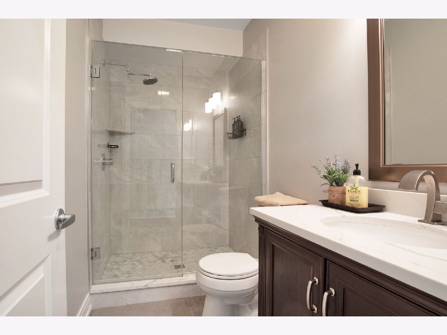
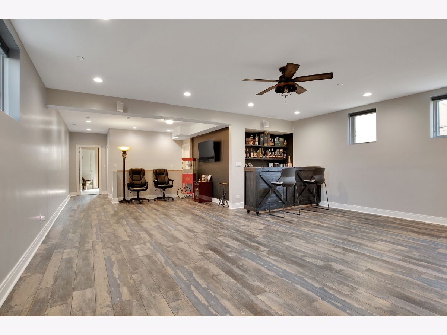
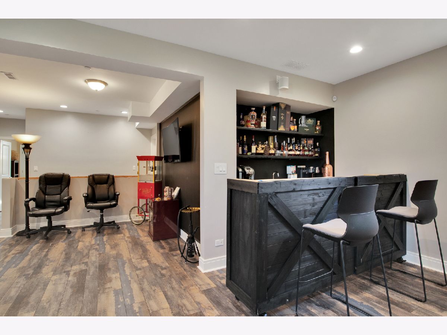
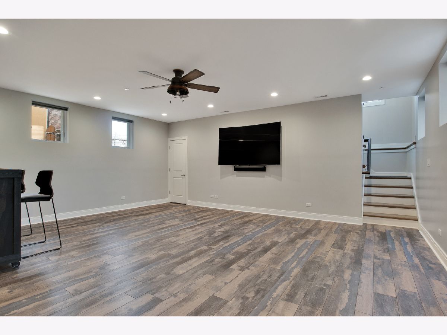
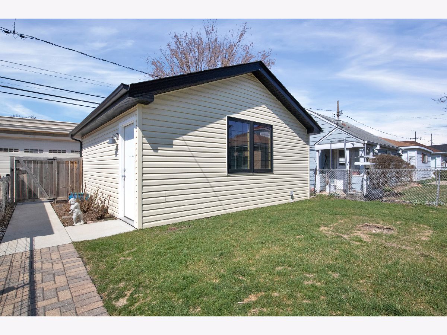
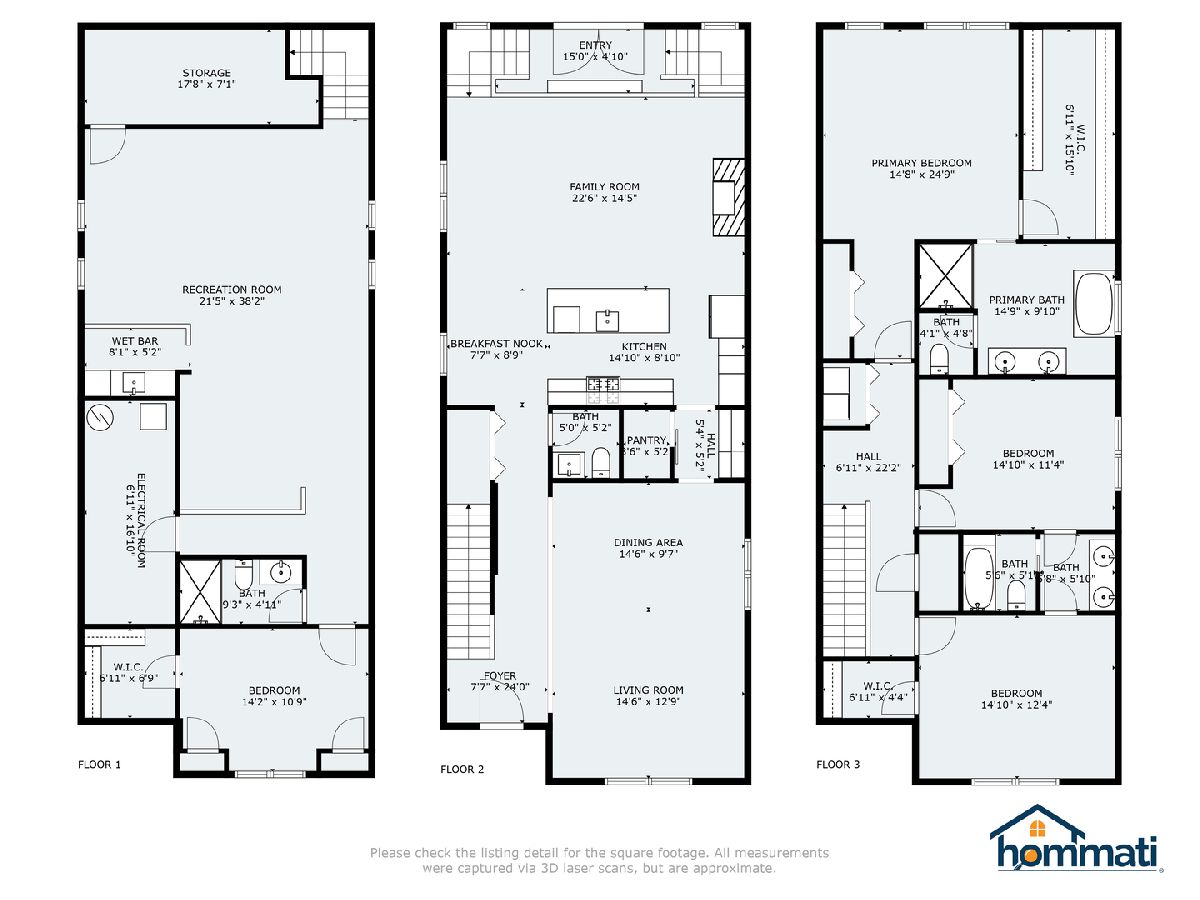
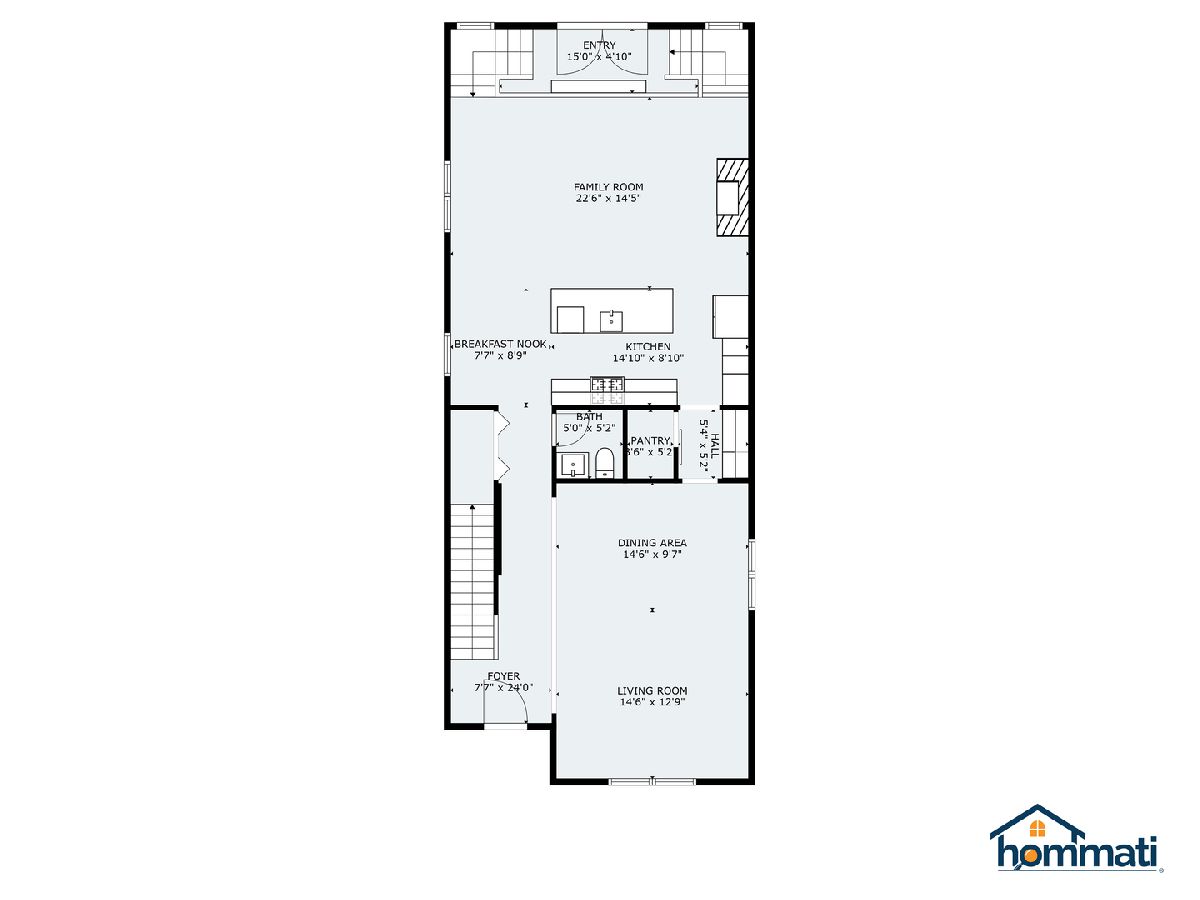
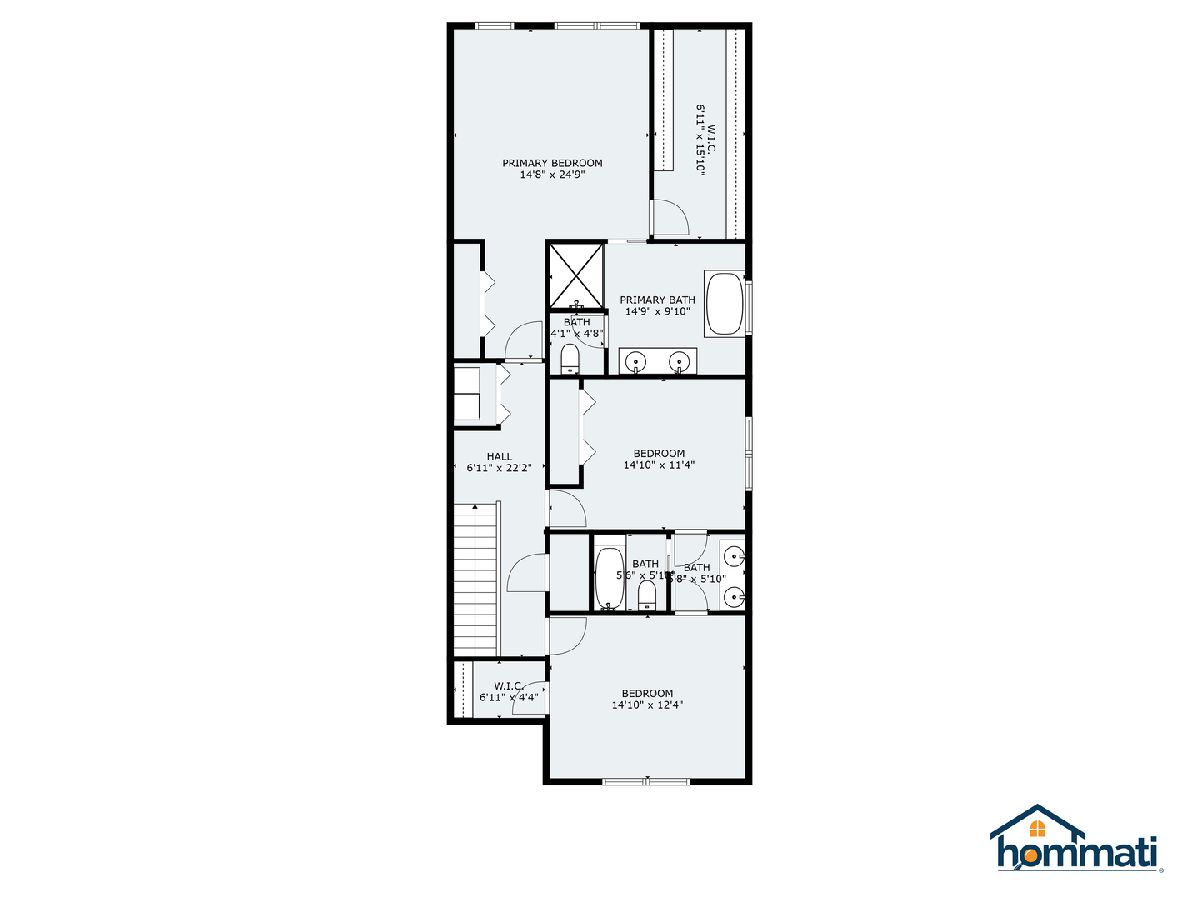
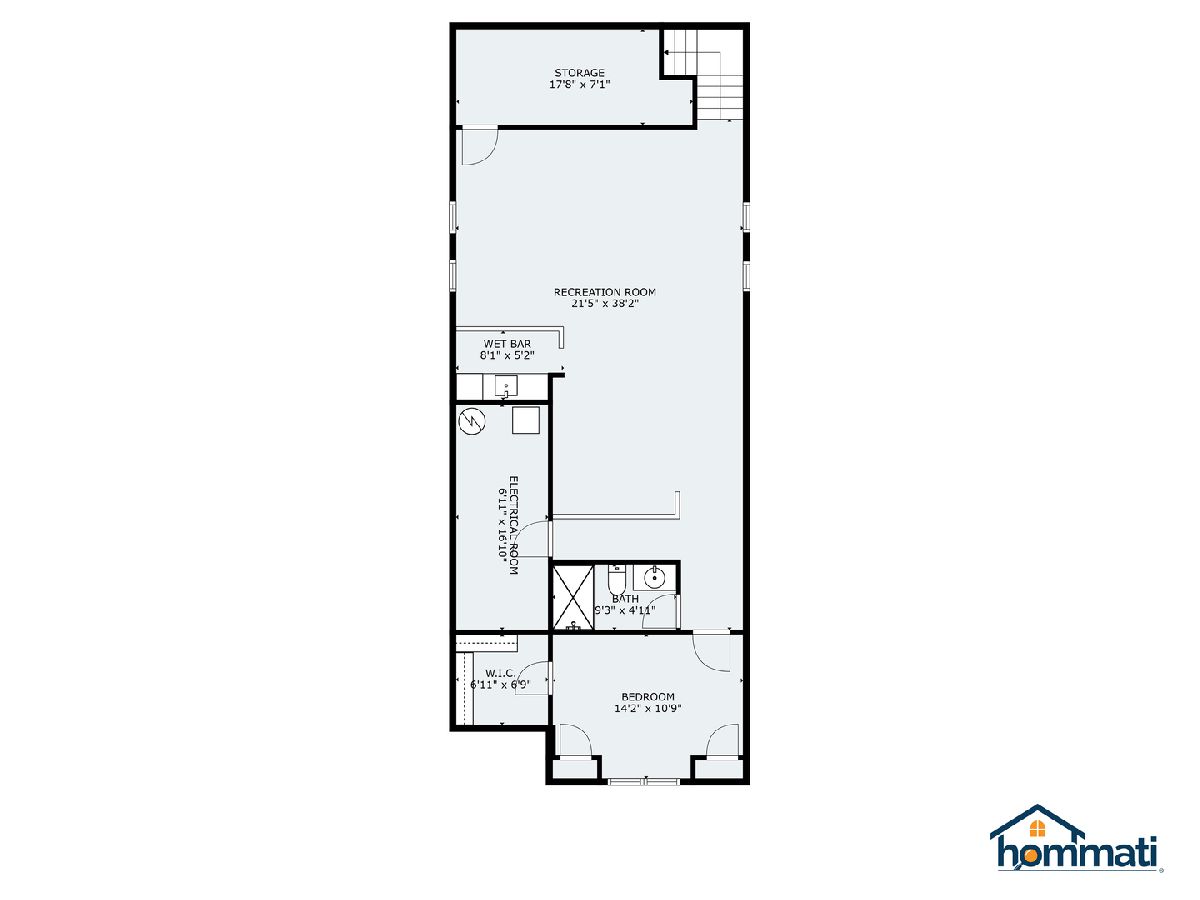
Room Specifics
Total Bedrooms: 4
Bedrooms Above Ground: 3
Bedrooms Below Ground: 1
Dimensions: —
Floor Type: —
Dimensions: —
Floor Type: —
Dimensions: —
Floor Type: —
Full Bathrooms: 4
Bathroom Amenities: Double Sink,Soaking Tub
Bathroom in Basement: 1
Rooms: —
Basement Description: Finished
Other Specifics
| 2 | |
| — | |
| — | |
| — | |
| — | |
| 3780 | |
| — | |
| — | |
| — | |
| — | |
| Not in DB | |
| — | |
| — | |
| — | |
| — |
Tax History
| Year | Property Taxes |
|---|---|
| 2019 | $6,500 |
| 2023 | $15,045 |
Contact Agent
Nearby Similar Homes
Nearby Sold Comparables
Contact Agent
Listing Provided By
Berkshire Hathaway HomeServices Starck Real Estate

