4032 Sutton Court, Carpentersville, Illinois 60110
$520,000
|
Sold
|
|
| Status: | Closed |
| Sqft: | 3,036 |
| Cost/Sqft: | $165 |
| Beds: | 5 |
| Baths: | 3 |
| Year Built: | 2007 |
| Property Taxes: | $10,556 |
| Days On Market: | 1338 |
| Lot Size: | 0,32 |
Description
Over 3,000SqFt of spectacular living space in a prime locale backing to preserved land! Highly desired Winchester Glen subdivision offers 114 acres of preserved natural landscape intertwined with 2 1/2 miles of walking paths, bridges & gazebos...so many photogenic scenic opportunities! Not to mention the kids playground, basketball court & baseball field. It's a perfect setting for all ages! Stunning curb appeal greets you as you pull up to this gorgeous Birmingham model home with brick front elevation & 3-car garage. Cul-de-sac location means you have a larger lot (.3 acres). Stunning professional landscape includes Red Bud trees, Red Maples, Arborvitae, Pink Princess Crabapple, Mock Orange bushes and so much more! Dramatic 2-story entryway is flanked by formal Living and Dining rooms. Tall 9' ceilings enhance the spacious feel throughout the main level. Impressive 2-story Family room boasts floor to ceiling fireplace and a wall of windows overlooking the nature preserve. Kitchen features hardwood floor, 42" Maple cabinetry, large center Island, solid surface counters and sliding glass door to large deck with Pergola overlooking the nature sanctuary. Main level Bedroom could also be Den/Office. Half bath adjacent coupd easily be converted to full bath. Upstairs, you'll find four sizeable bedrooms including a Primary suite. This Master has space to spare & grace to match! Featuring tray ceiling, views of the prairie, huge WIC and a private bath! Spa style corner soaker tub, separate shower and dual sink vanity are just a few of the spectacular highlights. Full, unfinished basement has rough-in plumbing for future expansion! Nearby shopping & dining along the Randall Rd corridor and EZ access to major commuter routes like I-90 and the Metra train. HURRY!!!
Property Specifics
| Single Family | |
| — | |
| — | |
| 2007 | |
| — | |
| BIRMINGHAM | |
| No | |
| 0.32 |
| Kane | |
| Winchester Glen | |
| 110 / Quarterly | |
| — | |
| — | |
| — | |
| 11409323 | |
| 0307102010 |
Nearby Schools
| NAME: | DISTRICT: | DISTANCE: | |
|---|---|---|---|
|
Grade School
Liberty Elementary School |
300 | — | |
|
Middle School
Dundee Middle School |
300 | Not in DB | |
|
High School
Hampshire High School |
300 | Not in DB | |
Property History
| DATE: | EVENT: | PRICE: | SOURCE: |
|---|---|---|---|
| 7 Dec, 2007 | Sold | $410,000 | MRED MLS |
| 12 Oct, 2007 | Under contract | $422,465 | MRED MLS |
| 20 Aug, 2007 | Listed for sale | $422,465 | MRED MLS |
| 13 Jul, 2022 | Sold | $520,000 | MRED MLS |
| 30 May, 2022 | Under contract | $500,000 | MRED MLS |
| 27 May, 2022 | Listed for sale | $500,000 | MRED MLS |

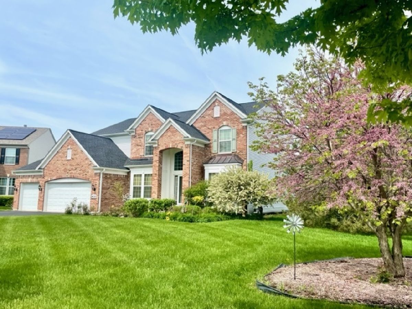
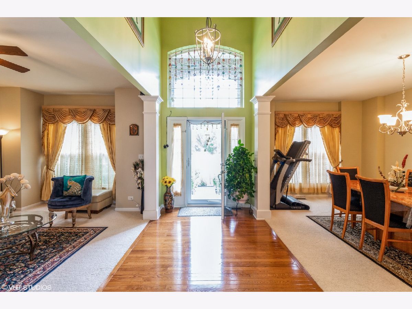
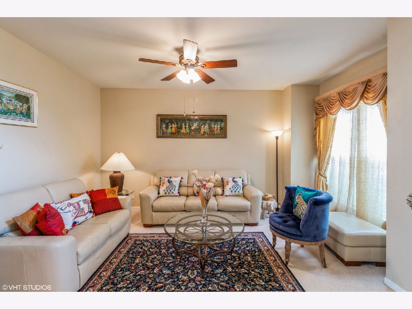
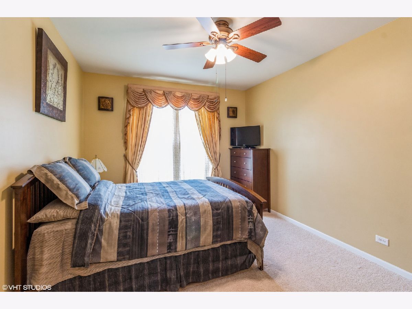
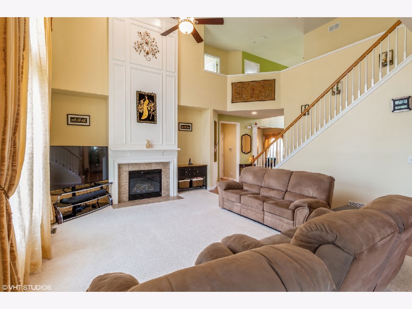
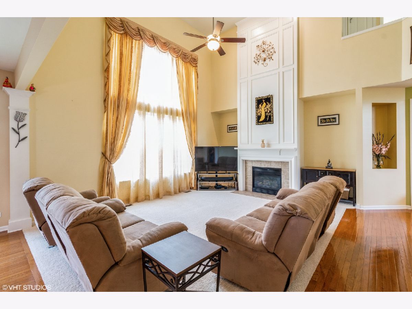
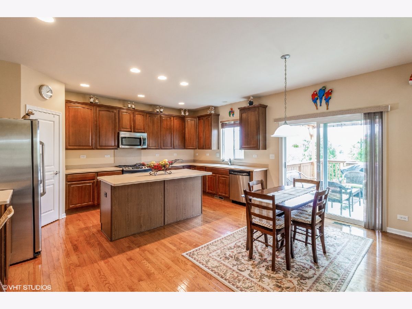
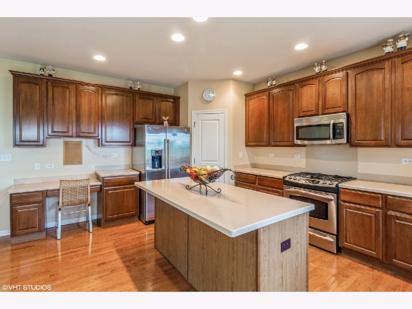
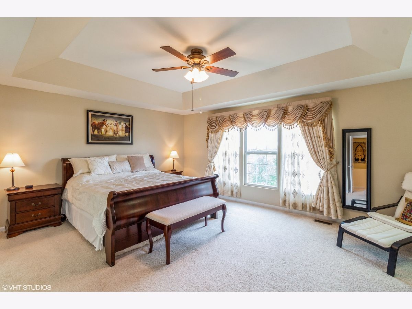
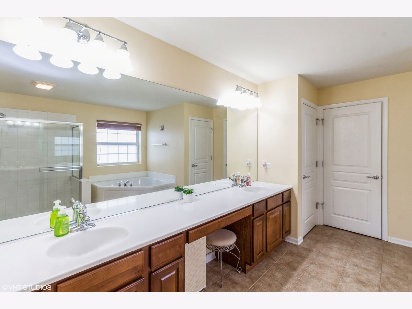
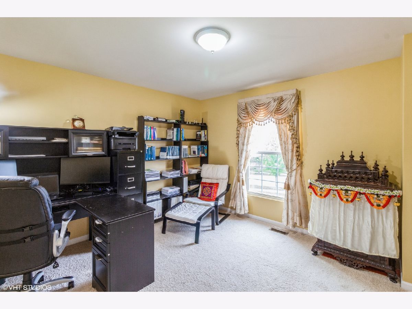
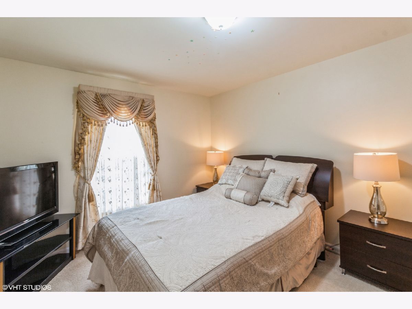
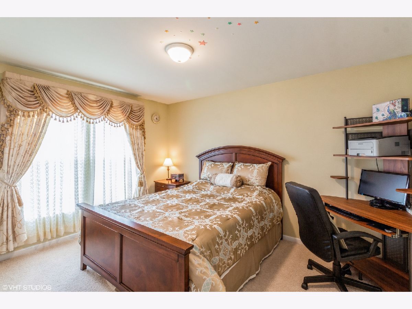
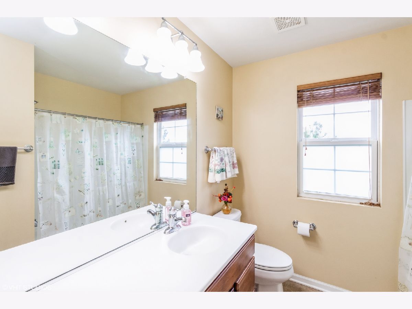
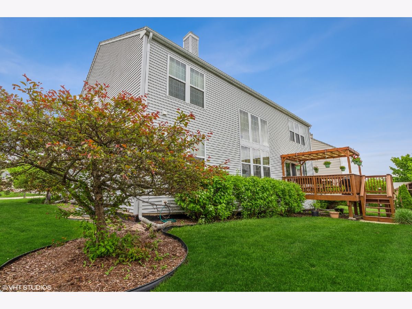
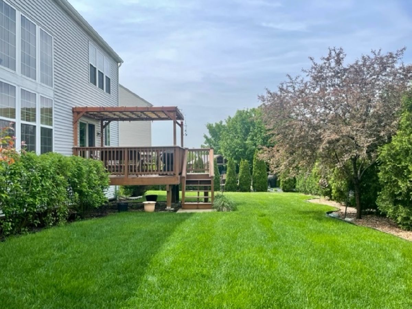
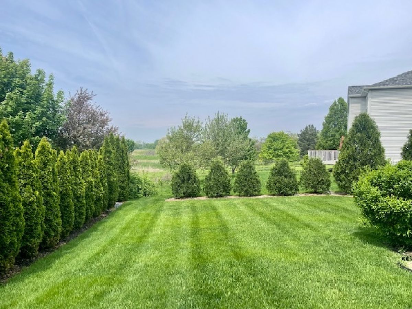
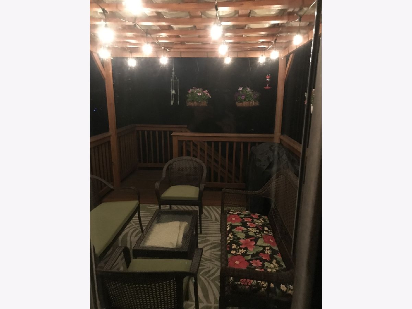
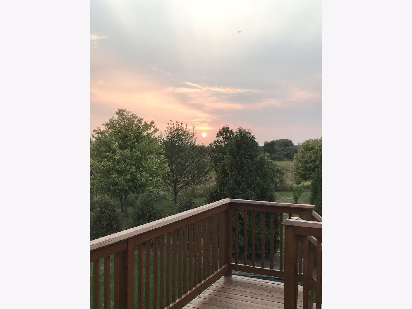
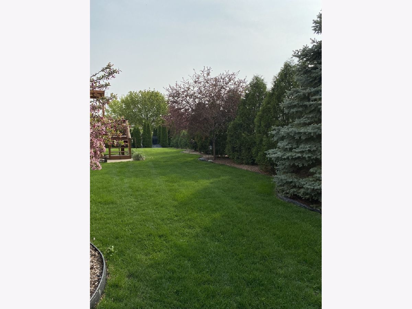
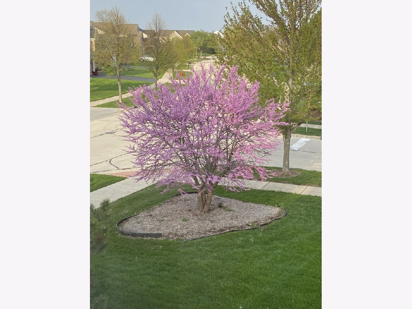
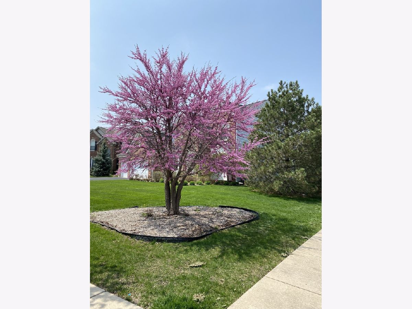
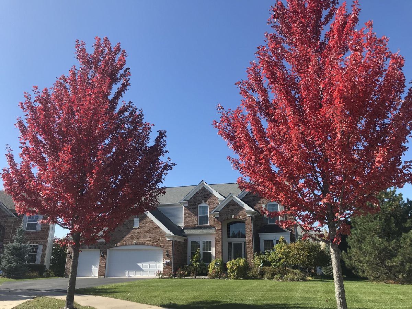
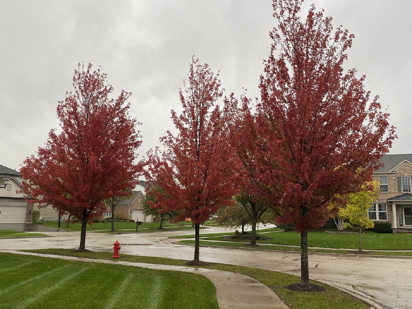
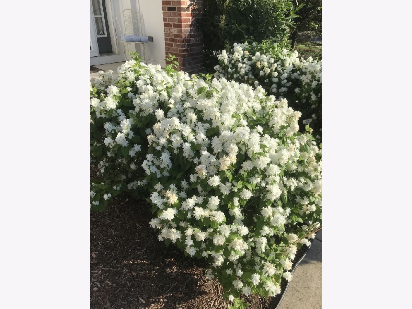
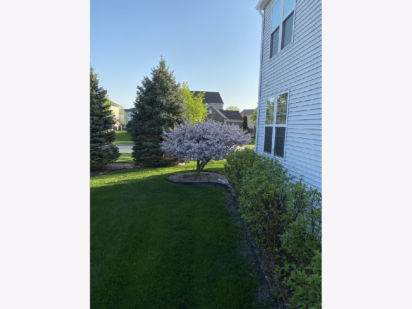
Room Specifics
Total Bedrooms: 5
Bedrooms Above Ground: 5
Bedrooms Below Ground: 0
Dimensions: —
Floor Type: —
Dimensions: —
Floor Type: —
Dimensions: —
Floor Type: —
Dimensions: —
Floor Type: —
Full Bathrooms: 3
Bathroom Amenities: Whirlpool,Separate Shower,Double Sink
Bathroom in Basement: 0
Rooms: —
Basement Description: Unfinished,Bathroom Rough-In,9 ft + pour
Other Specifics
| 3 | |
| — | |
| Asphalt,Concrete | |
| — | |
| — | |
| 13939 | |
| — | |
| — | |
| — | |
| — | |
| Not in DB | |
| — | |
| — | |
| — | |
| — |
Tax History
| Year | Property Taxes |
|---|---|
| 2022 | $10,556 |
Contact Agent
Nearby Similar Homes
Nearby Sold Comparables
Contact Agent
Listing Provided By
Baird & Warner Real Estate - Algonquin







