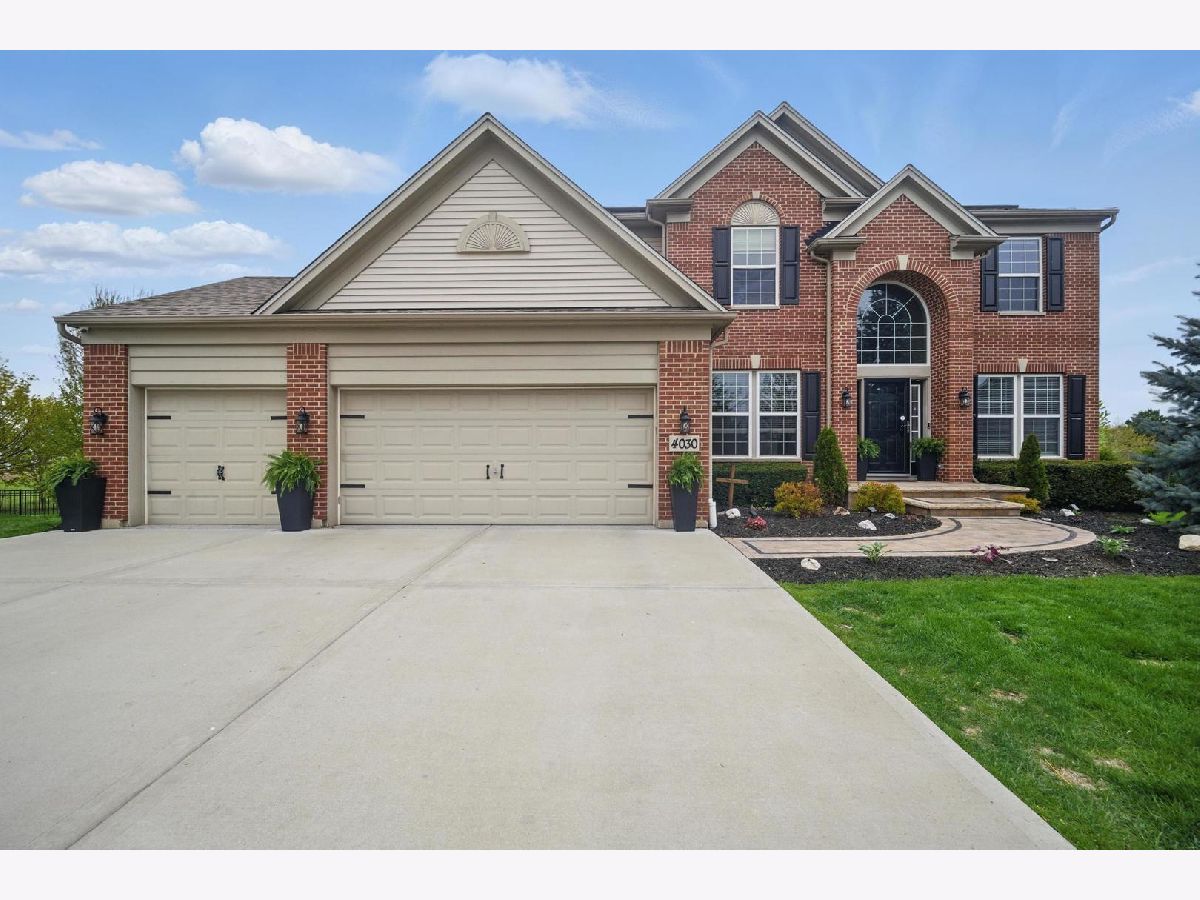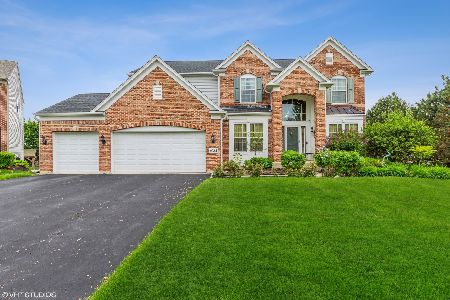4030 Sutton Court, Carpentersville, Illinois 60110
$687,000
|
Sold
|
|
| Status: | Closed |
| Sqft: | 3,300 |
| Cost/Sqft: | $212 |
| Beds: | 5 |
| Baths: | 4 |
| Year Built: | 2007 |
| Property Taxes: | $11,629 |
| Days On Market: | 266 |
| Lot Size: | 0,28 |
Description
Welcome to your dream home - a beautifully transformed 6-bedroom, 4 full bath Extended Birmingham Model that backs to a stunning nature preserve and offers exceptional space, comfort, and design. Over the years, the current owners have lovingly invested in this home with long-term care and attention, creating a space that balances everyday comfort with timeless quality. The home features rich hardwood floors throughout and fresh professional painting that gives each room a warm, updated feel. The open main level is filled with natural light and includes a spacious eat-in kitchen with new granite countertops and 42-inch cabinets. A fully finished basement expands the living space with an additional private bedroom and full bath, perfect for guests or multi-generational living, along with a large entertainment area. Outdoors, the backyard is truly one of a kind-anchored by an expansive custom concrete patio that creates a private oasis unlike anything else in the neighborhood. A deck with multiple levels of space enhances the outdoor experience even further. The front of the home has also been carefully improved with a new concrete driveway and entryway, adding both beauty and durability. Smart home features allow voice control of lighting, temperature, and the sprinkler system. With a gas or wood-burning fireplace, three-car garage, and beautifully landscaped surroundings, this home reflects years of care, comfort, and pride. Schedule your private showing today to experience this extraordinary property firsthand.
Property Specifics
| Single Family | |
| — | |
| — | |
| 2007 | |
| — | |
| BIRMINGHAM EXTENDED | |
| No | |
| 0.28 |
| Kane | |
| Winchester Glen | |
| 110 / Quarterly | |
| — | |
| — | |
| — | |
| 12354489 | |
| 0307102011 |
Nearby Schools
| NAME: | DISTRICT: | DISTANCE: | |
|---|---|---|---|
|
Grade School
Liberty Elementary School |
300 | — | |
|
Middle School
Dundee Middle School |
300 | Not in DB | |
|
High School
Hampshire High School |
300 | Not in DB | |
Property History
| DATE: | EVENT: | PRICE: | SOURCE: |
|---|---|---|---|
| 6 Feb, 2018 | Sold | $370,000 | MRED MLS |
| 21 Nov, 2017 | Under contract | $374,999 | MRED MLS |
| — | Last price change | $380,000 | MRED MLS |
| 25 Aug, 2017 | Listed for sale | $390,000 | MRED MLS |
| 25 Jun, 2025 | Sold | $687,000 | MRED MLS |
| 15 May, 2025 | Under contract | $699,000 | MRED MLS |
| — | Last price change | $711,000 | MRED MLS |
| 2 May, 2025 | Listed for sale | $711,000 | MRED MLS |


















































Room Specifics
Total Bedrooms: 6
Bedrooms Above Ground: 5
Bedrooms Below Ground: 1
Dimensions: —
Floor Type: —
Dimensions: —
Floor Type: —
Dimensions: —
Floor Type: —
Dimensions: —
Floor Type: —
Dimensions: —
Floor Type: —
Full Bathrooms: 4
Bathroom Amenities: Separate Shower,Double Sink
Bathroom in Basement: 1
Rooms: —
Basement Description: —
Other Specifics
| 3 | |
| — | |
| — | |
| — | |
| — | |
| 59X120X151X131 | |
| — | |
| — | |
| — | |
| — | |
| Not in DB | |
| — | |
| — | |
| — | |
| — |
Tax History
| Year | Property Taxes |
|---|---|
| 2018 | $11,939 |
| 2025 | $11,629 |
Contact Agent
Nearby Similar Homes
Nearby Sold Comparables
Contact Agent
Listing Provided By
Doceo Real Estate Inc







