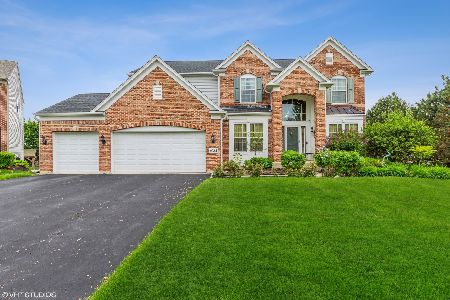4030 Sutton Court, Carpentersville, Illinois 60110
$370,000
|
Sold
|
|
| Status: | Closed |
| Sqft: | 3,300 |
| Cost/Sqft: | $114 |
| Beds: | 4 |
| Baths: | 3 |
| Year Built: | 2007 |
| Property Taxes: | $11,939 |
| Days On Market: | 3074 |
| Lot Size: | 0,28 |
Description
Beautiful Extended Birmingham Model with 5 Bedrooms 3 Full Baths. This Home Backs up to a Large Nature Preserve. Well cared for and Meticulously Maintained by the Owners. Large Eat-In Kitchen features Quartz Counter Tops and 42 inch Cabinets. Open Floor Plan on the first level with High Ceilings and Plenty of Sun Exposure. Full Finished Basement with Workout Room and Entertainment Area. Gas or Wood Burning Fireplace, 3 Car Garage and Beautiful Landscaping. This Home is "Smart Controlled". Turn on the Lights, adjust the Thermostat and even turn on the outside Sprinkler System with a simple Voice Command. Schedule a showing today and Try it out!
Property Specifics
| Single Family | |
| — | |
| — | |
| 2007 | |
| Full | |
| BIRMINGHAM EXTENDED | |
| No | |
| 0.28 |
| Kane | |
| Winchester Glen | |
| 114 / Quarterly | |
| Other | |
| Public | |
| Public Sewer | |
| 09731694 | |
| 0307102011 |
Nearby Schools
| NAME: | DISTRICT: | DISTANCE: | |
|---|---|---|---|
|
Grade School
Liberty Elementary School |
300 | — | |
|
Middle School
Dundee Middle School |
300 | Not in DB | |
|
High School
Hampshire High School |
300 | Not in DB | |
Property History
| DATE: | EVENT: | PRICE: | SOURCE: |
|---|---|---|---|
| 6 Feb, 2018 | Sold | $370,000 | MRED MLS |
| 21 Nov, 2017 | Under contract | $374,999 | MRED MLS |
| — | Last price change | $380,000 | MRED MLS |
| 25 Aug, 2017 | Listed for sale | $390,000 | MRED MLS |
| 25 Jun, 2025 | Sold | $687,000 | MRED MLS |
| 15 May, 2025 | Under contract | $699,000 | MRED MLS |
| — | Last price change | $711,000 | MRED MLS |
| 2 May, 2025 | Listed for sale | $711,000 | MRED MLS |
Room Specifics
Total Bedrooms: 5
Bedrooms Above Ground: 4
Bedrooms Below Ground: 1
Dimensions: —
Floor Type: Carpet
Dimensions: —
Floor Type: Carpet
Dimensions: —
Floor Type: Carpet
Dimensions: —
Floor Type: —
Full Bathrooms: 3
Bathroom Amenities: Separate Shower,Double Sink
Bathroom in Basement: 0
Rooms: Bedroom 5,Office
Basement Description: Finished
Other Specifics
| 3 | |
| — | |
| — | |
| — | |
| — | |
| 59X120X151X131 | |
| — | |
| Full | |
| Vaulted/Cathedral Ceilings, Hardwood Floors, First Floor Laundry, First Floor Full Bath | |
| Range, Microwave, Dishwasher, Refrigerator, Washer, Dryer, Disposal, Range Hood | |
| Not in DB | |
| Sidewalks, Street Lights, Street Paved | |
| — | |
| — | |
| Gas Starter |
Tax History
| Year | Property Taxes |
|---|---|
| 2018 | $11,939 |
| 2025 | $11,629 |
Contact Agent
Nearby Similar Homes
Nearby Sold Comparables
Contact Agent
Listing Provided By
Charles Rutenberg Realty of IL








