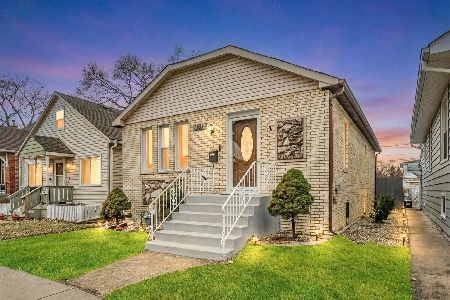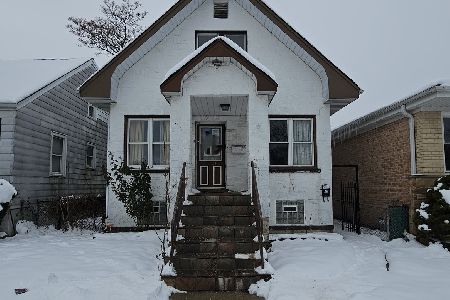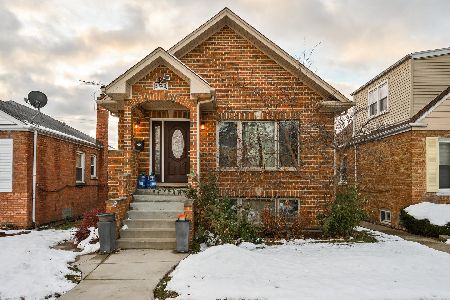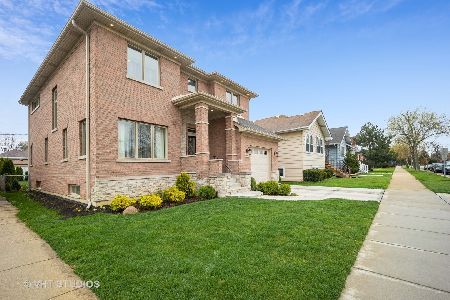4033 Ozark Avenue, Norridge, Illinois 60706
$278,000
|
Sold
|
|
| Status: | Closed |
| Sqft: | 0 |
| Cost/Sqft: | — |
| Beds: | 3 |
| Baths: | 2 |
| Year Built: | 1926 |
| Property Taxes: | $4,652 |
| Days On Market: | 4164 |
| Lot Size: | 0,11 |
Description
Newly rehabbed 3 bdrm/2bth Norridge bungalow close to shopping at HIP. Modern open flr plan on 1st flr w/full finished BSMT. Kit w/ 7' Island & SS appl. Bthrms w/ ceramic tile & LED safety light for temp in master shower. You will enjoy the summer w/ fenced back yard & small deck for your BBQ. Alley way entrance to 2 car garage. New windows & vaulted high ceilings in KIT/LR/EA. Call for private showing.
Property Specifics
| Single Family | |
| — | |
| Bungalow | |
| 1926 | |
| Full | |
| — | |
| No | |
| 0.11 |
| Cook | |
| — | |
| 0 / Not Applicable | |
| None | |
| Lake Michigan | |
| Public Sewer | |
| 08713480 | |
| 12133150080000 |
Nearby Schools
| NAME: | DISTRICT: | DISTANCE: | |
|---|---|---|---|
|
Grade School
James Giles Elementary School |
80 | — | |
|
High School
Ridgewood Comm High School |
234 | Not in DB | |
|
Alternate Elementary School
John V Leigh Elementary School |
— | Not in DB | |
Property History
| DATE: | EVENT: | PRICE: | SOURCE: |
|---|---|---|---|
| 30 May, 2013 | Sold | $140,000 | MRED MLS |
| 11 May, 2013 | Under contract | $159,900 | MRED MLS |
| 6 May, 2013 | Listed for sale | $159,900 | MRED MLS |
| 21 Nov, 2014 | Sold | $278,000 | MRED MLS |
| 18 Oct, 2014 | Under contract | $290,000 | MRED MLS |
| — | Last price change | $299,000 | MRED MLS |
| 28 Aug, 2014 | Listed for sale | $309,000 | MRED MLS |
| 12 Jul, 2019 | Sold | $350,000 | MRED MLS |
| 12 May, 2019 | Under contract | $365,000 | MRED MLS |
| 11 Apr, 2019 | Listed for sale | $365,000 | MRED MLS |
Room Specifics
Total Bedrooms: 3
Bedrooms Above Ground: 3
Bedrooms Below Ground: 0
Dimensions: —
Floor Type: Hardwood
Dimensions: —
Floor Type: Hardwood
Full Bathrooms: 2
Bathroom Amenities: —
Bathroom in Basement: 0
Rooms: No additional rooms
Basement Description: Finished,Exterior Access
Other Specifics
| 2 | |
| — | |
| — | |
| Deck, Porch | |
| — | |
| 38 X 125 | |
| — | |
| Full | |
| Vaulted/Cathedral Ceilings, Hardwood Floors, First Floor Bedroom, First Floor Full Bath | |
| Range, Dishwasher, Refrigerator, Stainless Steel Appliance(s) | |
| Not in DB | |
| Sidewalks, Street Lights, Street Paved | |
| — | |
| — | |
| — |
Tax History
| Year | Property Taxes |
|---|---|
| 2013 | $984 |
| 2014 | $4,652 |
| 2019 | $6,085 |
Contact Agent
Nearby Similar Homes
Nearby Sold Comparables
Contact Agent
Listing Provided By
Berkshire Hathaway HomeServices KoenigRubloff










