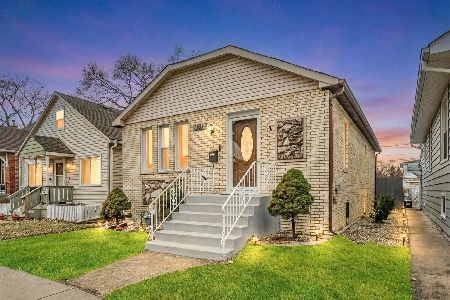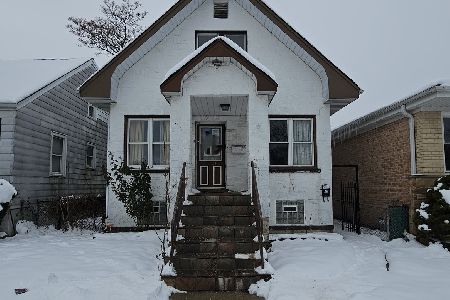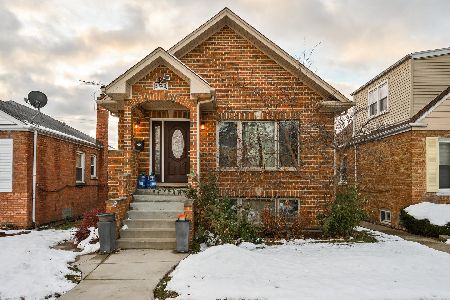4041 Ozark Avenue, Norridge, Illinois 60706
$632,000
|
Sold
|
|
| Status: | Closed |
| Sqft: | 3,600 |
| Cost/Sqft: | $181 |
| Beds: | 4 |
| Baths: | 5 |
| Year Built: | 2016 |
| Property Taxes: | $10,617 |
| Days On Market: | 1682 |
| Lot Size: | 0,13 |
Description
Hurry to see your ALL-BRICK, 2-story, NEWER CONSTRUCTION home (built in 2016) with THREE GARAGE SPACES (1 attached & 2 detached) & front apron for another car, 4 bedrooms on the 2nd level + a 5th bedroom or HOME OFFICE in the FINISHED BASEMENT plus 4.1 baths, located on an OVERSIZED LOT (46X123'). It features a modern kitchen with white cabinets, stainless steel appliances and ISLAND; main-level laundry room, HARDWOOD FLOORS throughout the main & second levels, high ceilings & lots of windows for natural lighting in the basement with REC-ROOM & wet bar. Also, FENCED YARD, concrete PATIO, dual heating/cooling, FIRE SPRINKLERS, drain tiles around the foundation for water protection, and much more, all in HOT NORRIDGE with lots of shopping/dining close by!
Property Specifics
| Single Family | |
| — | |
| — | |
| 2016 | |
| Full | |
| — | |
| No | |
| 0.13 |
| Cook | |
| — | |
| — / Not Applicable | |
| None | |
| Public | |
| Public Sewer | |
| 11122628 | |
| 12133150060000 |
Nearby Schools
| NAME: | DISTRICT: | DISTANCE: | |
|---|---|---|---|
|
Grade School
John V Leigh Elementary School |
80 | — | |
|
Middle School
James Giles Elementary School |
80 | Not in DB | |
|
High School
Ridgewood Comm High School |
234 | Not in DB | |
Property History
| DATE: | EVENT: | PRICE: | SOURCE: |
|---|---|---|---|
| 3 Sep, 2021 | Sold | $632,000 | MRED MLS |
| 7 Jul, 2021 | Under contract | $650,000 | MRED MLS |
| 14 Jun, 2021 | Listed for sale | $650,000 | MRED MLS |
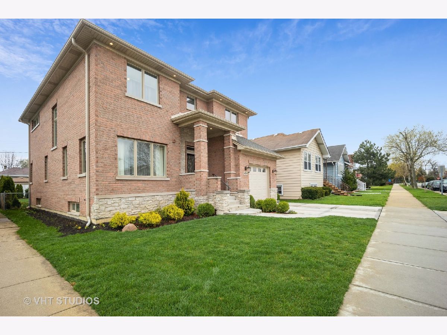
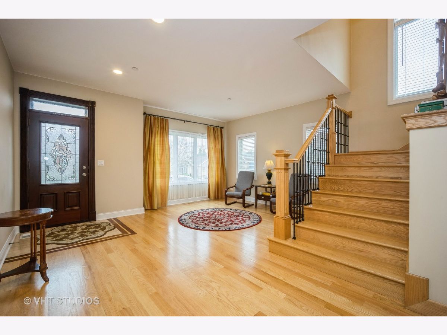
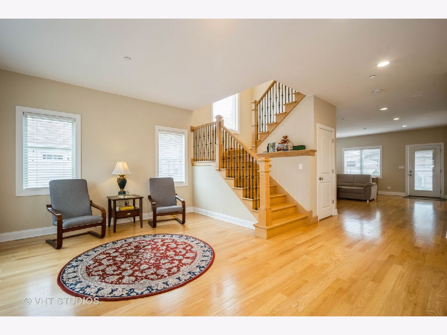
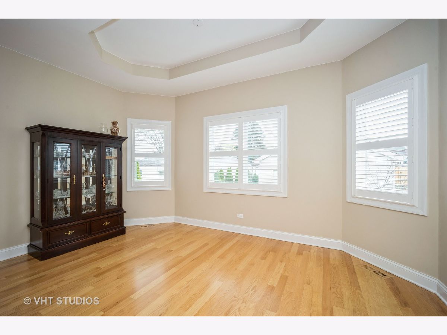
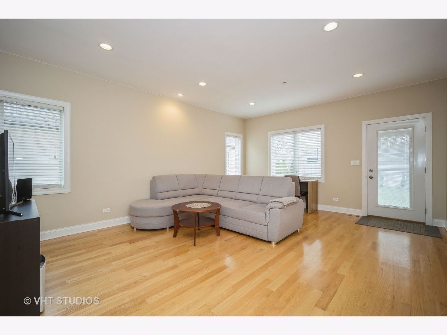
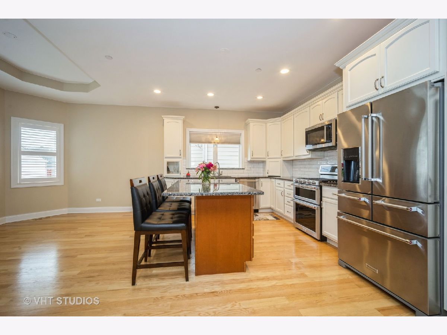
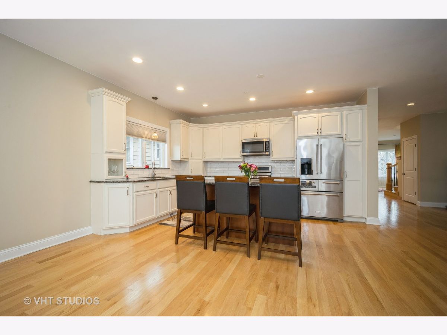
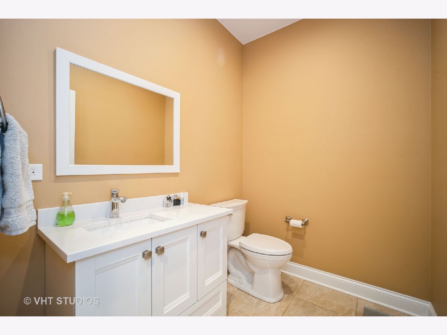
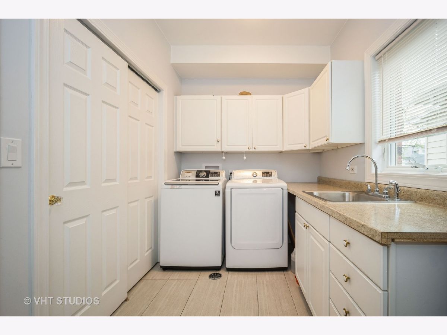
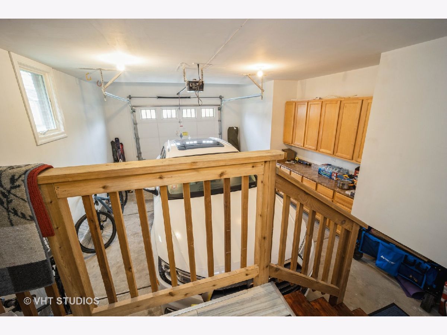
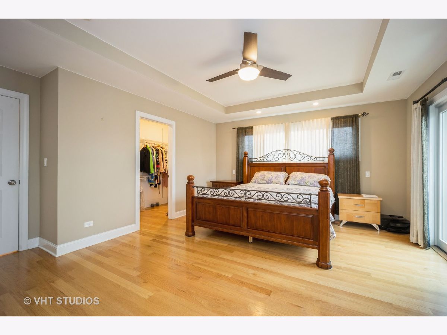
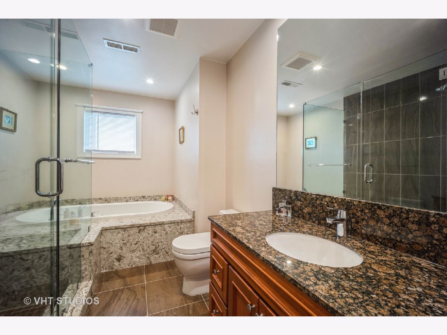
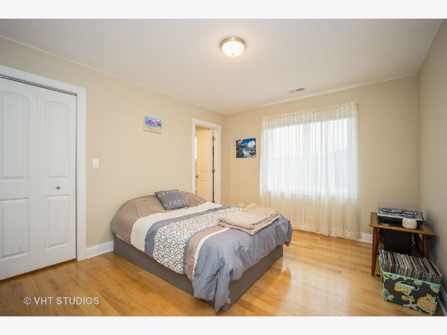
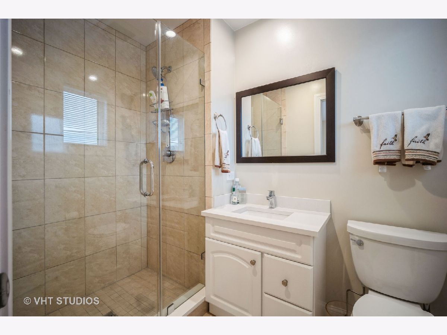
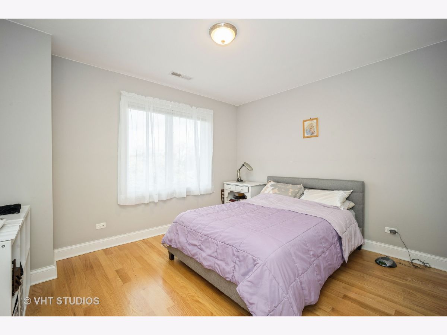
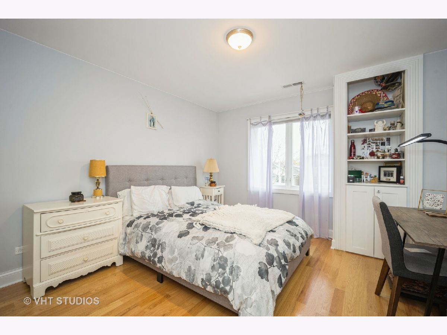
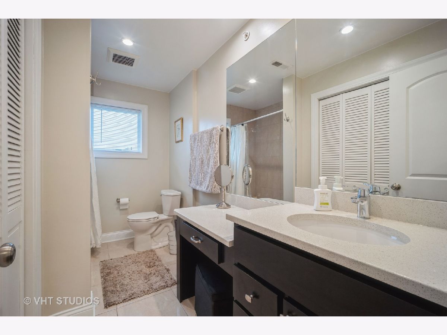
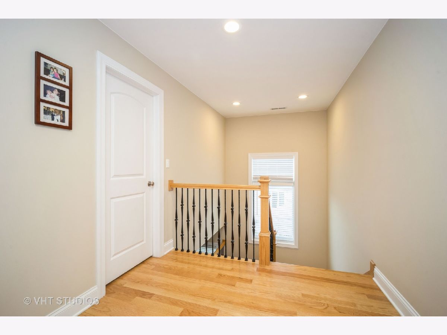
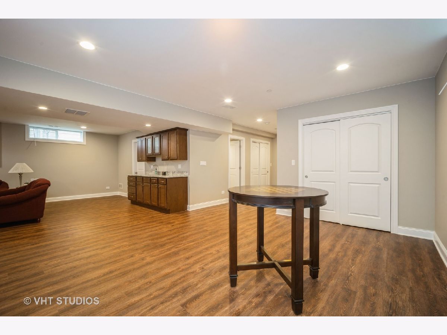
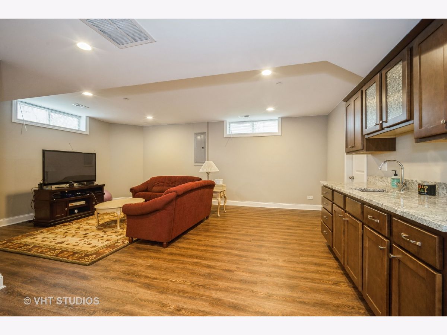
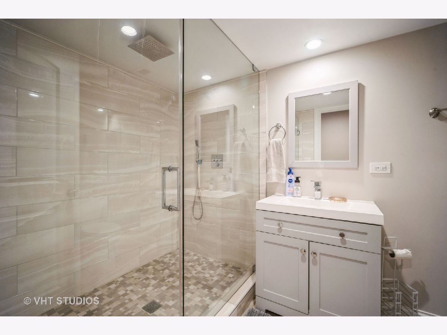
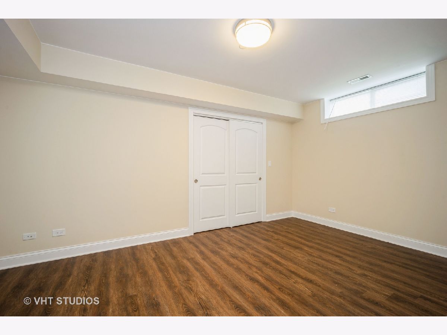
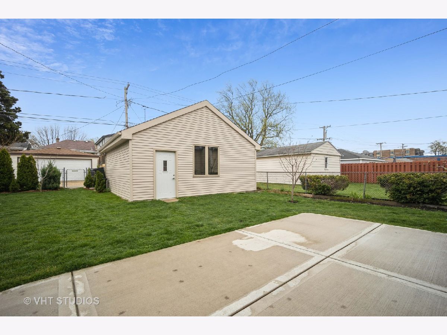
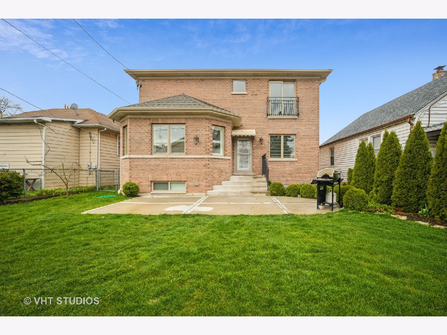
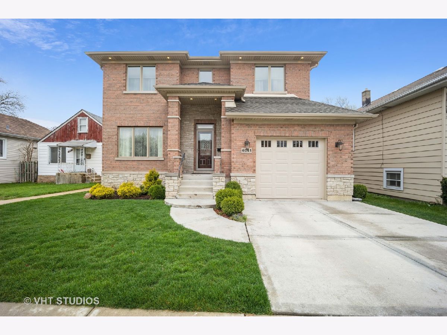
Room Specifics
Total Bedrooms: 5
Bedrooms Above Ground: 4
Bedrooms Below Ground: 1
Dimensions: —
Floor Type: Hardwood
Dimensions: —
Floor Type: Hardwood
Dimensions: —
Floor Type: Hardwood
Dimensions: —
Floor Type: —
Full Bathrooms: 5
Bathroom Amenities: —
Bathroom in Basement: 1
Rooms: Recreation Room,Bedroom 5,Utility Room-Lower Level
Basement Description: Finished,Egress Window
Other Specifics
| 3 | |
| Concrete Perimeter | |
| Concrete | |
| Patio | |
| Fenced Yard | |
| 46 X 123 | |
| Pull Down Stair | |
| Full | |
| Bar-Wet, Hardwood Floors | |
| Range, Microwave, Dishwasher, High End Refrigerator, Washer, Dryer, Disposal, Stainless Steel Appliance(s) | |
| Not in DB | |
| Park, Pool, Tennis Court(s), Curbs, Sidewalks, Street Lights, Street Paved | |
| — | |
| — | |
| — |
Tax History
| Year | Property Taxes |
|---|---|
| 2021 | $10,617 |
Contact Agent
Nearby Similar Homes
Nearby Sold Comparables
Contact Agent
Listing Provided By
Coldwell Banker Realty

