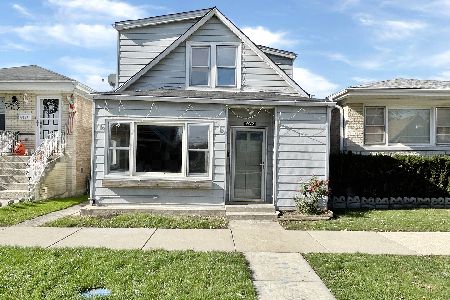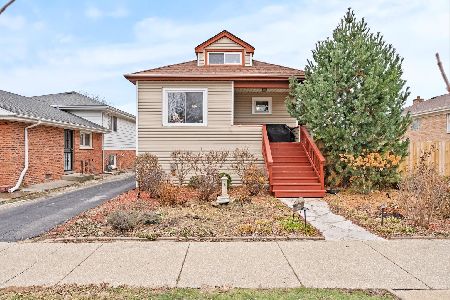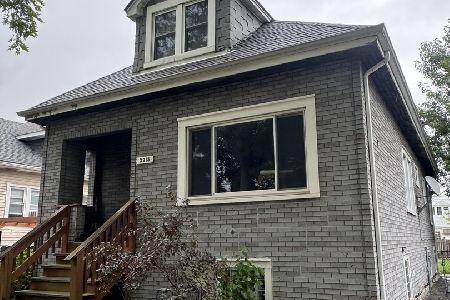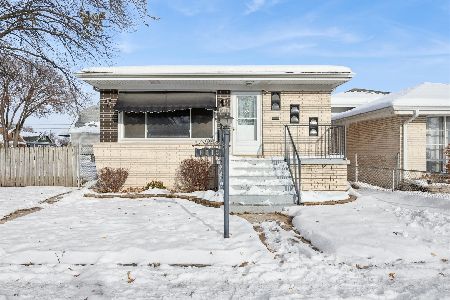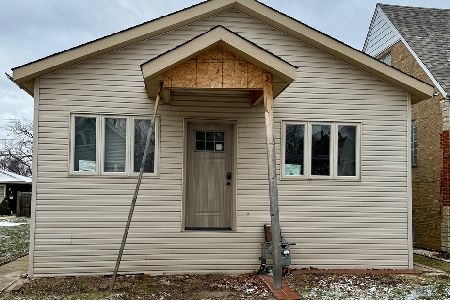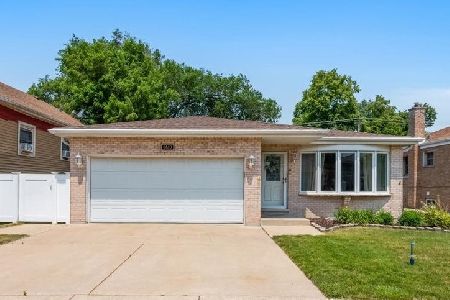4035 Clarence Avenue, Stickney, Illinois 60402
$349,900
|
Sold
|
|
| Status: | Closed |
| Sqft: | 2,750 |
| Cost/Sqft: | $127 |
| Beds: | 3 |
| Baths: | 4 |
| Year Built: | 2006 |
| Property Taxes: | $7,545 |
| Days On Market: | 2448 |
| Lot Size: | 0,07 |
Description
Move right in to this newer brick house on a large park-like, double lot, in Stickney. Greeted by hardwood floors and soaring ceilings, you'll be impressed right away by the open space and natural light. This house was made for entertaining with a great flow throughout areas and multi-level deck in the fenced backyard. Three spacious bedrooms on the second floor including a large master suite with full bath and walk in closet. Lower level family room with a second set of patio doors and wood burning fireplace. Large basement with high ceilings and additional full bath would make a perfect in-law suite or additional entertaining space. Large attached 2.5 car garage and conveniently located close to Edison Elementary & Veteran's Memorial Park. Move right in and enjoy this fantastic home and yard for the summer!
Property Specifics
| Single Family | |
| — | |
| Traditional | |
| 2006 | |
| Full | |
| — | |
| No | |
| 0.07 |
| Cook | |
| — | |
| 0 / Not Applicable | |
| None | |
| Lake Michigan | |
| Sewer-Storm | |
| 10372500 | |
| 19062110170000 |
Nearby Schools
| NAME: | DISTRICT: | DISTANCE: | |
|---|---|---|---|
|
Grade School
Edison Elementary School |
103 | — | |
Property History
| DATE: | EVENT: | PRICE: | SOURCE: |
|---|---|---|---|
| 18 May, 2010 | Sold | $325,000 | MRED MLS |
| 8 Apr, 2010 | Under contract | $349,000 | MRED MLS |
| 3 Mar, 2010 | Listed for sale | $349,000 | MRED MLS |
| 30 Jul, 2019 | Sold | $349,900 | MRED MLS |
| 14 May, 2019 | Under contract | $349,900 | MRED MLS |
| 8 May, 2019 | Listed for sale | $349,900 | MRED MLS |
Room Specifics
Total Bedrooms: 3
Bedrooms Above Ground: 3
Bedrooms Below Ground: 0
Dimensions: —
Floor Type: Hardwood
Dimensions: —
Floor Type: Hardwood
Full Bathrooms: 4
Bathroom Amenities: Whirlpool
Bathroom in Basement: 1
Rooms: Recreation Room,Storage
Basement Description: Finished
Other Specifics
| 2.5 | |
| Concrete Perimeter | |
| Concrete | |
| Deck | |
| Fenced Yard | |
| 60X125 | |
| — | |
| Full | |
| Vaulted/Cathedral Ceilings, Hardwood Floors, Walk-In Closet(s) | |
| Range, Microwave, Refrigerator, Washer, Dryer | |
| Not in DB | |
| Sidewalks, Street Paved | |
| — | |
| — | |
| Wood Burning, Gas Starter |
Tax History
| Year | Property Taxes |
|---|---|
| 2010 | $5,900 |
| 2019 | $7,545 |
Contact Agent
Nearby Similar Homes
Nearby Sold Comparables
Contact Agent
Listing Provided By
Baird & Warner

