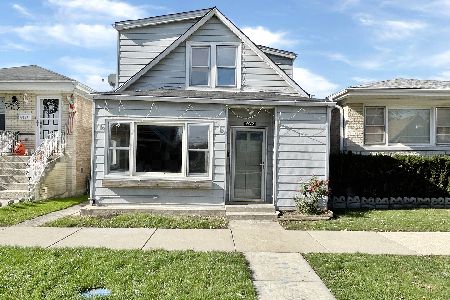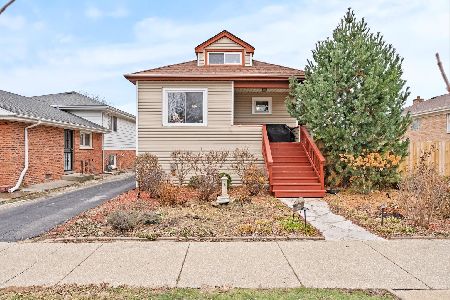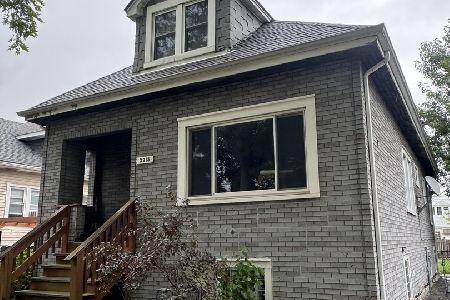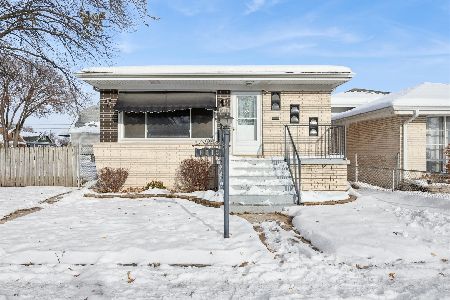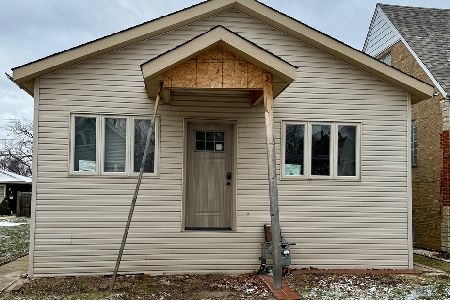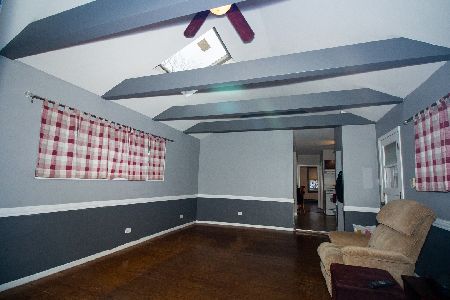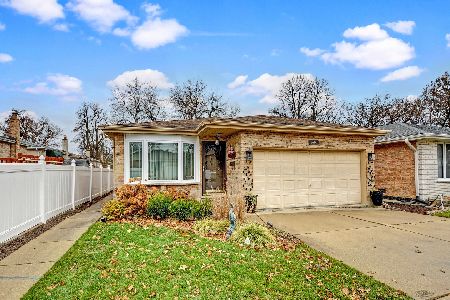6610 41st Street, Stickney, Illinois 60402
$435,000
|
Sold
|
|
| Status: | Closed |
| Sqft: | 2,200 |
| Cost/Sqft: | $195 |
| Beds: | 4 |
| Baths: | 3 |
| Year Built: | 1992 |
| Property Taxes: | $6,344 |
| Days On Market: | 857 |
| Lot Size: | 0,14 |
Description
MUST SEE CUSTOM BUILT LARGE BRICK HOME with open floor plan that sits on 2 lots! Walk right in the front door to a bright & spacious living room with vaulted ceilings/skylight & bay window. Continue on the main floor to a large spacious eat-in kitchen with all stainless steel appliances, granite countertops, island, & continued vaulted ceiling. Head upstairs where you will find a full bathroom, large master bedroom with tray ceiling & en suite full bath, & two additional good sized bedrooms. On the lower level, you will find a huge family room with a custom tile fireplace, built-in shelving, full bathroom, & 4th bedroom with a door to the exterior, perfect for an in-law arrangement. The basement provides room for an additional 5th bedroom/den, recreation room with bar, & laundry room with utility sink. Walk outside to a patio & mostly fenced in back yard with mature trees for additional privacy. Generous parking includes 2 car attached garage & 2 additional paved spaces in the back of the house behind the fence for a total accommodation of 6 cars! Recent updates include newer windows (2019), Furnace, A/C (2018) & Water Heater (2016). Home also has 2 sump pumps with battery back up. Quiet neighborhood & convenient location to grade school & close to nearby library, grocery store, & restaurants.
Property Specifics
| Single Family | |
| — | |
| — | |
| 1992 | |
| — | |
| — | |
| No | |
| 0.14 |
| Cook | |
| — | |
| — / Not Applicable | |
| — | |
| — | |
| — | |
| 11886417 | |
| 19062110430000 |
Property History
| DATE: | EVENT: | PRICE: | SOURCE: |
|---|---|---|---|
| 25 Oct, 2023 | Sold | $435,000 | MRED MLS |
| 25 Sep, 2023 | Under contract | $429,000 | MRED MLS |
| 15 Sep, 2023 | Listed for sale | $429,000 | MRED MLS |
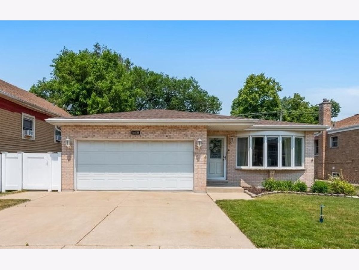
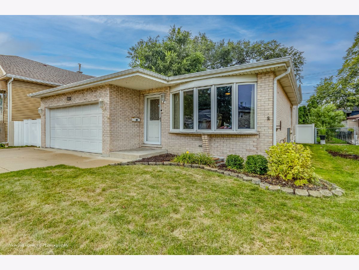
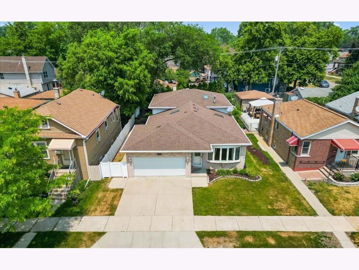
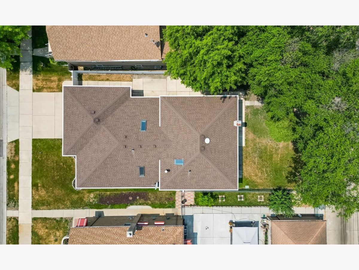
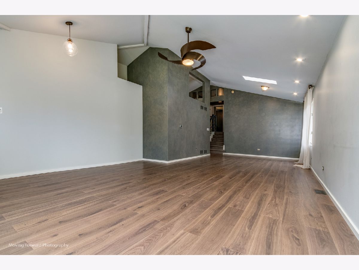
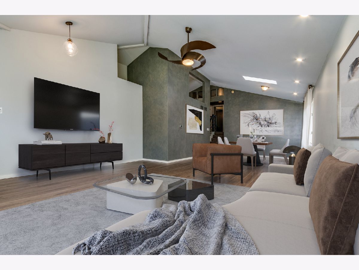
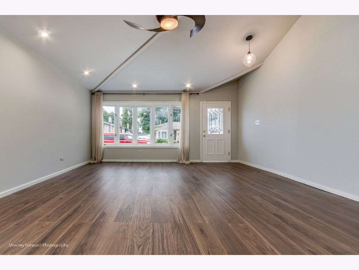
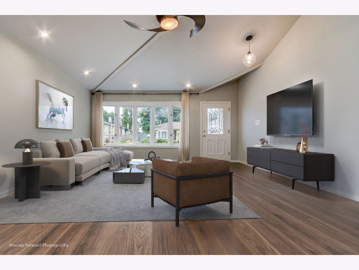
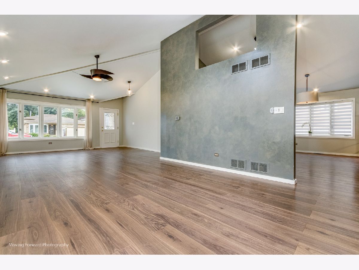
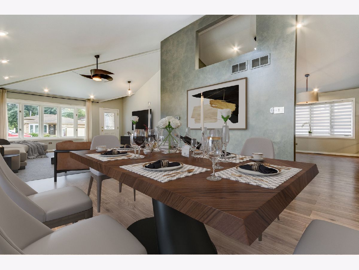
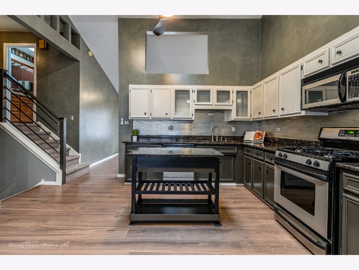
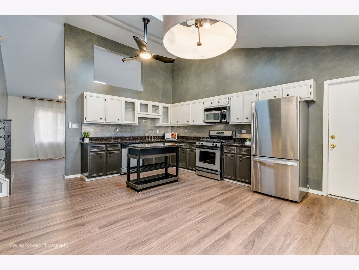
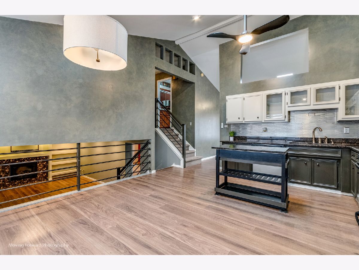
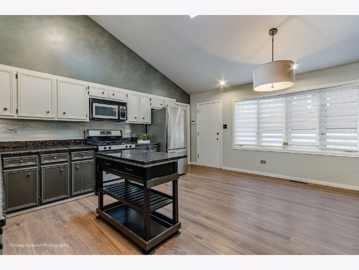
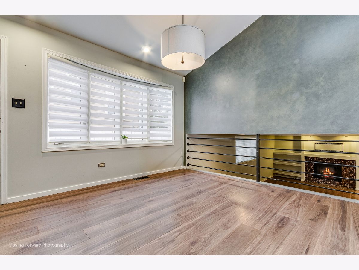
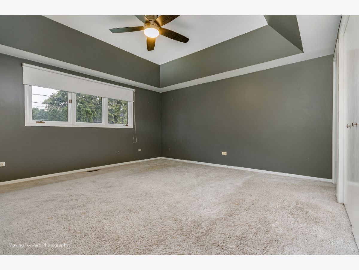
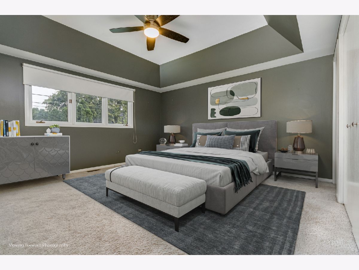
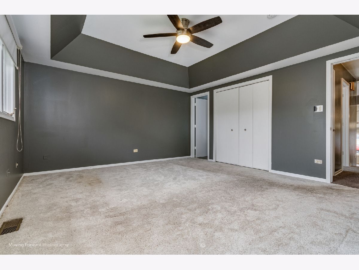
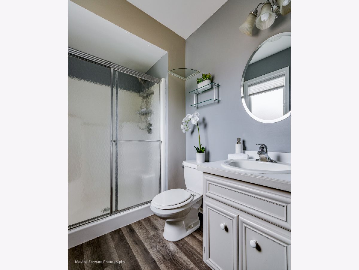
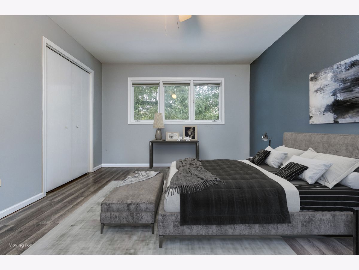
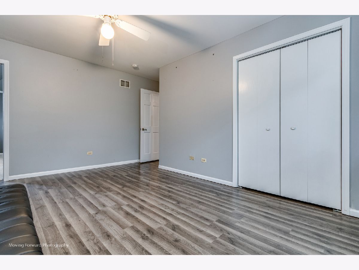
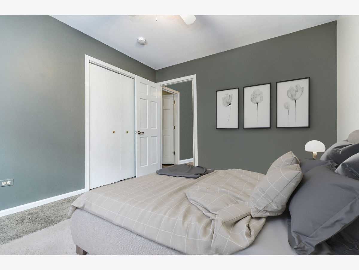
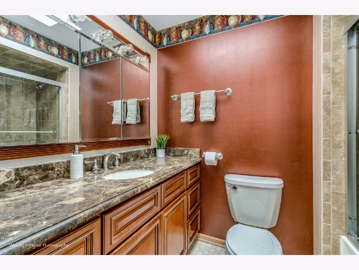
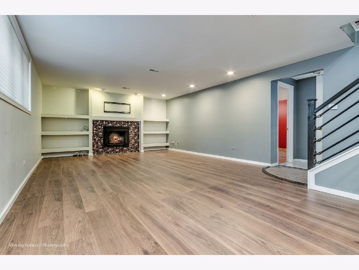
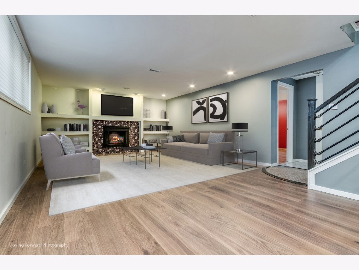
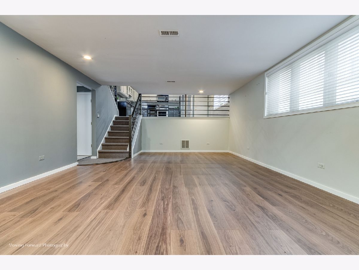
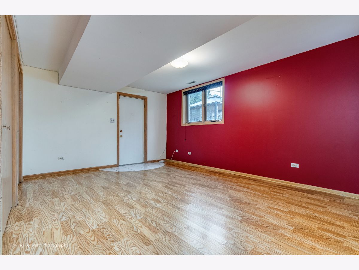
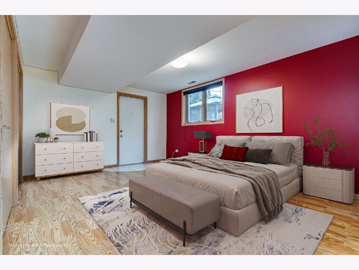
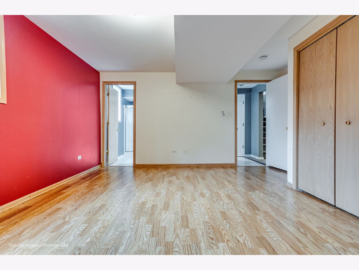
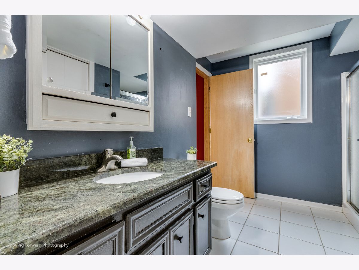
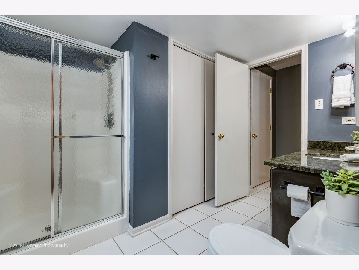
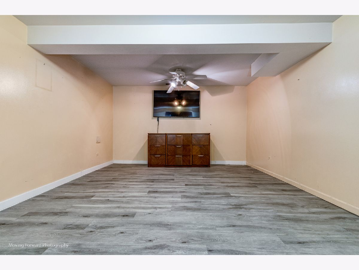
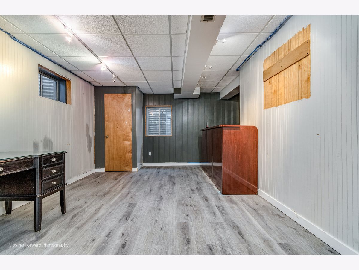
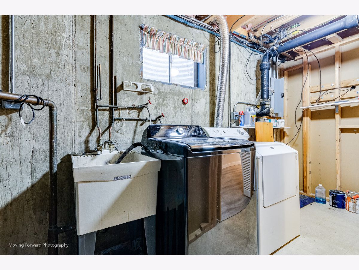
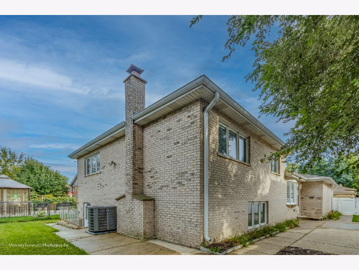
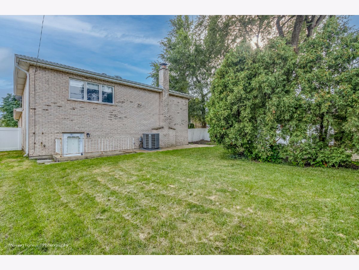
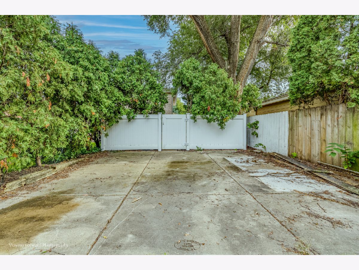
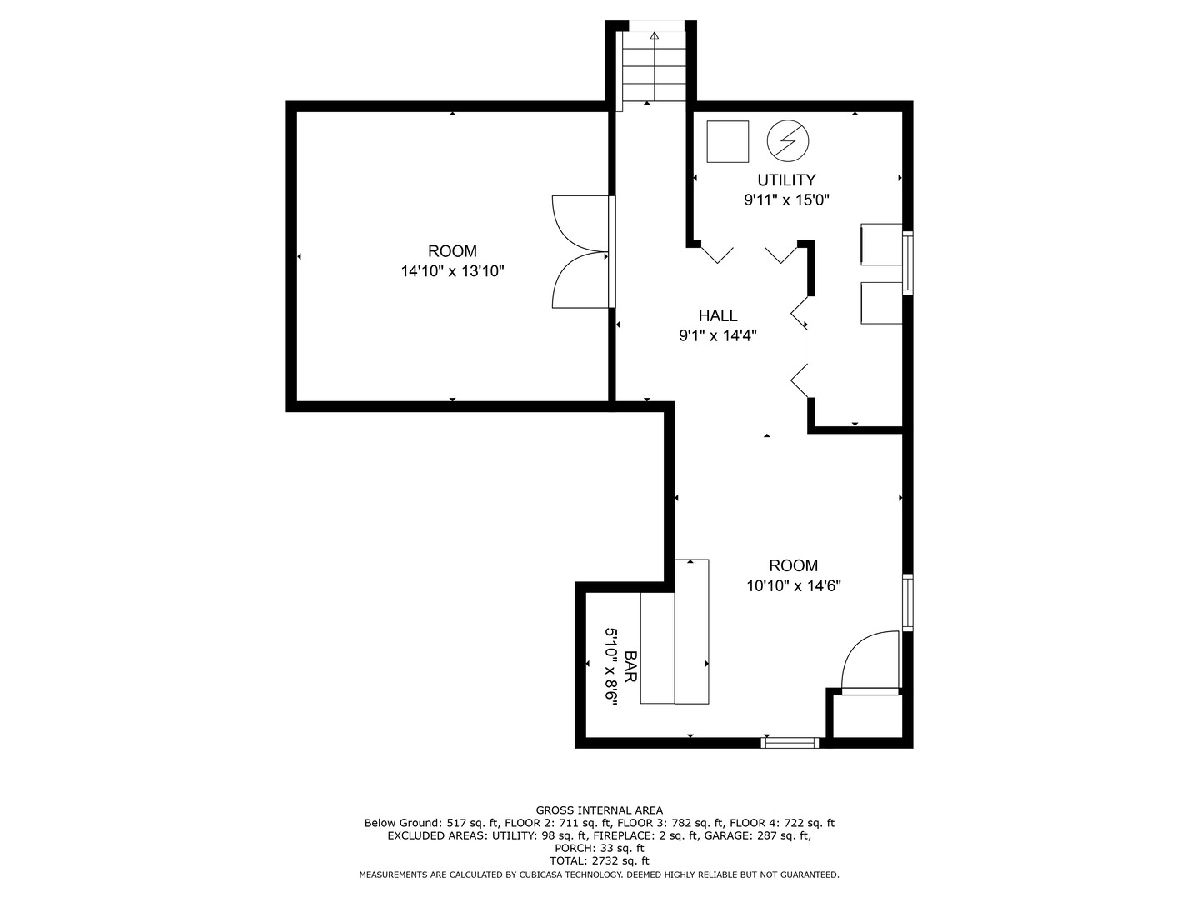
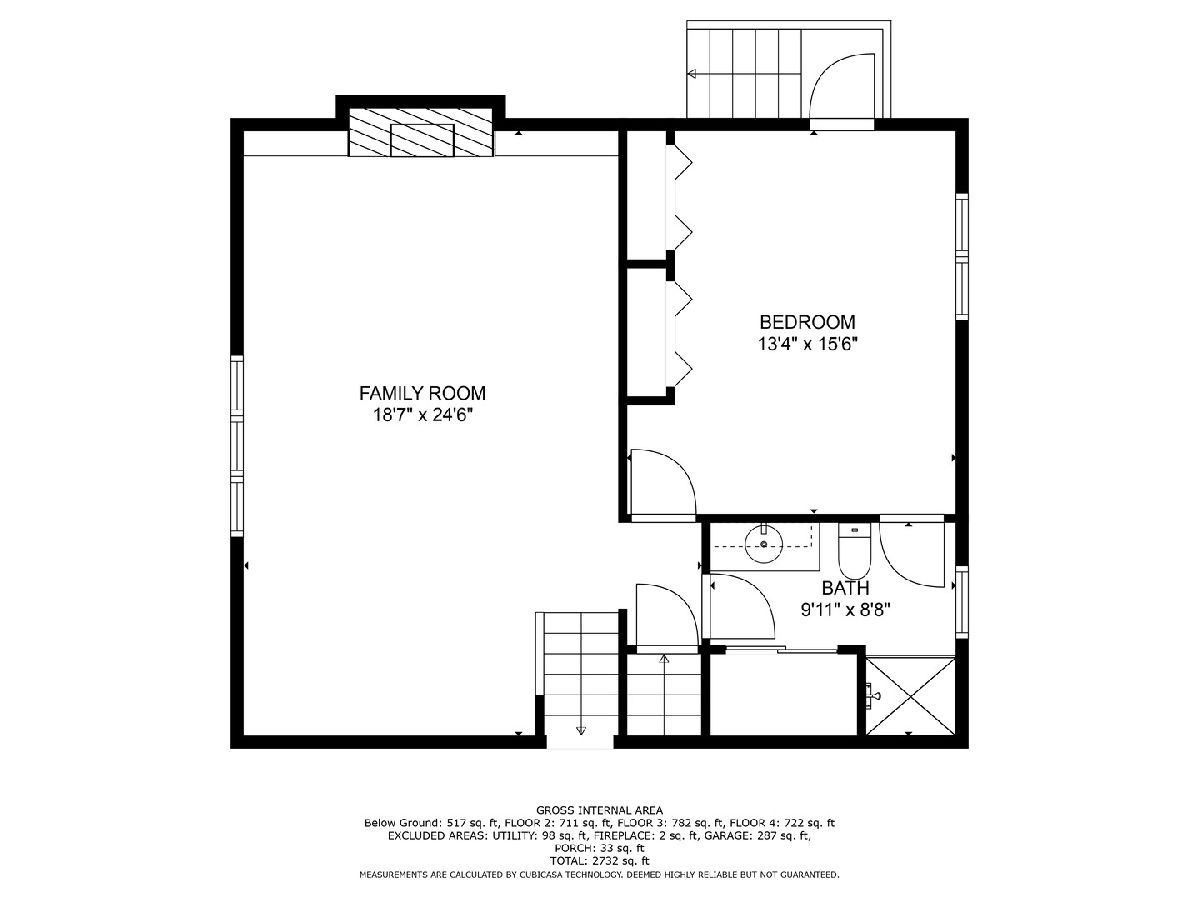
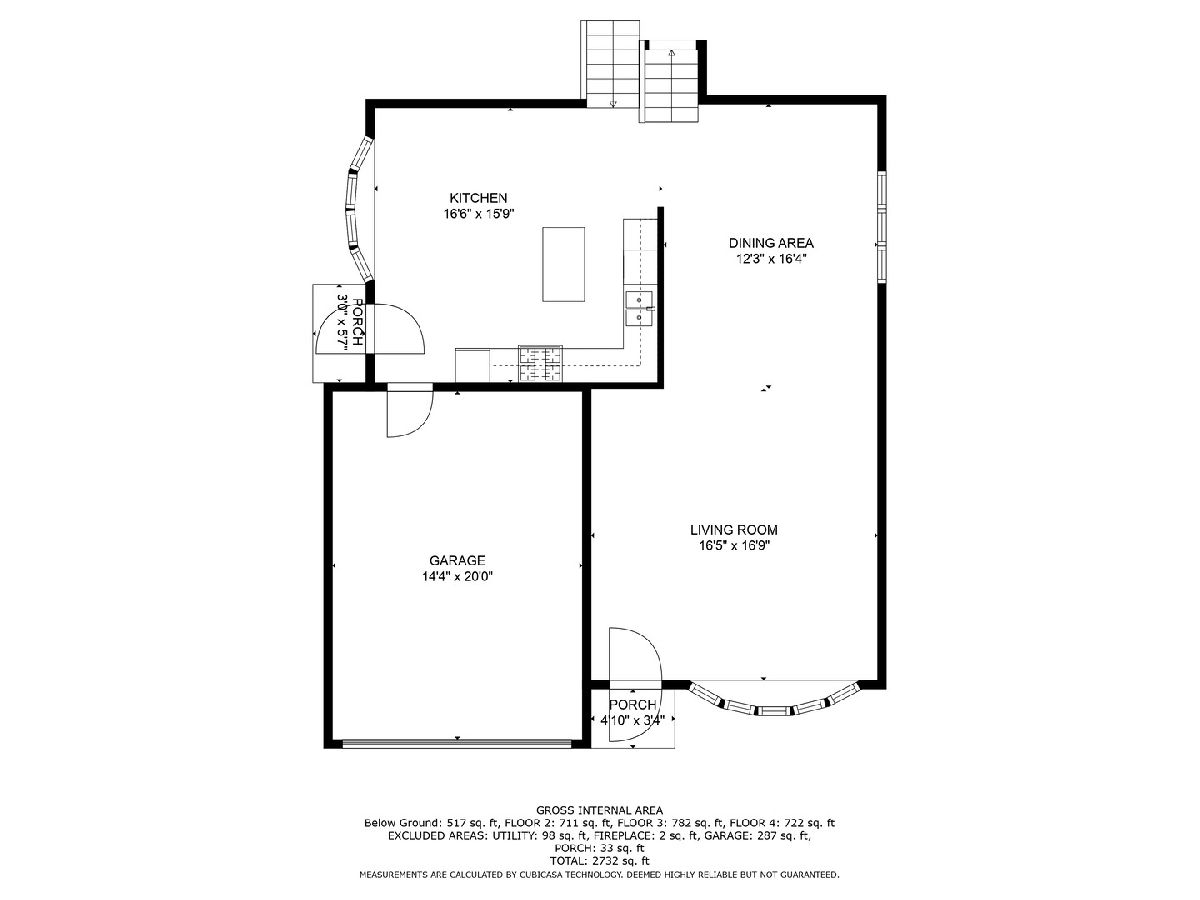
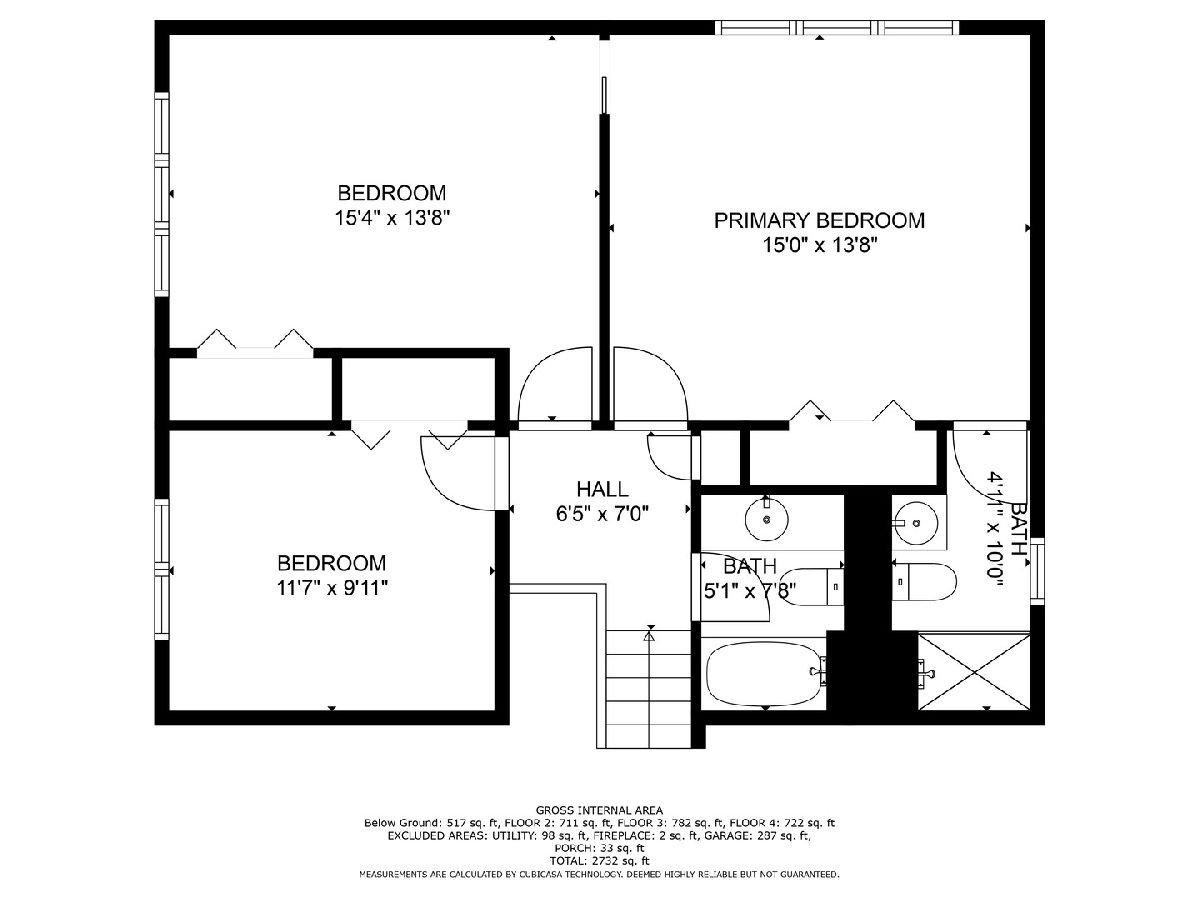
Room Specifics
Total Bedrooms: 5
Bedrooms Above Ground: 4
Bedrooms Below Ground: 1
Dimensions: —
Floor Type: —
Dimensions: —
Floor Type: —
Dimensions: —
Floor Type: —
Dimensions: —
Floor Type: —
Full Bathrooms: 3
Bathroom Amenities: —
Bathroom in Basement: 1
Rooms: —
Basement Description: Finished
Other Specifics
| 2 | |
| — | |
| Concrete | |
| — | |
| — | |
| 49X126 | |
| — | |
| — | |
| — | |
| — | |
| Not in DB | |
| — | |
| — | |
| — | |
| — |
Tax History
| Year | Property Taxes |
|---|---|
| 2023 | $6,344 |
Contact Agent
Nearby Similar Homes
Nearby Sold Comparables
Contact Agent
Listing Provided By
Century 21 Circle

