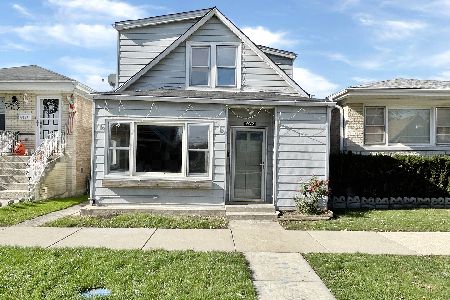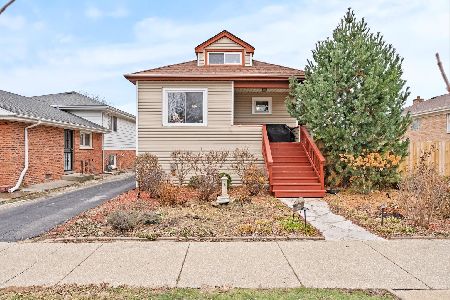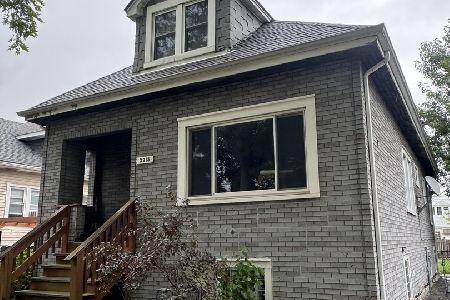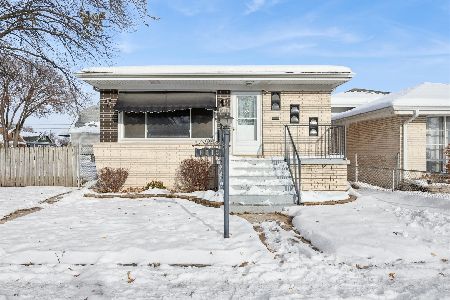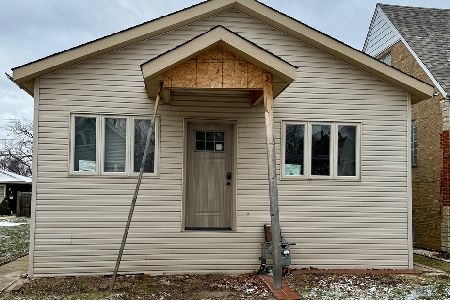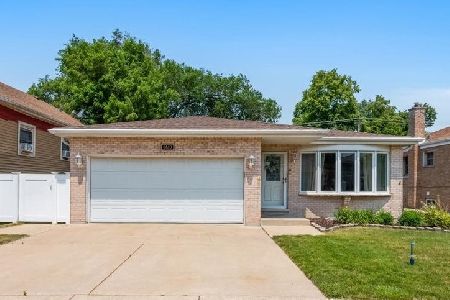4035 Clarence Avenue, Stickney, Illinois 60402
$325,000
|
Sold
|
|
| Status: | Closed |
| Sqft: | 2,750 |
| Cost/Sqft: | $127 |
| Beds: | 3 |
| Baths: | 4 |
| Year Built: | 2005 |
| Property Taxes: | $5,900 |
| Days On Market: | 5800 |
| Lot Size: | 0,00 |
Description
Beautiful new construction,impeccable finishes/upgrades!This spacious home(blt 2005)feat's double lot,2 tiered deck,vaulted ciel's.Hdwd floors thru-out main& upper levels.Master bd has luxe spa like finishes,custom closet,jetted tub in m-bath.split level btwn kitchen &fam rm create great flow.huge fin bsmt w.10ft ciel's. double set of patio doors open to huge yard. kitchen-large,lots of cabs.lndry rm,attached garage
Property Specifics
| Single Family | |
| — | |
| Traditional | |
| 2005 | |
| Full | |
| — | |
| No | |
| 0 |
| Cook | |
| — | |
| 0 / Not Applicable | |
| None | |
| Lake Michigan | |
| Sewer-Storm | |
| 07458587 | |
| 19062110180000 |
Property History
| DATE: | EVENT: | PRICE: | SOURCE: |
|---|---|---|---|
| 18 May, 2010 | Sold | $325,000 | MRED MLS |
| 8 Apr, 2010 | Under contract | $349,000 | MRED MLS |
| 3 Mar, 2010 | Listed for sale | $349,000 | MRED MLS |
| 30 Jul, 2019 | Sold | $349,900 | MRED MLS |
| 14 May, 2019 | Under contract | $349,900 | MRED MLS |
| 8 May, 2019 | Listed for sale | $349,900 | MRED MLS |
Room Specifics
Total Bedrooms: 3
Bedrooms Above Ground: 3
Bedrooms Below Ground: 0
Dimensions: —
Floor Type: Hardwood
Dimensions: —
Floor Type: Hardwood
Full Bathrooms: 4
Bathroom Amenities: Whirlpool
Bathroom in Basement: 1
Rooms: Recreation Room
Basement Description: Finished
Other Specifics
| 2 | |
| — | |
| Concrete | |
| Deck | |
| Fenced Yard | |
| 60X125 | |
| — | |
| Full | |
| Vaulted/Cathedral Ceilings | |
| Range, Microwave, Refrigerator, Washer, Dryer | |
| Not in DB | |
| — | |
| — | |
| — | |
| Wood Burning, Gas Starter |
Tax History
| Year | Property Taxes |
|---|---|
| 2010 | $5,900 |
| 2019 | $7,545 |
Contact Agent
Nearby Similar Homes
Nearby Sold Comparables
Contact Agent
Listing Provided By
Dumas & Associates, Inc.

